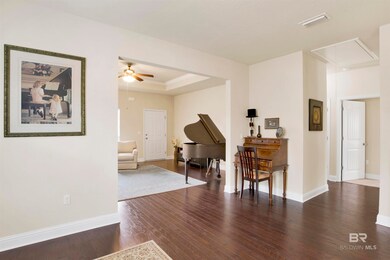
23895 Devonfield Ln Daphne, AL 36526
Estimated payment $2,048/month
Highlights
- Bonus Room
- Sun or Florida Room
- Community Pool
- Daphne East Elementary School Rated A-
- High Ceiling
- Home Office
About This Home
Take a look at this delightful home in Daphne, AL, a perfect blend of style and convenience. Ideally located for commuters with easy access to I-10, this residence is nestled in an attractive, well-kept neighborhood. There is a community pool for your enjoyment within walking distance from the home! Inside, you'll find upgraded living room floors and a cozy fireplace, creating a warm and inviting atmosphere. The kitchen has a lovely tile backsplash, granite countertops and a breakfast area. The primary bathroom has both a garden tub and a stand alone shower. Enjoy easy maintenance throughout, and is equipped with functional shutters and a home generator. An enclosed sunroom seamlessly connects the home to a detached 2-car garage, providing additional convenience and storage. Back yard is fenced with a patio. Active fortification certificate on hand for the roof. Buyer to verify all information during due diligence.
Home Details
Home Type
- Single Family
Est. Annual Taxes
- $1,351
Year Built
- Built in 2015
Lot Details
- 8,233 Sq Ft Lot
- Lot Dimensions are 55 x 150
- Fenced
HOA Fees
- $50 Monthly HOA Fees
Home Design
- Brick or Stone Mason
- Slab Foundation
- Wood Frame Construction
- Composition Roof
Interior Spaces
- 1,785 Sq Ft Home
- 1-Story Property
- High Ceiling
- Ceiling Fan
- Gas Log Fireplace
- Double Pane Windows
- Living Room with Fireplace
- Formal Dining Room
- Home Office
- Bonus Room
- Sun or Florida Room
- Storage
- Laundry on main level
- Carbon Monoxide Detectors
Kitchen
- Breakfast Area or Nook
- Electric Range
- Microwave
- Dishwasher
- ENERGY STAR Qualified Appliances
- Disposal
Flooring
- Carpet
- Tile
Bedrooms and Bathrooms
- 3 Bedrooms
- Walk-In Closet
- 2 Full Bathrooms
- Dual Vanity Sinks in Primary Bathroom
- Soaking Tub
- Separate Shower
Parking
- Garage
- Automatic Garage Door Opener
Outdoor Features
- Covered patio or porch
- Outdoor Storage
Schools
- Daphne East Elementary School
- Daphne Middle School
- Daphne High School
Utilities
- Central Heating and Cooling System
Listing and Financial Details
- Legal Lot and Block 9 / 9
- Assessor Parcel Number 4308340000001.020
Community Details
Overview
- Association fees include management, common area insurance, ground maintenance, other-see remarks, recreational facilities, taxes-common area, pool
Recreation
- Community Pool
Map
Home Values in the Area
Average Home Value in this Area
Tax History
| Year | Tax Paid | Tax Assessment Tax Assessment Total Assessment is a certain percentage of the fair market value that is determined by local assessors to be the total taxable value of land and additions on the property. | Land | Improvement |
|---|---|---|---|---|
| 2024 | -- | $29,300 | $6,120 | $23,180 |
| 2023 | $0 | $29,380 | $6,600 | $22,780 |
| 2022 | $0 | $24,440 | $0 | $0 |
| 2021 | $0 | $22,300 | $0 | $0 |
| 2020 | $0 | $21,700 | $0 | $0 |
| 2019 | $0 | $20,020 | $0 | $0 |
| 2018 | $0 | $19,280 | $0 | $0 |
| 2017 | $0 | $18,540 | $0 | $0 |
| 2016 | -- | $18,260 | $0 | $0 |
| 2015 | $189 | $4,400 | $0 | $0 |
| 2014 | $189 | $4,400 | $0 | $0 |
| 2013 | -- | $2,200 | $0 | $0 |
Property History
| Date | Event | Price | Change | Sq Ft Price |
|---|---|---|---|---|
| 02/14/2025 02/14/25 | For Sale | $340,000 | +93.6% | $190 / Sq Ft |
| 08/26/2015 08/26/15 | Sold | $175,642 | 0.0% | $103 / Sq Ft |
| 07/27/2015 07/27/15 | Pending | -- | -- | -- |
| 05/28/2015 05/28/15 | For Sale | $175,642 | -- | $103 / Sq Ft |
Deed History
| Date | Type | Sale Price | Title Company |
|---|---|---|---|
| Warranty Deed | $150,000 | None Listed On Document | |
| Warranty Deed | $175,642 | Dhi |
Similar Homes in Daphne, AL
Source: Baldwin REALTORS®
MLS Number: 374178
APN: 43-08-34-0-000-001.020
- 23821 Devonfield Ln
- 23809 Devonfield Ln
- 9662 Cobham Park Dr
- 23883 Kilkenny Ln
- 9924 Dunleith Loop
- 23810 Kilkenny Ln
- 9972 Dunleith Loop
- 23877 Doireann St
- 23231 Shadowridge Dr
- 24106 Shadowridge Dr
- 23216 Shadowridge Dr
- 23192 Shadowridge Dr
- 23186 Shadowridge Dr
- 10338 Dunmore Dr
- 23850 Shadowridge Dr
- 24143 Limerick Ln
- 24159 Limerick Ln
- 10251 Fionn Loop
- 23897 Tullamore Dr
- 9792 Bella Dr






