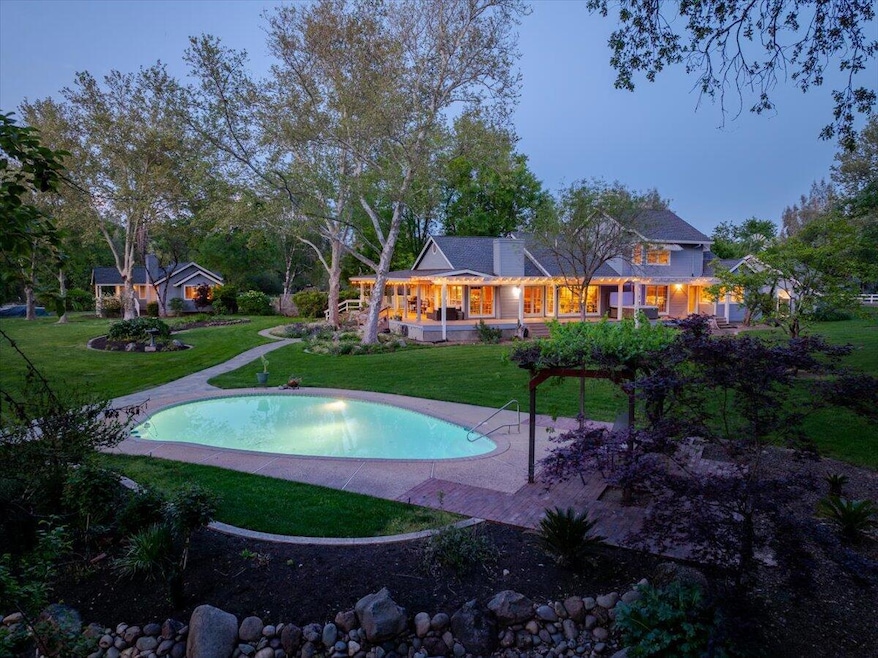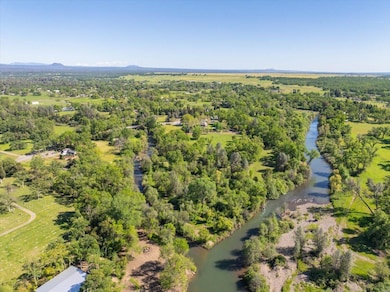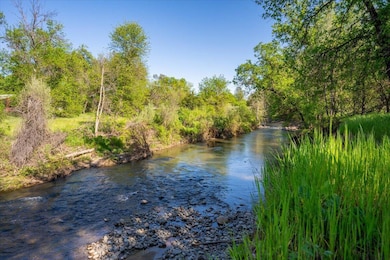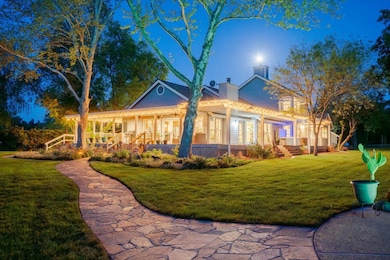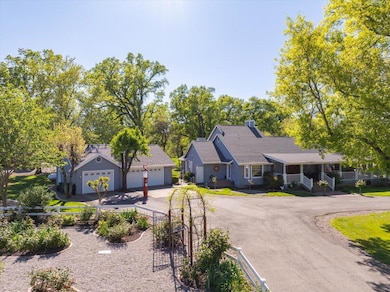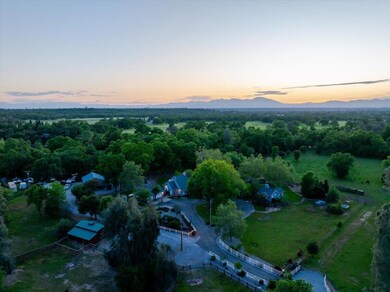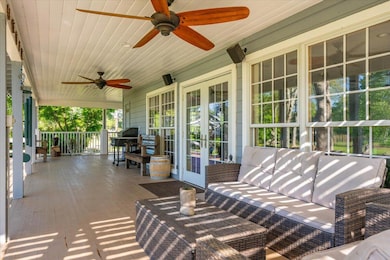
23897 Old 44 Dr Millville, CA 96062
Millville NeighborhoodEstimated payment $10,659/month
Highlights
- Home fronts a creek
- Views of Trees
- Wood Burning Stove
- Millville Elementary School Rated A
- 21 Acre Lot
- Traditional Architecture
About This Home
Mystic Meadows Creekside is a unique property located in pristine Millville. Clover Creek greets you as you enter the gated paved drive, winding alongside a custom, two story ranch style home, three car garage and inground pool, continuing to a charming guest house. Also featuring an animal/hay barn, large metal shop and 3 fenced pastures. The property lays at a triangle, with much sought-after Cow Creek on one side and Clover Creek on the other, coming together at the point of the property. The fishing experience is unsurpassed. Entering this beautiful home through the solid wood double doors, you immediately get a feeling of comfort, as this large open living space displays 'Savanna style' floor to ceiling windows filling the home with natural light. Large open space with kitchen, dining and living area. Several French doors opening to wonderful entertainment deck wrapping around three sides of home, with views of the well-manicured landscaped yard and inground swimming pool. Well-appointed guest house offering its own private setting.
This unique holding is a 'One of a Kind Find', there just isn't anything else like it.
PROPERTY DETAILS: ALL NEW ROOFING
2 homes, 3 car garage, inground concrete pool, animal/hay barn, metal shop, 4 fenced in pastures, cow creek, clover creek, paved gated drive, level with mature trees. HOME: 2735 sf custom two-story home, 3 bedrooms, 3 baths, 3 car garage, brick walkway from paved drive to front steps. Main living area with kitchen, dining and living room. 9ft. ceilings, luxury vinyl flooring. Two heating and air units, 2 propane water heaters, on demand. KITCHEN: Stainless appliances, refrigerator, dishwasher, Wolf 8 burner gas range, dual ovens, industrial hood, water arm over range. Quartz counters, glass tile backsplash. Island bar, Brazilian granite top. Cherrywood cabinets, Walk in Pantry. DINING AREA: Large open space for dining table. Woodburning stove in stone alcove hearth. French doors between kitchen and dining area to covered side deck LIVING AREA: Large open space, French doors to back covered deck, gas insert fireplace in stone hearth. OWNERS SUITE: Large space with sitting area, French door to back deck with hot tub. Bath with tile floor, dual sinks in quarts counter, tiled double shower with steam feature, separate jetted tub. Large walk-in closet. SECOND BEDROOM: Oversized room, walk in closet, exterior door, now used as an office. THIRD BEDROOM SUITE: Located on second level, large room with sitting area, bath with tile floor, single sink in quartz counter, tile shower
OUTDOOR LIVING SPACE ON DECK - brings total living area to 3,438+/- sf.
The covered deck creates an additional 700+/- sf of living space. GUEST HOME: 1000+/- sf. 1 bed, 1 full bath.
IN ADDITION: 3 car garage with storage. Security cameras in strategic locations, can be viewed from smart phone. Inground concrete pool with concrete walk around the edge. Waterfall feature in landscaping. Fenced in garden area with raised beds set up on drip system. All on automatic underground sprinkler system. 1,620+/-SF metal shop with large roll up doors on both sides. 1,250+/- sf wood animal barn, several pastures. Simply amazing!
SEE ADDITIONAL INFORMATION IN DOCUMENTS
Home Details
Home Type
- Single Family
Est. Annual Taxes
- $8,725
Year Built
- Built in 1990
Lot Details
- 21 Acre Lot
- Home fronts a creek
- Partially Fenced Property
- Sprinkler System
Home Design
- Traditional Architecture
- Raised Foundation
- Composition Roof
- Wood Siding
Interior Spaces
- 2,735 Sq Ft Home
- 2-Story Property
- Fireplace
- Wood Burning Stove
- Views of Trees
- Washer and Dryer Hookup
Kitchen
- Eat-In Kitchen
- Breakfast Bar
- Built-In Microwave
- Kitchen Island
- Quartz Countertops
Bedrooms and Bathrooms
- 3 Bedrooms
- 3 Full Bathrooms
- Double Vanity
Parking
- Oversized Parking
- Off-Street Parking
Eco-Friendly Details
- Green Energy Fireplace or Wood Stove
Utilities
- Central Air
- Floor Furnace
- 220 Volts
- Propane
- Well
- Septic Tank
- High Speed Internet
Community Details
- No Home Owners Association
Listing and Financial Details
- Assessor Parcel Number 060-570-015
Map
Home Values in the Area
Average Home Value in this Area
Tax History
| Year | Tax Paid | Tax Assessment Tax Assessment Total Assessment is a certain percentage of the fair market value that is determined by local assessors to be the total taxable value of land and additions on the property. | Land | Improvement |
|---|---|---|---|---|
| 2025 | $8,725 | $853,367 | $256,009 | $597,358 |
| 2024 | $8,592 | $836,636 | $250,990 | $585,646 |
| 2023 | $8,592 | $820,232 | $246,069 | $574,163 |
| 2022 | $8,372 | $804,150 | $241,245 | $562,905 |
| 2021 | $8,198 | $788,383 | $236,515 | $551,868 |
| 2020 | $8,193 | $780,300 | $234,090 | $546,210 |
| 2019 | $7,976 | $765,000 | $229,500 | $535,500 |
| 2018 | $7,897 | $750,000 | $225,000 | $525,000 |
| 2017 | $4,819 | $455,040 | $136,870 | $318,170 |
| 2016 | $4,545 | $446,119 | $134,187 | $311,932 |
| 2015 | $4,478 | $439,419 | $132,172 | $307,247 |
| 2014 | -- | $430,812 | $129,583 | $301,229 |
Property History
| Date | Event | Price | Change | Sq Ft Price |
|---|---|---|---|---|
| 04/01/2025 04/01/25 | For Sale | $1,795,000 | +139.3% | $656 / Sq Ft |
| 10/09/2017 10/09/17 | Sold | $750,000 | -3.2% | $274 / Sq Ft |
| 08/16/2017 08/16/17 | Pending | -- | -- | -- |
| 08/11/2017 08/11/17 | For Sale | $775,000 | -- | $283 / Sq Ft |
Purchase History
| Date | Type | Sale Price | Title Company |
|---|---|---|---|
| Deed | -- | None Listed On Document | |
| Interfamily Deed Transfer | -- | Fidelity National Title Co | |
| Interfamily Deed Transfer | -- | Fidelity National Title Co | |
| Grant Deed | $750,000 | Fidelity National Title Co | |
| Grant Deed | $750,000 | Fidelity National Title Co O | |
| Interfamily Deed Transfer | -- | None Available |
Mortgage History
| Date | Status | Loan Amount | Loan Type |
|---|---|---|---|
| Previous Owner | $407,000 | New Conventional | |
| Previous Owner | $400,000 | New Conventional | |
| Previous Owner | $400,000 | New Conventional | |
| Previous Owner | $400,000 | New Conventional | |
| Previous Owner | $350,000 | New Conventional |
Similar Homes in the area
Source: Shasta Association of REALTORS®
MLS Number: 25-1305
APN: 060-570-015-000
- 23555 N Star Dr
- 00000 California 44
- 23435 Patrick Ln
- 23523 Millville Way
- 23795 Deer Canyon Rd
- 22797 Silverlode Ln
- 0 Ca-44 Unit 25-717
- 9754 Oak Run Rd
- 23022 Old 44 Dr
- 24326 State Highway 44
- 22336 Golftime Dr
- 0 Antler Rd
- 0 Lilla Ln Unit 23-2184
- 8515 Silver Bridge Rd
- 8644 Silver Bridge Rd
- 22217 Old 44 Dr
- 22672 Knollwood Dr
- 7774 Millville Plains Rd
- 9839 Meadowlark Way
- 10257 Swede Creek Rd
- 2684 Wilson Ave
- 4552 Alta Mesa Dr Unit ADU
- 1550 Sterling Dr
- 3934 Mercury Dr
- 2945 West Way
- 2945 West Way
- 1215 Industrial St
- 1258 Mistletoe Ln
- 1258 Mistletoe Ln
- 1258 Mistletoe Ln
- 3700 Churn Creek Rd
- 680 Saginaw St Unit 7 /2nd floor
- 1230 Canby Rd
- 910 Canby Rd
- 197 Yolla Bolly Trail
- 19036 Genevieve Rd
- 540 South St
- 500 Hilltop Dr
- 1046 Continental St Unit 4
- 1551 Market St
