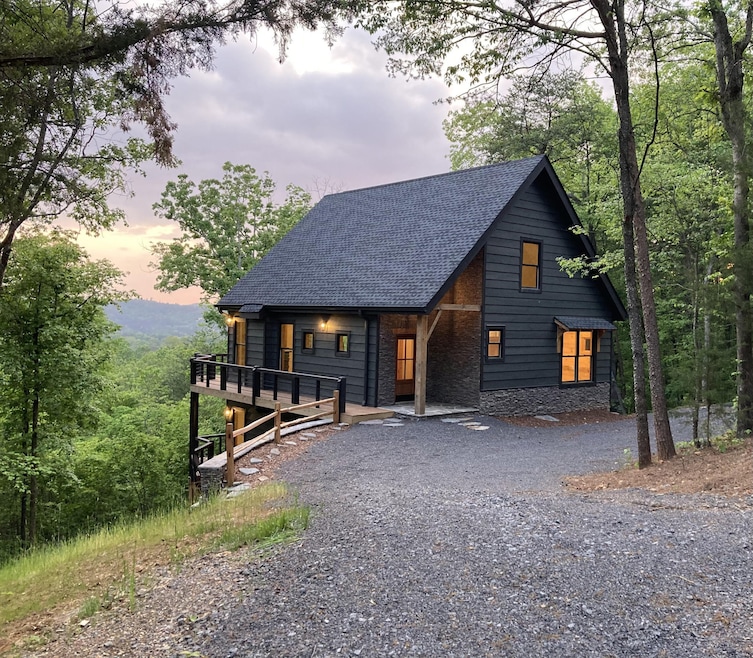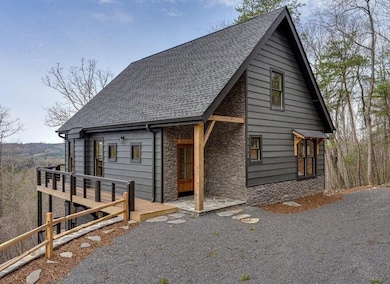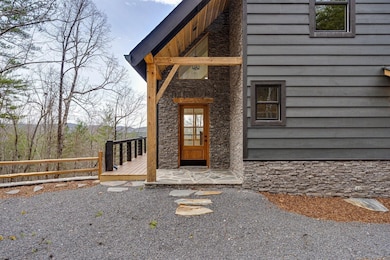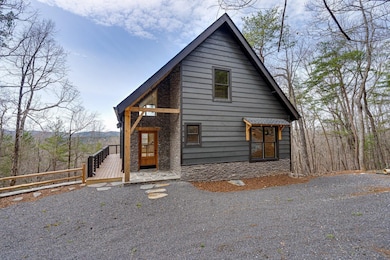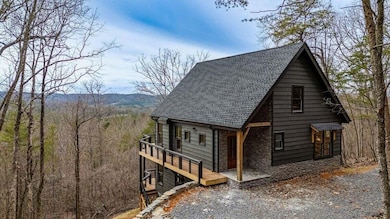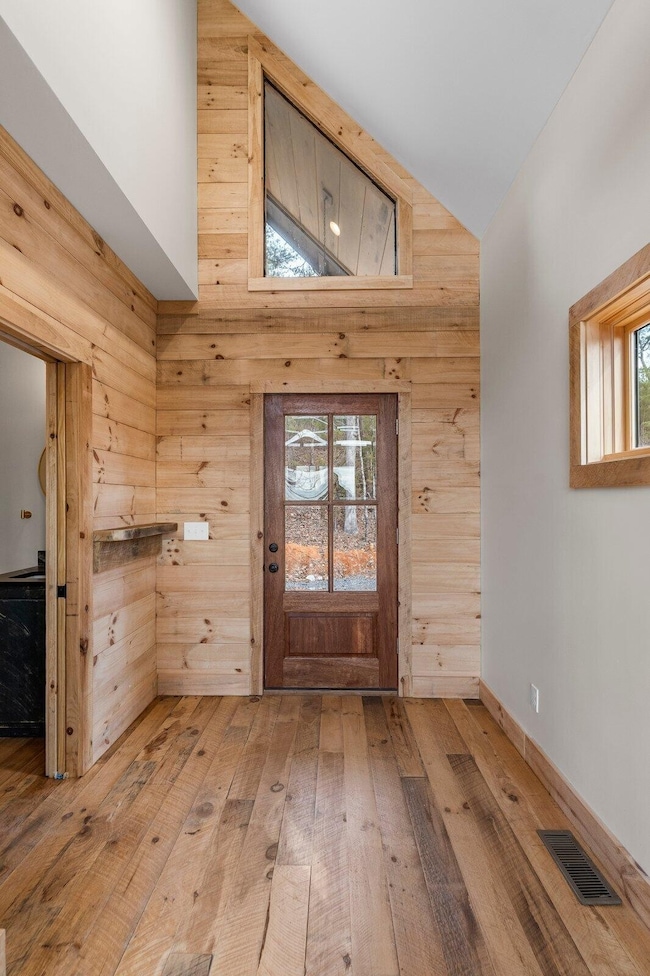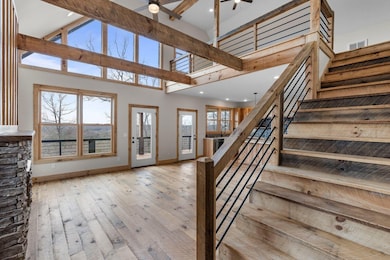
Highlights
- Deck
- Wooded Lot
- Circular Driveway
- Contemporary Architecture
- No HOA
- Walk-In Closet
About This Home
As of July 2025Modern Mountain Home with a View & Lake Access! This 2,400 sq ft home on Sugarloaf Mountain is the closest new construction to Lake Ocoee, offering a rare opportunity for beautiful mountain views and easy access to King's Slough Boat Launch—just one minute away. Thoughtfully designed, this peaceful retreat blends rustic charm with modern style. Natural materials, purposeful architecture, an open-floor plan, and high-quality finishes create an elegant and inviting atmosphere. Though listed as a 2-bedroom, the finished walk-out basement adds flexible living space with high ceilings, ample natural light, a kitchenette, full bath, and laundry—ideal for separate living quarters. The main level includes the living and dining areas, kitchen, half bath with laundry, and a primary bedroom with two closets and a private bath. Upstairs features an open loft with stunning ridgeline views, a second bedroom, and a full bath. Exterior highlights include locally milled wood siding, stacked stone, flagstone front porch, and two levels of covered/uncovered decks for year-round enjoyment. Located just outside the Cherokee National Forest, this home offers both seclusion and convenience—close to outdoor recreation hotspots and conveniences such as grocery stores, restaurants, and hardware stores. Specs & Features: • 2,400 sq ft | 3.5 Baths • Primary Bedroom on Main • Laundry on Main & Basement • Basement Kitchenette • Double-Hung Wood Windows & Custom Picture Windows • Hickory Shaker & Rustic Custom Cabinets • Quartz, Dolomite & Soapstone Counters • Locally Milled Siding, Flooring, Trim & Large Exposed Beams • Solid Wood Interior Doors. Schedule your tour today to experience this truly special mountain home in person!
Last Agent to Sell the Property
Keller Williams Cleveland Brokerage Phone: 4238139800 License #337177 Listed on: 01/31/2025

Last Buyer's Agent
Keller Williams Cleveland Brokerage Phone: 4238139800 License #337177 Listed on: 01/31/2025

Home Details
Home Type
- Single Family
Est. Annual Taxes
- $117
Year Built
- Built in 2025
Lot Details
- 0.9 Acre Lot
- Wooded Lot
Parking
- Circular Driveway
Home Design
- Contemporary Architecture
- Shingle Roof
- Stone Siding
Interior Spaces
- 2,400 Sq Ft Home
- Property has 3 Levels
- Ceiling Fan
- Gas Fireplace
- Property Views
- Finished Basement
Kitchen
- Microwave
- Dishwasher
Bedrooms and Bathrooms
- 2 Bedrooms
- Walk-In Closet
Outdoor Features
- Deck
Schools
- South Polk Elementary School
- Polk County High School
Utilities
- Cooling Available
- Central Heating
- Septic Tank
Community Details
- No Home Owners Association
- Sugar Loaf Subdivision
Listing and Financial Details
- Assessor Parcel Number 087D A 01500 000
Ownership History
Purchase Details
Purchase Details
Purchase Details
Purchase Details
Similar Homes in Ocoee, TN
Home Values in the Area
Average Home Value in this Area
Purchase History
| Date | Type | Sale Price | Title Company |
|---|---|---|---|
| Warranty Deed | $20,000 | -- | |
| Warranty Deed | $39,000 | -- | |
| Deed | -- | -- | |
| Deed | -- | -- |
Property History
| Date | Event | Price | Change | Sq Ft Price |
|---|---|---|---|---|
| 07/16/2025 07/16/25 | Sold | $597,600 | -0.2% | $249 / Sq Ft |
| 07/05/2025 07/05/25 | Pending | -- | -- | -- |
| 07/02/2025 07/02/25 | Price Changed | $599,000 | -1.6% | $250 / Sq Ft |
| 06/23/2025 06/23/25 | Price Changed | $609,000 | -1.6% | $254 / Sq Ft |
| 06/16/2025 06/16/25 | Price Changed | $619,000 | -1.6% | $258 / Sq Ft |
| 05/05/2025 05/05/25 | Price Changed | $629,000 | -4.7% | $262 / Sq Ft |
| 04/28/2025 04/28/25 | Price Changed | $659,900 | -4.2% | $275 / Sq Ft |
| 04/10/2025 04/10/25 | Price Changed | $689,000 | -1.6% | $287 / Sq Ft |
| 03/26/2025 03/26/25 | Price Changed | $699,900 | -15.2% | $292 / Sq Ft |
| 01/31/2025 01/31/25 | For Sale | $825,000 | -- | $344 / Sq Ft |
Tax History Compared to Growth
Tax History
| Year | Tax Paid | Tax Assessment Tax Assessment Total Assessment is a certain percentage of the fair market value that is determined by local assessors to be the total taxable value of land and additions on the property. | Land | Improvement |
|---|---|---|---|---|
| 2024 | $117 | $6,925 | $6,925 | -- |
| 2023 | $117 | $6,925 | $0 | $0 |
| 2022 | $87 | $3,475 | $3,475 | $0 |
| 2021 | $87 | $3,475 | $3,475 | $0 |
| 2020 | $87 | $3,475 | $3,475 | $0 |
| 2019 | $87 | $3,475 | $3,475 | $0 |
| 2018 | $87 | $3,475 | $3,475 | $0 |
| 2017 | $86 | $3,400 | $3,400 | $0 |
| 2016 | $82 | $3,400 | $3,400 | $0 |
| 2015 | $82 | $3,400 | $3,400 | $0 |
| 2014 | -- | $3,400 | $0 | $0 |
Agents Affiliated with this Home
-
William Eilf

Seller's Agent in 2025
William Eilf
Keller Williams Cleveland
(423) 813-9800
638 Total Sales
Map
Source: Realtracs
MLS Number: 2786133
APN: 087D-A-015.00
- Lot 68 Deer Ridge Trail
- Lot 70 Deer Ridge Trail
- 0 Copeland Rd Unit 1384551
- 0 Highway 64 SW Unit RTC2653028
- 1379 Sand Mountain Rd
- 1072 Cookson Creek Rd
- 104 Quail Ln
- 1500 Sloans Gap Rd
- 172 Mountain View Cir
- 263 Mountain View Cir
- 181 Mountain View Cir
- 160 Mountain View Cir
- 124 Casson Rd
- 136 Casson Rd
- 115 Casson Rd
- 1461 Sloan Gap Rd
- 128 Cherokee Ridge Dr
- 136 Cherokee Ridge Dr
- 123 Cherokee Ridge Dr
- 131 Cherokee Ridge Dr
