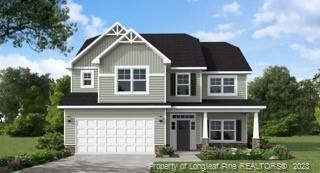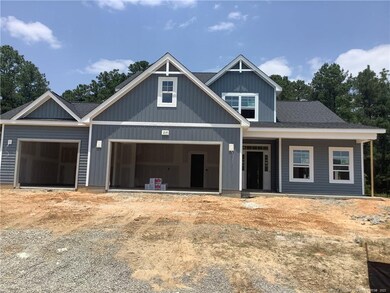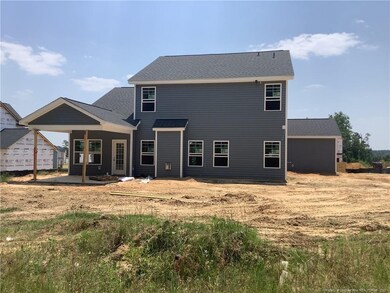
239 Enfield Dr Carthage, NC 28327
Estimated Value: $485,000 - $645,000
Highlights
- New Construction
- Wood Flooring
- Covered patio or porch
- Sandhills Farm Life Elementary School Rated 9+
- 1 Fireplace
- 3 Car Attached Garage
About This Home
As of September 2023CC2343;The Kendleton. Formal dining room with coffered ceiling and picture frame wainscoting detail. Kitchen with breakfast area, island, granite countertops, white shaker cabinets, subway tile backsplash set in a brick pattern; Stainless steel microwave, dishwasher, and smooth top range. Great room with fireplace. Coat station in garage entryway. Second floor features the primary suite with tray ceiling and crown molding, two walk-in closets; Primary bathroom with dual sink with quartz countertop. 3 additional bedrooms with access to hall bathroom with white dual vanity, tub/shower combination with tile surround, and tile flooring. Laundry room with washer/dryer connections and tile flooring; Hall linen closet Third floor with spacious loft, Durable LVP floors throughout the first floor in the foyer, formal dining room, great room, kitchen/breakfast area, and Carolina room. Dimensional roof shingles. ! Energy Plus certified with a 1-2-10 year builder in-house warranty.
Last Listed By
BH&G REAL ESTATE - LIFESTYLE PROPERTY PARTNERS License #232812 Listed on: 04/27/2023

Home Details
Home Type
- Single Family
Est. Annual Taxes
- $2,113
Year Built
- Built in 2023 | New Construction
Lot Details
- 0.69 Acre Lot
- Lot Dimensions are 95x277x156x226
HOA Fees
- $62 Monthly HOA Fees
Parking
- 3 Car Attached Garage
Home Design
- Brick or Stone Mason
- Slab Foundation
- Stone
Interior Spaces
- 3,281 Sq Ft Home
- Ceiling Fan
- 1 Fireplace
Kitchen
- Range
- Microwave
- Dishwasher
Flooring
- Wood
- Tile
- Luxury Vinyl Tile
- Vinyl
Bedrooms and Bathrooms
- 5 Bedrooms
- Walk-In Closet
Outdoor Features
- Covered patio or porch
Utilities
- Central Air
- Septic Tank
Community Details
- Brookwood HOA
- Brookwood Subdivision
Listing and Financial Details
- Home warranty included in the sale of the property
- Assessor Parcel Number 20210630
Ownership History
Purchase Details
Home Financials for this Owner
Home Financials are based on the most recent Mortgage that was taken out on this home.Similar Homes in Carthage, NC
Home Values in the Area
Average Home Value in this Area
Purchase History
| Date | Buyer | Sale Price | Title Company |
|---|---|---|---|
| Cunningham Nicholas M | $515,000 | None Listed On Document |
Mortgage History
| Date | Status | Borrower | Loan Amount |
|---|---|---|---|
| Open | Cunningham Nicholas M | $420,167 |
Property History
| Date | Event | Price | Change | Sq Ft Price |
|---|---|---|---|---|
| 09/18/2023 09/18/23 | Sold | $514,980 | 0.0% | $157 / Sq Ft |
| 07/20/2023 07/20/23 | Pending | -- | -- | -- |
| 04/27/2023 04/27/23 | For Sale | $514,980 | -- | $157 / Sq Ft |
Tax History Compared to Growth
Tax History
| Year | Tax Paid | Tax Assessment Tax Assessment Total Assessment is a certain percentage of the fair market value that is determined by local assessors to be the total taxable value of land and additions on the property. | Land | Improvement |
|---|---|---|---|---|
| 2024 | $2,113 | $485,780 | $50,000 | $435,780 |
| 2023 | $228 | $50,000 | $50,000 | $0 |
| 2022 | $284 | $45,000 | $45,000 | $0 |
Agents Affiliated with this Home
-
Scott Lincicome

Seller's Agent in 2023
Scott Lincicome
BH&G REAL ESTATE - LIFESTYLE PROPERTY PARTNERS
(910) 315-7856
401 Total Sales
Map
Source: Doorify MLS
MLS Number: LP703579
APN: 20210630
- 239 Enfield Dr
- 243 Enfield Dr
- 247 Enfield Dr Unit 49
- 247 Enfield Dr
- 242 Enfield Dr
- 251 Enfield Dr
- 227 Enfield Dr
- 248 Enfield Dr
- 226 Enfield Dr
- 223 Enfield Dr
- 216 Enfield Dr
- 219 Enfield Dr Unit 42
- 219 Enfield Dr
- 589 Star Ridge Rd
- 215 Enfield Dr
- 206 Enfield Dr
- 202 Enfield Dr
- 555 Star Ridge Rd
- 203 Enfield Dr
- 198 Enfield Dr


