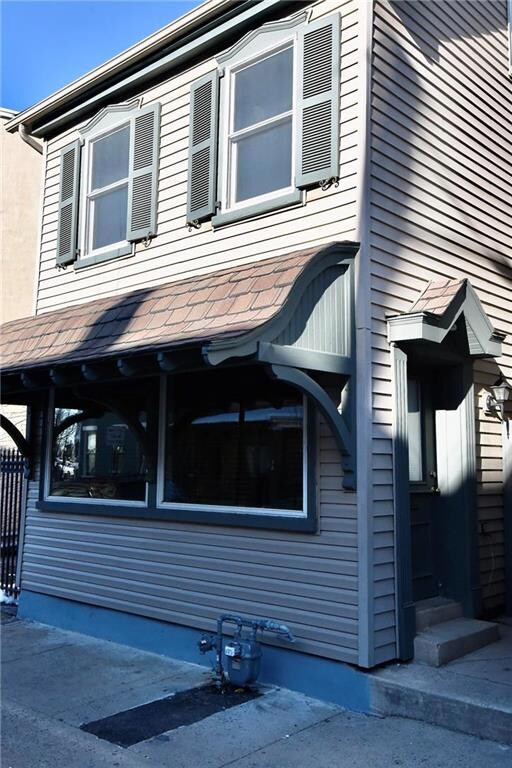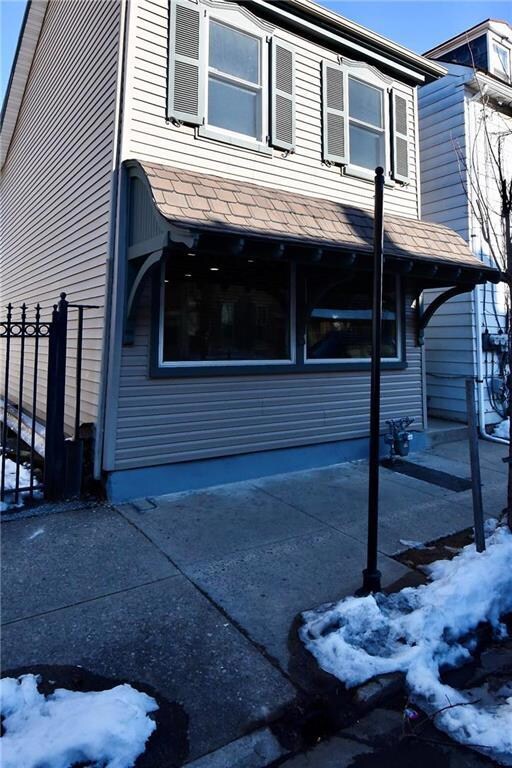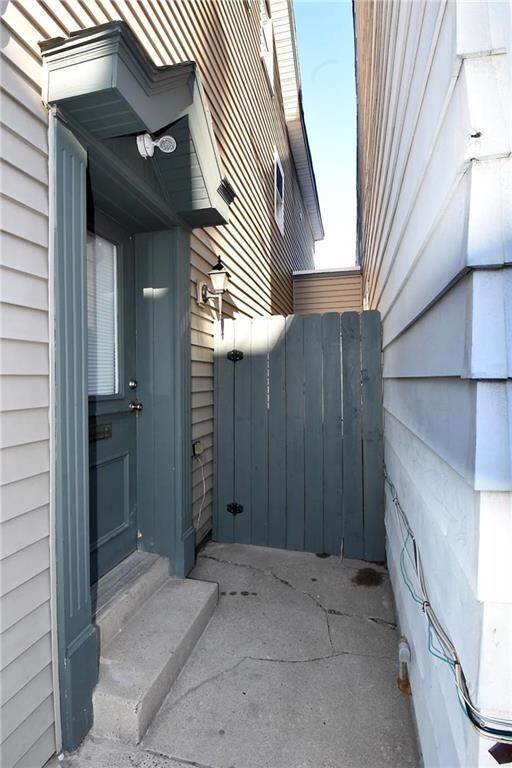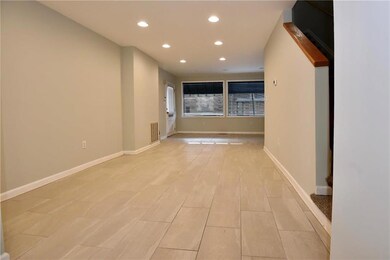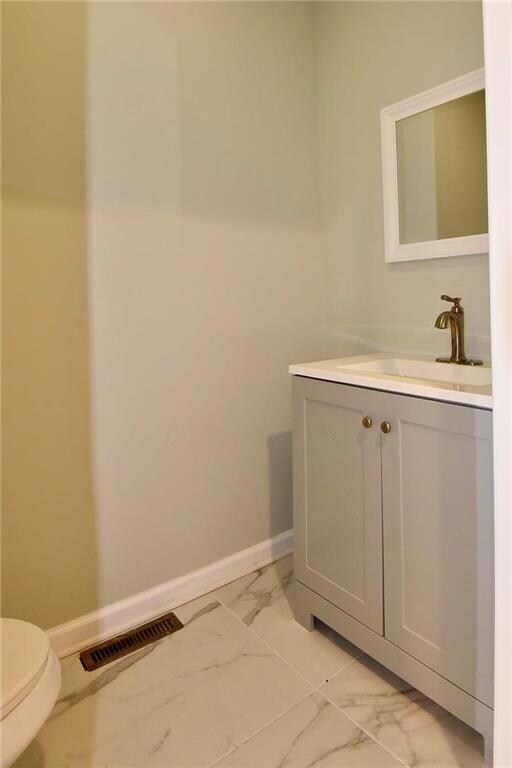
239 N 10th St Allentown, PA 18102
Center City NeighborhoodEstimated Value: $275,752
Highlights
- City Lights View
- Deck
- Breakfast Room
- Colonial Architecture
- Covered patio or porch
- Fenced Yard
About This Home
As of March 2024Have you been looking for a home where you don’t have to do anything? You just found it! Move into this single detached home located in the Old Allentown Historic District. This property has been renovated from top to bottom, it includes an open-concept living room and dining room with new tile floors. An extra room with the potential to be an office, formal dining room, guest room, or family room. The all-new kitchen includes a sink, cabinets, granite countertops, and appliances. Deck access from the kitchen. The updated half bathroom completes the main level. When you go upstairs, you'll be pleased to find 3 spacious bedrooms with new carpets, lights and large closets. There is also a completely new bathroom including tile floors. vanity, tub, and fixtures. If you are looking for additional storage, the third floor is perfect. This property comes with a new gas-forced air HVAC system and a detached two-car garage with new electric doors. This home has everything you need. The seller is providing a clear Certificate of Occupancy before settlement.
Last Agent to Sell the Property
Keller Williams Northampton Listed on: 02/23/2024

Home Details
Home Type
- Single Family
Est. Annual Taxes
- $3,249
Year Built
- Built in 1873
Lot Details
- 2,178 Sq Ft Lot
- Fenced Yard
- Level Lot
- Property is zoned R-MH-MEDIUM HIGH DENSITY RESIDENTIAL
Home Design
- Colonial Architecture
- Brick Exterior Construction
- Asphalt Roof
- Vinyl Construction Material
Interior Spaces
- 1,672 Sq Ft Home
- 2.5-Story Property
- Awning
- Window Screens
- Breakfast Room
- Dining Area
- City Lights Views
- Storage In Attic
- Fire and Smoke Detector
Kitchen
- Electric Oven
- Microwave
- Dishwasher
- Kitchen Island
Flooring
- Wall to Wall Carpet
- Ceramic Tile
Bedrooms and Bathrooms
- 3 Bedrooms
Laundry
- Laundry on lower level
- Electric Dryer
- Washer
Basement
- Walk-Out Basement
- Basement Fills Entire Space Under The House
Parking
- 2 Car Detached Garage
- Garage Door Opener
- On-Street Parking
- Off-Street Parking
Outdoor Features
- Deck
- Covered patio or porch
Schools
- Central Elementary School
- Francis D. Raub Middle School
- William Allen High School
Utilities
- Forced Air Heating and Cooling System
- Heating System Uses Gas
- Baseboard Heating
- 101 to 200 Amp Service
- Electric Water Heater
Listing and Financial Details
- Assessor Parcel Number 549781817727001
Ownership History
Purchase Details
Home Financials for this Owner
Home Financials are based on the most recent Mortgage that was taken out on this home.Purchase Details
Purchase Details
Purchase Details
Purchase Details
Similar Homes in Allentown, PA
Home Values in the Area
Average Home Value in this Area
Purchase History
| Date | Buyer | Sale Price | Title Company |
|---|---|---|---|
| Rodriguez Joanna | -- | Signature Abstract | |
| R & P Real Estate Llc | $100,000 | -- | |
| Quality Neighborhoods Ltd | $1,187 | -- | |
| Allentown Neighborhood Housing Svcs Inc | $15,000 | -- | |
| Esterly Robert R | -- | -- |
Mortgage History
| Date | Status | Borrower | Loan Amount |
|---|---|---|---|
| Open | Rodriguez Joanna | $255,192 | |
| Previous Owner | Suriel Carlos J | $3,500 | |
| Previous Owner | Reyes Martin Alberto | $13,625 | |
| Previous Owner | Angustia Miliano Pedro | $5,305 | |
| Previous Owner | Vazquez Angel M | $6,005 |
Property History
| Date | Event | Price | Change | Sq Ft Price |
|---|---|---|---|---|
| 03/27/2024 03/27/24 | Sold | $259,900 | 0.0% | $155 / Sq Ft |
| 02/29/2024 02/29/24 | Pending | -- | -- | -- |
| 02/23/2024 02/23/24 | For Sale | $259,900 | -- | $155 / Sq Ft |
Tax History Compared to Growth
Tax History
| Year | Tax Paid | Tax Assessment Tax Assessment Total Assessment is a certain percentage of the fair market value that is determined by local assessors to be the total taxable value of land and additions on the property. | Land | Improvement |
|---|---|---|---|---|
| 2025 | $3,249 | $99,100 | $9,900 | $89,200 |
| 2024 | $3,249 | $99,100 | $9,900 | $89,200 |
| 2023 | $3,249 | $99,100 | $9,900 | $89,200 |
| 2022 | $4,937 | $99,100 | $89,200 | $9,900 |
| 2021 | -- | $99,100 | $9,900 | $89,200 |
| 2020 | $45 | $99,100 | $9,900 | $89,200 |
| 2019 | $45 | $99,100 | $9,900 | $89,200 |
| 2018 | $44 | $99,100 | $9,900 | $89,200 |
| 2017 | -- | $99,100 | $9,900 | $89,200 |
| 2016 | -- | $99,100 | $9,900 | $89,200 |
| 2015 | -- | $99,100 | $9,900 | $89,200 |
| 2014 | -- | $99,100 | $9,900 | $89,200 |
Agents Affiliated with this Home
-
Ana Claudia Lastres
A
Seller's Agent in 2024
Ana Claudia Lastres
Keller Williams Northampton
(610) 216-5163
8 in this area
109 Total Sales
-
Angelo Giannotti

Buyer's Agent in 2024
Angelo Giannotti
RE/MAX
(610) 334-3431
9 in this area
234 Total Sales
Map
Source: Greater Lehigh Valley REALTORS®
MLS Number: 733249
APN: 549781817727-1
- 1018 Zieglers Ct
- 945-947 W Turner St
- 945 W Turner St Unit 947
- 219 N Fountain St
- 235 N Poplar St
- 112 N Poplar St
- 45 N 11th St
- 954 W Liberty St
- 417 Fulton St
- 39 N 11th St
- 1033 W Court St
- 925 W Liberty St
- 827 W Linden St
- 528 N New St
- 38 N 12th St
- 516 N Lumber St
- 101 N 8th St
- 212 N 7th St
- 828 W Allen St
- 730 W Liberty St

