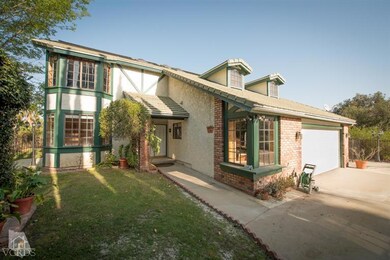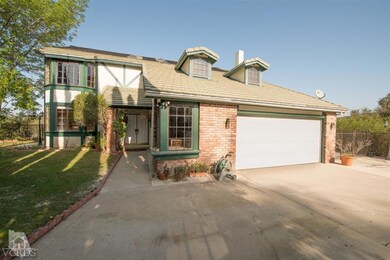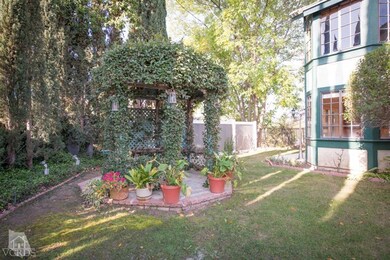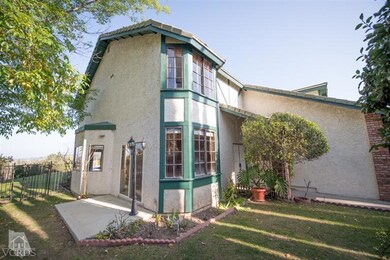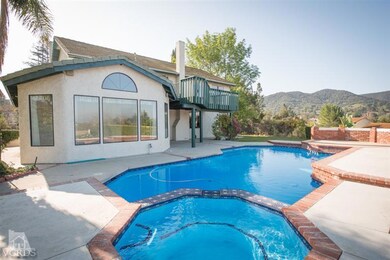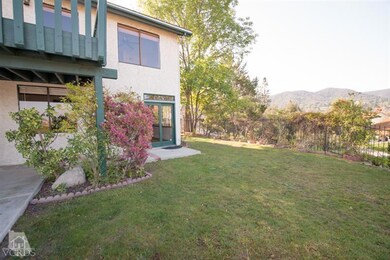
239 Quails Trail Thousand Oaks, CA 91361
Highlights
- In Ground Pool
- City Lights View
- Hilltop Location
- Acacia Elementary School Rated A-
- 1.3 Acre Lot
- Wood Flooring
About This Home
As of February 2022Carriage Square Estates with panoramic views. Cul-de-sac flag lot 56,628 sq.ft.with electronic gate. Enjoy this pool/spa home with the best views of Fireworks Hill for the 4th of July. Living space of 3521 sq.ft. Featuring upgrades including hardwood flooring, kitchen with granite counter tops and stainless steel appliances. Large master suite with retreat/nursery including relaxing deck, walkin closet with built in storage organizers. 2 additional bedrooms upstairs. Downstairs includes one bedroom, two fireplaces, bar area, mud room, full bath and powder room. Large bonus room with views of pool and the city/mountains. Formal dining room has been make into office easy to change back. Don't miss this opportunity to make this house your home!
Last Agent to Sell the Property
Leslie Brown
Century 21 Everest
Home Details
Home Type
- Single Family
Est. Annual Taxes
- $16,778
Year Built
- Built in 1979
Lot Details
- 1.3 Acre Lot
- Cul-De-Sac
- Wrought Iron Fence
- Vinyl Fence
- Block Wall Fence
- Flag Lot
- Hilltop Location
- Property is zoned RPD5U
Property Views
- City Lights
- Mountain
- Hills
Home Design
- Block Foundation
- Concrete Roof
Interior Spaces
- 3,521 Sq Ft Home
- 2-Story Property
- Ceiling Fan
- Gas Fireplace
- Family Room with Fireplace
- Living Room with Fireplace
- Formal Dining Room
- Bonus Room
Kitchen
- Breakfast Bar
- Gas Cooktop
- Microwave
- Dishwasher
- Granite Countertops
- Disposal
Flooring
- Wood
- Carpet
Bedrooms and Bathrooms
- 5 Bedrooms
- Main Floor Bedroom
- Walk-In Closet
- Powder Room
- 3 Full Bathrooms
- Double Vanity
- Shower Only
Laundry
- Laundry Room
- Dryer
- Washer
Parking
- Direct Access Garage
- Two Garage Doors
- Driveway
- Automatic Gate
Pool
- In Ground Pool
- In Ground Spa
- Outdoor Pool
Outdoor Features
- Covered patio or porch
Utilities
- Central Air
- Heating Available
- Furnace
- Gas Water Heater
- Satellite Dish
- Cable TV Available
Community Details
- No Home Owners Association
- Carriage Square Estates 561 Subdivision
Listing and Financial Details
- Assessor Parcel Number 6810133475
Ownership History
Purchase Details
Home Financials for this Owner
Home Financials are based on the most recent Mortgage that was taken out on this home.Purchase Details
Purchase Details
Purchase Details
Purchase Details
Home Financials for this Owner
Home Financials are based on the most recent Mortgage that was taken out on this home.Purchase Details
Purchase Details
Home Financials for this Owner
Home Financials are based on the most recent Mortgage that was taken out on this home.Purchase Details
Home Financials for this Owner
Home Financials are based on the most recent Mortgage that was taken out on this home.Purchase Details
Home Financials for this Owner
Home Financials are based on the most recent Mortgage that was taken out on this home.Purchase Details
Home Financials for this Owner
Home Financials are based on the most recent Mortgage that was taken out on this home.Purchase Details
Map
Similar Home in the area
Home Values in the Area
Average Home Value in this Area
Purchase History
| Date | Type | Sale Price | Title Company |
|---|---|---|---|
| Grant Deed | $1,452,000 | Priority Title | |
| Quit Claim Deed | -- | Priority Title Company | |
| Interfamily Deed Transfer | -- | Priority Title Co Riverside | |
| Interfamily Deed Transfer | -- | None Available | |
| Interfamily Deed Transfer | -- | First American Title Company | |
| Interfamily Deed Transfer | -- | None Available | |
| Grant Deed | $765,000 | First American Title | |
| Interfamily Deed Transfer | -- | First American Title Ins Co | |
| Interfamily Deed Transfer | -- | American Title Co | |
| Grant Deed | $393,000 | American Title Co | |
| Grant Deed | -- | -- |
Mortgage History
| Date | Status | Loan Amount | Loan Type |
|---|---|---|---|
| Open | $1,306,308 | New Conventional | |
| Previous Owner | $535,500 | New Conventional | |
| Previous Owner | $720,000 | Stand Alone First | |
| Previous Owner | $600,000 | Stand Alone First | |
| Previous Owner | $609,375 | Stand Alone First | |
| Previous Owner | $143,300 | Credit Line Revolving | |
| Previous Owner | $100,500 | Credit Line Revolving | |
| Previous Owner | $314,400 | No Value Available |
Property History
| Date | Event | Price | Change | Sq Ft Price |
|---|---|---|---|---|
| 02/22/2022 02/22/22 | Sold | $1,451,509 | +4.1% | $412 / Sq Ft |
| 01/15/2022 01/15/22 | For Sale | $1,395,000 | +82.4% | $396 / Sq Ft |
| 07/02/2013 07/02/13 | Sold | $765,000 | 0.0% | $217 / Sq Ft |
| 06/02/2013 06/02/13 | Pending | -- | -- | -- |
| 03/11/2013 03/11/13 | For Sale | $765,000 | -- | $217 / Sq Ft |
Tax History
| Year | Tax Paid | Tax Assessment Tax Assessment Total Assessment is a certain percentage of the fair market value that is determined by local assessors to be the total taxable value of land and additions on the property. | Land | Improvement |
|---|---|---|---|---|
| 2024 | $16,778 | $1,510,149 | $981,617 | $528,532 |
| 2023 | $16,326 | $1,480,539 | $962,370 | $518,169 |
| 2022 | $10,092 | $883,688 | $353,474 | $530,214 |
| 2021 | $9,904 | $866,361 | $346,543 | $519,818 |
| 2020 | $9,418 | $857,480 | $342,991 | $514,489 |
| 2019 | $9,169 | $840,667 | $336,266 | $504,401 |
| 2018 | $8,983 | $824,184 | $329,673 | $494,511 |
| 2017 | $8,806 | $808,024 | $323,209 | $484,815 |
| 2016 | $8,719 | $792,181 | $316,872 | $475,309 |
| 2015 | $8,572 | $780,283 | $312,113 | $468,170 |
| 2014 | $8,431 | $765,000 | $306,000 | $459,000 |
Source: Conejo Simi Moorpark Association of REALTORS®
MLS Number: 13003261
APN: 681-0-133-475
- 270 Fox Hills Dr
- 424 Hillsborough St
- 277 Green Moor Place
- 278 Green Lea Place
- 231 Green Heath Place
- 188 Pinecrest Rd
- 725 E Hillcrest Dr
- 531 Benson Way
- 647 Brossard Dr
- 341 Blake Ridge Ct
- 789 Glen Oaks Rd
- 275 Yellowstone Ave
- 232 Gazania Ct
- 428 Maidstone Ln
- 200 Oakleaf Dr Unit 207
- 1340 E Hillcrest Dr Unit 8
- 575 Spyglass Ln

