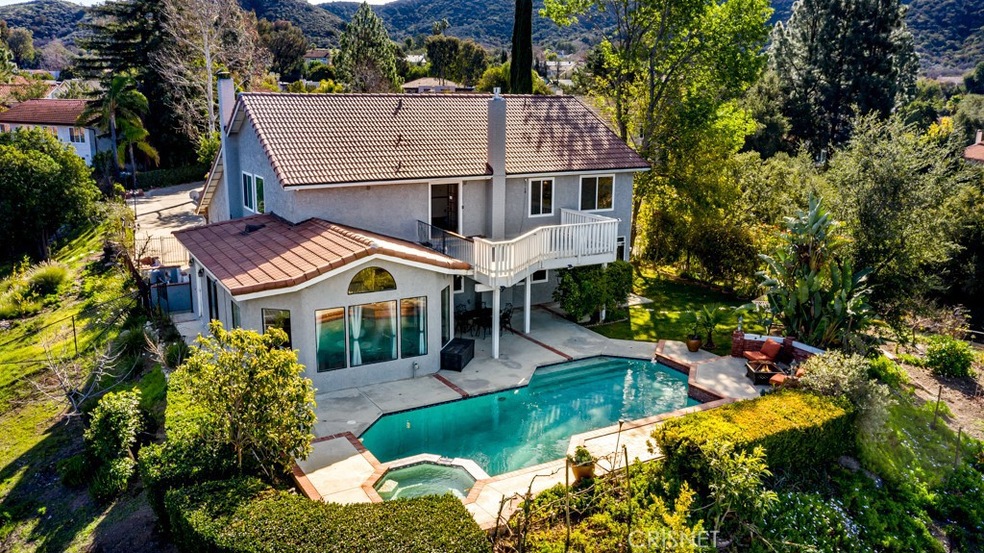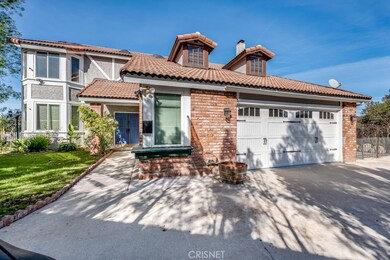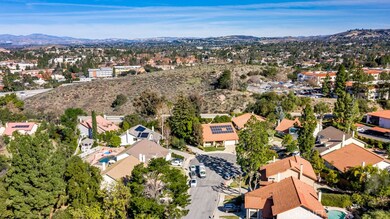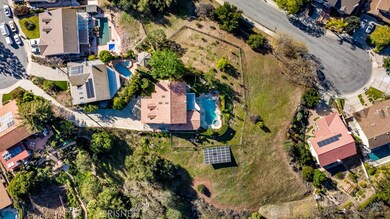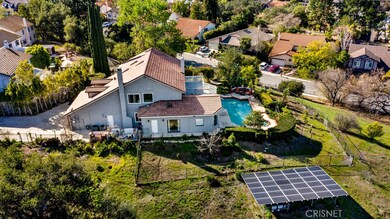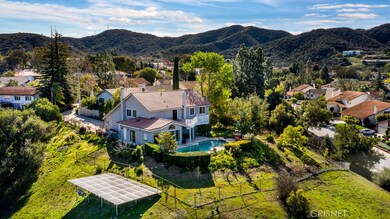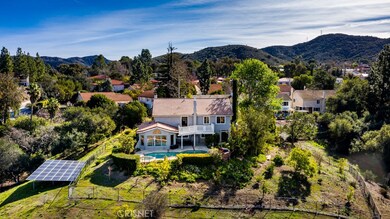
239 Quails Trail Thousand Oaks, CA 91361
Highlights
- In Ground Pool
- Solar Power System
- Gated Parking
- Acacia Elementary School Rated A-
- Primary Bedroom Suite
- City Lights View
About This Home
As of February 2022Views, Views, Views. This is the home you have been waiting for. Located in the highly sought-after Carriage Square Estates is this Over 3500 square foot home on a private Cul-De-Sac location on approx. 1.3 acres. Through the private gated driveway is this incredible home on a huge lot, boasting five bedrooms, three and a half baths, family room, bonus room/fifth bedroom, wet bar, dining area off kitchen, formal dining converted to office, may be easily turned back. Kitchen has granite counters, recessed lighting, breakfast bar, state of the art oven, range. Hardwood floors down with newer carpet. Large master bedroom has a separate office/nursery or use it for a theater room. There is a large balcony/patio off the master bedroom with gorgeous views of pool and spa below and the Conejo valley. Since purchasing the property, the seller installed new dual insulated windows throughout most of the house, the carpeting in most of the home, the HVAC, the bathrooms were upgraded, a 36-panel solar system was installed by mega Solar, the pool was resurfaced, and the equipment was upgraded to salt water. There is drip irrigation throughout most of the property, and owner has planted many trees over the years including three different varieties of avocado, orange, lemons, limes apples, pomegranates, Grapefruit & grapevines. Not to mention the replacement of the concrete roof tile system which was completed about 2 years ago.
This is a must see.
Home Details
Home Type
- Single Family
Est. Annual Taxes
- $16,778
Year Built
- Built in 1979
Lot Details
- 1.3 Acre Lot
- Cul-De-Sac
- Wrought Iron Fence
- Chain Link Fence
- Landscaped
- Secluded Lot
- Sprinkler System
- Lawn
- Back Yard
Parking
- 2 Car Direct Access Garage
- Parking Available
- Front Facing Garage
- Single Garage Door
- Garage Door Opener
- Driveway
- Gated Parking
Property Views
- City Lights
- Canyon
- Mountain
- Hills
- Pool
Home Design
- Traditional Architecture
- Tile Roof
- Concrete Roof
- Copper Plumbing
Interior Spaces
- 3,521 Sq Ft Home
- 2-Story Property
- Wet Bar
- Built-In Features
- Bar
- Crown Molding
- Coffered Ceiling
- High Ceiling
- Ceiling Fan
- Recessed Lighting
- Double Pane Windows
- Bay Window
- Formal Entry
- Family Room with Fireplace
- Living Room with Fireplace
- L-Shaped Dining Room
- Home Office
- Bonus Room
- Laundry Room
Kitchen
- Breakfast Bar
- Double Convection Oven
- Six Burner Stove
- Built-In Range
- Range Hood
- Microwave
- Dishwasher
- Granite Countertops
- Disposal
Flooring
- Wood
- Carpet
- Laminate
Bedrooms and Bathrooms
- 5 Bedrooms | 1 Main Level Bedroom
- Primary Bedroom Suite
- Walk-In Closet
- Granite Bathroom Countertops
- Dual Vanity Sinks in Primary Bathroom
- Bathtub with Shower
- Separate Shower
- Exhaust Fan In Bathroom
Eco-Friendly Details
- Energy-Efficient Windows
- Solar Power System
- Solar Heating System
Pool
- In Ground Pool
- In Ground Spa
- Gunite Pool
- Gunite Spa
Outdoor Features
- Balcony
- Covered patio or porch
- Gazebo
Farming
- Agricultural
Utilities
- Forced Air Heating and Cooling System
- Heating System Uses Natural Gas
- Natural Gas Connected
Listing and Financial Details
- Tax Tract Number 1
- Assessor Parcel Number 6810133475
Community Details
Overview
- No Home Owners Association
- Carraige Estates Subdivision
Recreation
- Bike Trail
Ownership History
Purchase Details
Home Financials for this Owner
Home Financials are based on the most recent Mortgage that was taken out on this home.Purchase Details
Purchase Details
Purchase Details
Purchase Details
Home Financials for this Owner
Home Financials are based on the most recent Mortgage that was taken out on this home.Purchase Details
Purchase Details
Home Financials for this Owner
Home Financials are based on the most recent Mortgage that was taken out on this home.Purchase Details
Home Financials for this Owner
Home Financials are based on the most recent Mortgage that was taken out on this home.Purchase Details
Home Financials for this Owner
Home Financials are based on the most recent Mortgage that was taken out on this home.Purchase Details
Home Financials for this Owner
Home Financials are based on the most recent Mortgage that was taken out on this home.Purchase Details
Map
Similar Homes in the area
Home Values in the Area
Average Home Value in this Area
Purchase History
| Date | Type | Sale Price | Title Company |
|---|---|---|---|
| Grant Deed | $1,452,000 | Priority Title | |
| Quit Claim Deed | -- | Priority Title Company | |
| Interfamily Deed Transfer | -- | Priority Title Co Riverside | |
| Interfamily Deed Transfer | -- | None Available | |
| Interfamily Deed Transfer | -- | First American Title Company | |
| Interfamily Deed Transfer | -- | None Available | |
| Grant Deed | $765,000 | First American Title | |
| Interfamily Deed Transfer | -- | First American Title Ins Co | |
| Interfamily Deed Transfer | -- | American Title Co | |
| Grant Deed | $393,000 | American Title Co | |
| Grant Deed | -- | -- |
Mortgage History
| Date | Status | Loan Amount | Loan Type |
|---|---|---|---|
| Open | $1,306,308 | New Conventional | |
| Previous Owner | $535,500 | New Conventional | |
| Previous Owner | $720,000 | Stand Alone First | |
| Previous Owner | $600,000 | Stand Alone First | |
| Previous Owner | $609,375 | Stand Alone First | |
| Previous Owner | $143,300 | Credit Line Revolving | |
| Previous Owner | $100,500 | Credit Line Revolving | |
| Previous Owner | $314,400 | No Value Available |
Property History
| Date | Event | Price | Change | Sq Ft Price |
|---|---|---|---|---|
| 02/22/2022 02/22/22 | Sold | $1,451,509 | +4.1% | $412 / Sq Ft |
| 01/15/2022 01/15/22 | For Sale | $1,395,000 | +82.4% | $396 / Sq Ft |
| 07/02/2013 07/02/13 | Sold | $765,000 | 0.0% | $217 / Sq Ft |
| 06/02/2013 06/02/13 | Pending | -- | -- | -- |
| 03/11/2013 03/11/13 | For Sale | $765,000 | -- | $217 / Sq Ft |
Tax History
| Year | Tax Paid | Tax Assessment Tax Assessment Total Assessment is a certain percentage of the fair market value that is determined by local assessors to be the total taxable value of land and additions on the property. | Land | Improvement |
|---|---|---|---|---|
| 2024 | $16,778 | $1,510,149 | $981,617 | $528,532 |
| 2023 | $16,326 | $1,480,539 | $962,370 | $518,169 |
| 2022 | $10,092 | $883,688 | $353,474 | $530,214 |
| 2021 | $9,904 | $866,361 | $346,543 | $519,818 |
| 2020 | $9,418 | $857,480 | $342,991 | $514,489 |
| 2019 | $9,169 | $840,667 | $336,266 | $504,401 |
| 2018 | $8,983 | $824,184 | $329,673 | $494,511 |
| 2017 | $8,806 | $808,024 | $323,209 | $484,815 |
| 2016 | $8,719 | $792,181 | $316,872 | $475,309 |
| 2015 | $8,572 | $780,283 | $312,113 | $468,170 |
| 2014 | $8,431 | $765,000 | $306,000 | $459,000 |
Source: California Regional Multiple Listing Service (CRMLS)
MLS Number: SR22008937
APN: 681-0-133-475
- 270 Fox Hills Dr
- 277 Green Moor Place
- 278 Green Lea Place
- 231 Green Heath Place
- 188 Pinecrest Rd
- 725 E Hillcrest Dr
- 531 Benson Way
- 647 Brossard Dr
- 341 Blake Ridge Ct
- 789 Glen Oaks Rd
- 275 Yellowstone Ave
- 232 Gazania Ct
- 428 Maidstone Ln
- 200 Oakleaf Dr Unit 207
- 1340 E Hillcrest Dr Unit 8
- 575 Spyglass Ln
- 632 White Oak Ln
