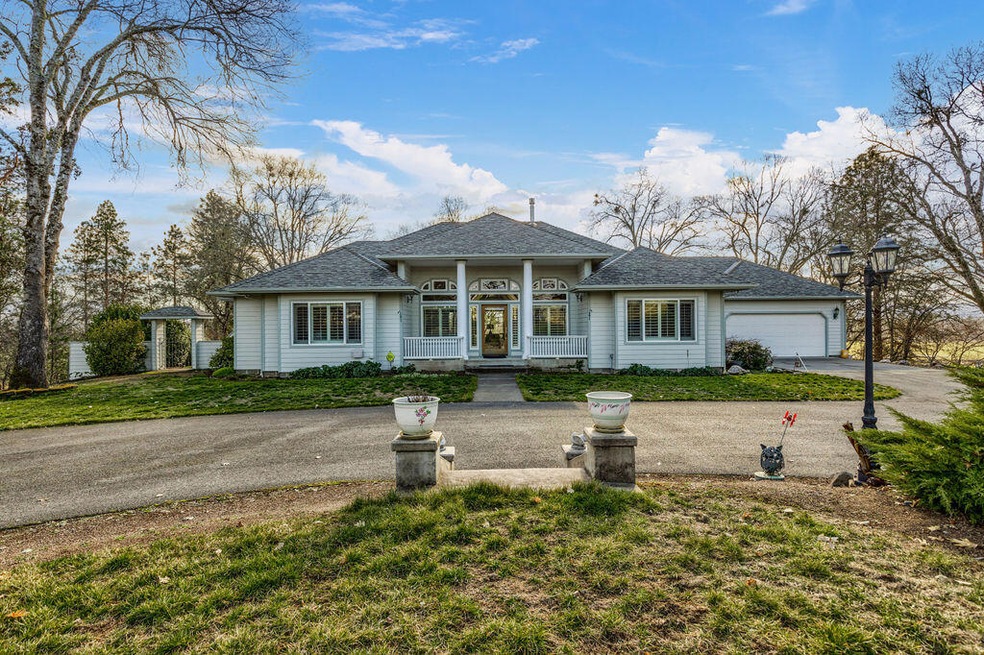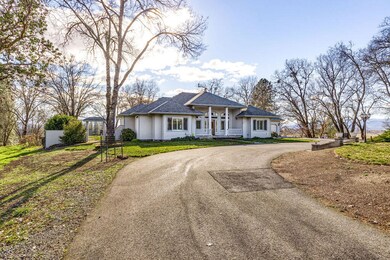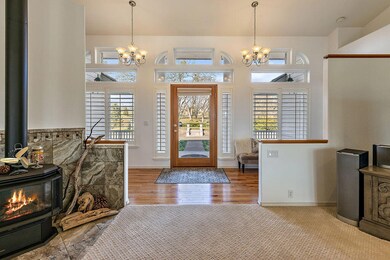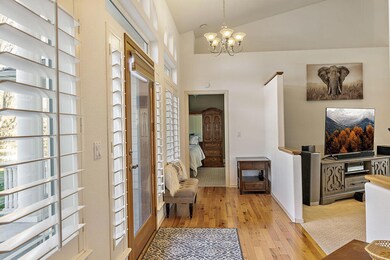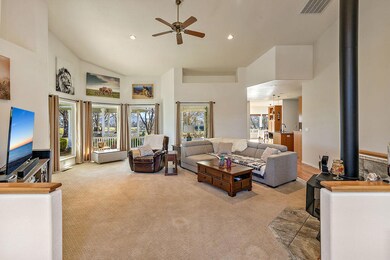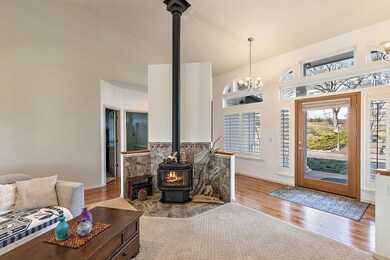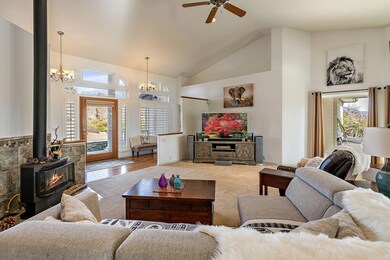
239 Valley Rogue Way Grants Pass, OR 97526
Highlights
- Guest House
- Horse Property
- Second Garage
- Barn
- Greenhouse
- RV Access or Parking
About This Home
As of March 2022Must Tour*Oregon Dream Home/Property*Country Feel*Mins to Town*Perfect 2-fam set-up w/amazing single level main home+2nd non-conforming 1-bed guest house. Located in Valley Rogue Highland Estates, on a private, gated driveway. This home has been very well cared for & is nestled at the top of a knoll w/amazing views from nearly every window, and many upgrades & extras. Open floor plan w/grand entrance, vaulted ceilings, newer interior paint, hardwood, and tile flooring, forced heat/air +propane gas fireplace, lots of lg windows w/more views, huge kitchen w/granite countertops, custom cabinets, eat-at island, SS appliances & walk-in pantry. Finished, att'chd 2-car garage. Lg master suite w/walk-in closet, soaking tub & tile shower, +more. Back yard feels like a park. Beautiful mature landscaping & trees w/gazebo & room to roam. The detached 20 X 40 ft shop is amazing: insulated w/concrete floors, xt storage, workbenches, guest quarters downstairs+approx. 800sqft of add'l storage upstairs
Last Buyer's Agent
James Frick
Century 21 Harris and Taylor Cave Junction License #780501653
Home Details
Home Type
- Single Family
Est. Annual Taxes
- $3,116
Year Built
- Built in 1998
Lot Details
- 4.2 Acre Lot
- Landscaped
- Sloped Lot
- Front and Back Yard Sprinklers
- Property is zoned RR-2.5, RR-2.5
Parking
- 2 Car Garage
- Second Garage
- Workshop in Garage
- Garage Door Opener
- Driveway
- Gated Parking
- RV Access or Parking
Property Views
- Panoramic
- Mountain
Home Design
- Craftsman Architecture
- Traditional Architecture
- Block Foundation
- Frame Construction
- Composition Roof
Interior Spaces
- 2,405 Sq Ft Home
- 1-Story Property
- Vaulted Ceiling
- Ceiling Fan
- Propane Fireplace
- Double Pane Windows
- Vinyl Clad Windows
- Great Room
- Living Room
- Dining Room
Kitchen
- Eat-In Kitchen
- Breakfast Bar
- Oven
- Cooktop
- Microwave
- Dishwasher
- Kitchen Island
- Granite Countertops
- Tile Countertops
- Disposal
Flooring
- Wood
- Carpet
- Laminate
Bedrooms and Bathrooms
- 3 Bedrooms
- Walk-In Closet
- Soaking Tub
- Bathtub Includes Tile Surround
Home Security
- Carbon Monoxide Detectors
- Fire and Smoke Detector
Outdoor Features
- Horse Property
- Patio
- Greenhouse
- Gazebo
- Separate Outdoor Workshop
- Outdoor Storage
- Storage Shed
Additional Homes
- Guest House
Schools
- Ft Vannoy Elementary School
- Fleming Middle School
- North Valley High School
Farming
- Barn
- 4 Irrigated Acres
Utilities
- Central Air
- Heating System Uses Propane
- Heat Pump System
- Irrigation Water Rights
- Well
- Water Heater
- Water Softener
- Private Sewer
Community Details
- No Home Owners Association
- Valley Rogue Highland Estates Subdivision
Listing and Financial Details
- Tax Lot 603
- Assessor Parcel Number R318285
Ownership History
Purchase Details
Home Financials for this Owner
Home Financials are based on the most recent Mortgage that was taken out on this home.Purchase Details
Home Financials for this Owner
Home Financials are based on the most recent Mortgage that was taken out on this home.Purchase Details
Home Financials for this Owner
Home Financials are based on the most recent Mortgage that was taken out on this home.Purchase Details
Home Financials for this Owner
Home Financials are based on the most recent Mortgage that was taken out on this home.Map
Similar Homes in Grants Pass, OR
Home Values in the Area
Average Home Value in this Area
Purchase History
| Date | Type | Sale Price | Title Company |
|---|---|---|---|
| Warranty Deed | $800,000 | First American Mortgage Soluti | |
| Warranty Deed | $665,000 | First American | |
| Warranty Deed | $450,000 | Ticor Title Company Of Or | |
| Warranty Deed | $502,400 | Ticor Title |
Mortgage History
| Date | Status | Loan Amount | Loan Type |
|---|---|---|---|
| Previous Owner | $378,110 | New Conventional | |
| Previous Owner | $401,900 | Purchase Money Mortgage | |
| Previous Owner | $288,000 | Stand Alone First |
Property History
| Date | Event | Price | Change | Sq Ft Price |
|---|---|---|---|---|
| 03/07/2022 03/07/22 | Sold | $800,000 | +3.2% | $333 / Sq Ft |
| 02/14/2022 02/14/22 | Pending | -- | -- | -- |
| 02/10/2022 02/10/22 | For Sale | $775,000 | +16.5% | $322 / Sq Ft |
| 01/21/2021 01/21/21 | Sold | $665,000 | -2.1% | $277 / Sq Ft |
| 12/14/2020 12/14/20 | Pending | -- | -- | -- |
| 11/21/2020 11/21/20 | For Sale | $679,000 | +50.9% | $282 / Sq Ft |
| 09/10/2015 09/10/15 | Sold | $450,000 | -9.0% | $187 / Sq Ft |
| 08/18/2015 08/18/15 | Pending | -- | -- | -- |
| 06/01/2015 06/01/15 | For Sale | $494,500 | -- | $206 / Sq Ft |
Tax History
| Year | Tax Paid | Tax Assessment Tax Assessment Total Assessment is a certain percentage of the fair market value that is determined by local assessors to be the total taxable value of land and additions on the property. | Land | Improvement |
|---|---|---|---|---|
| 2024 | $4,511 | $612,780 | -- | -- |
| 2023 | $3,680 | $594,930 | $0 | $0 |
| 2022 | $3,129 | $500,240 | $0 | $0 |
| 2021 | $3,023 | $485,670 | $0 | $0 |
| 2020 | $3,154 | $471,530 | $0 | $0 |
| 2019 | $3,027 | $457,800 | $0 | $0 |
| 2018 | $3,068 | $444,470 | $0 | $0 |
| 2017 | $3,068 | $431,530 | $0 | $0 |
| 2016 | $2,595 | $418,970 | $0 | $0 |
| 2015 | $2,504 | $406,770 | $0 | $0 |
| 2014 | $2,440 | $394,930 | $0 | $0 |
Source: Southern Oregon MLS
MLS Number: 220139089
APN: R318285
- 5590 Upper River Rd
- 0 Upper River Rd Unit 2300 220168557
- 3110 Upper River Rd
- 3320 Upper River Rd
- 575 Country Aire Dr
- 3130 Lower River Rd
- 596 Coutant Ln
- 10529 Lower River Rd
- 594 Coutant Ln
- 2905 Pruitt Place
- 905 Lathrop Rd
- 2919 Lower River Rd
- 3130 S River Rd
- Lot 5 Gerald Place
- Lot 2 Gerald Place
- 2368 Upper River Road Loop
- 2664 Leonard Rd
- 737 Pinecrest Dr
- 600 Roguelea Ln
- 208 SW Blueberry Ln
