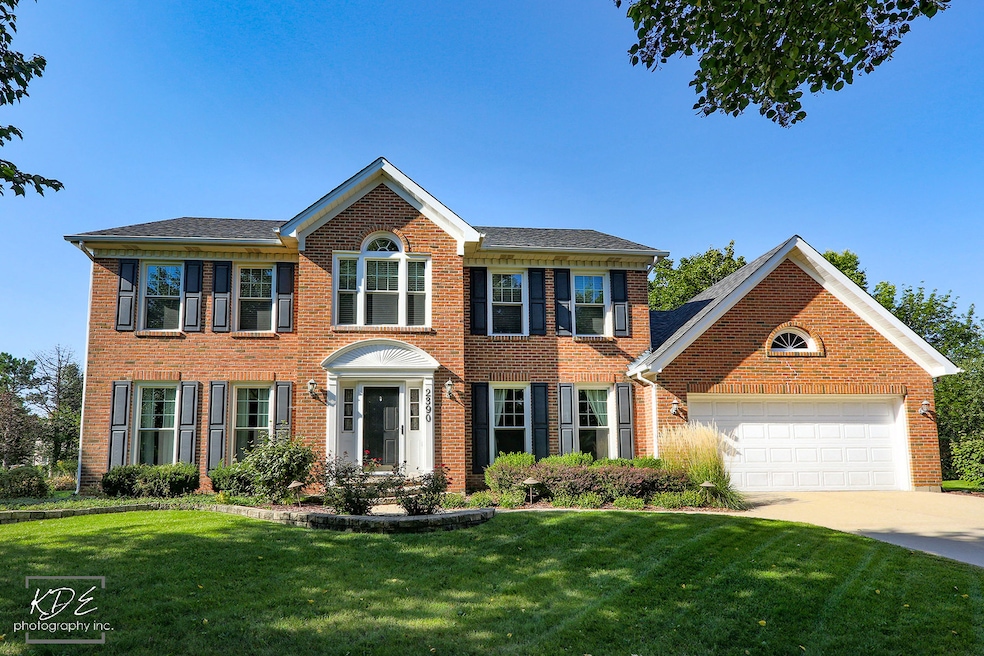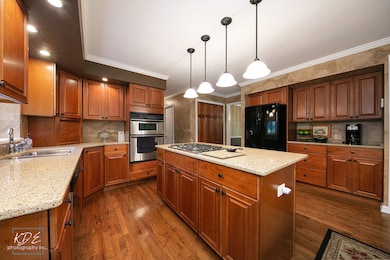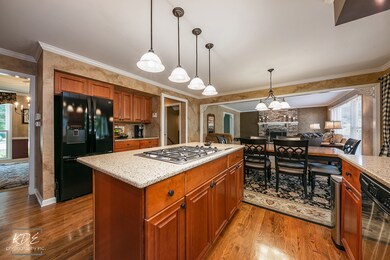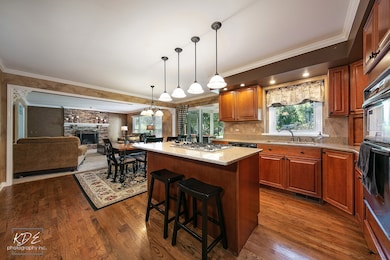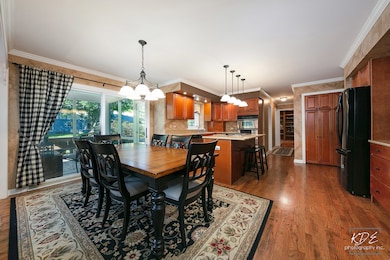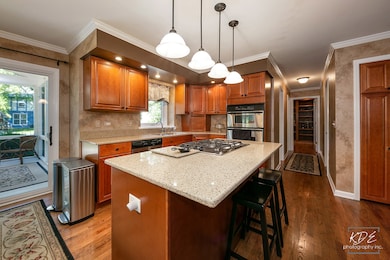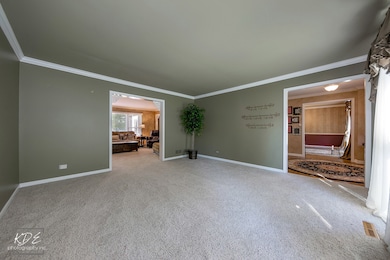
2390 Carrboro Ct Naperville, IL 60565
River Woods NeighborhoodHighlights
- Deck
- Recreation Room
- Wood Flooring
- River Woods Elementary School Rated A+
- Georgian Architecture
- Whirlpool Bathtub
About This Home
As of November 2018Meticulously maintained with over 2800sqft located on a quiet cul-de-sac. The open kitchen features granite counters, center island & stainless steel appliances. Has formal dining room -perfect for entertaining! Huge bedrooms. Private master bathroom has separate soaking tub with skylights and his and hers sinks. Finished basement has another bedroom & bath and an entertainment area. Relax on your screened porch and deck with views of the serene professional landscaped yard! Conveniently located near River Woods elementary school, the Dupage River Sports Complex, Nature Center as well as restaurants and shopping. See it before it's too late!
Home Details
Home Type
- Single Family
Est. Annual Taxes
- $14,433
Year Built
- 1987
HOA Fees
- $11 per month
Parking
- Attached Garage
- Garage Door Opener
- Driveway
- Parking Included in Price
- Garage Is Owned
Home Design
- Georgian Architecture
- Brick Exterior Construction
- Slab Foundation
- Asphalt Shingled Roof
- Aluminum Siding
Interior Spaces
- Bar Fridge
- Skylights
- Sitting Room
- Den
- Recreation Room
- Screened Porch
- Wood Flooring
- Laundry on main level
Kitchen
- Breakfast Bar
- Walk-In Pantry
- Oven or Range
- Microwave
- Bar Refrigerator
- Dishwasher
- Stainless Steel Appliances
- Kitchen Island
- Disposal
Bedrooms and Bathrooms
- Primary Bathroom is a Full Bathroom
- Dual Sinks
- Whirlpool Bathtub
- Separate Shower
Finished Basement
- Basement Fills Entire Space Under The House
- Finished Basement Bathroom
Utilities
- Central Air
- Heating System Uses Gas
- Lake Michigan Water
Additional Features
- Deck
- Cul-De-Sac
- Property is near a bus stop
Listing and Financial Details
- Homeowner Tax Exemptions
- $550 Seller Concession
Ownership History
Purchase Details
Home Financials for this Owner
Home Financials are based on the most recent Mortgage that was taken out on this home.Purchase Details
Home Financials for this Owner
Home Financials are based on the most recent Mortgage that was taken out on this home.Purchase Details
Home Financials for this Owner
Home Financials are based on the most recent Mortgage that was taken out on this home.Purchase Details
Home Financials for this Owner
Home Financials are based on the most recent Mortgage that was taken out on this home.Purchase Details
Home Financials for this Owner
Home Financials are based on the most recent Mortgage that was taken out on this home.Similar Homes in Naperville, IL
Home Values in the Area
Average Home Value in this Area
Purchase History
| Date | Type | Sale Price | Title Company |
|---|---|---|---|
| Warranty Deed | $492,000 | Fidelity National Title | |
| Warranty Deed | $480,000 | First American Title | |
| Warranty Deed | $545,000 | Multiple | |
| Warranty Deed | $410,000 | -- | |
| Warranty Deed | $387,000 | Ticor Title |
Mortgage History
| Date | Status | Loan Amount | Loan Type |
|---|---|---|---|
| Open | $312,500 | New Conventional | |
| Closed | $350,000 | New Conventional | |
| Closed | $393,600 | New Conventional | |
| Previous Owner | $30,555 | Closed End Mortgage | |
| Previous Owner | $417,000 | New Conventional | |
| Previous Owner | $407,300 | New Conventional | |
| Previous Owner | $417,000 | Purchase Money Mortgage | |
| Previous Owner | $322,700 | Purchase Money Mortgage | |
| Previous Owner | $277,000 | Unknown | |
| Previous Owner | $32,500 | Credit Line Revolving | |
| Previous Owner | $257,000 | Unknown | |
| Previous Owner | $91,000 | Credit Line Revolving | |
| Previous Owner | $257,000 | Unknown | |
| Previous Owner | $105,937 | Credit Line Revolving | |
| Previous Owner | $242,500 | Unknown | |
| Previous Owner | $50,000 | Unknown | |
| Closed | $52,300 | No Value Available |
Property History
| Date | Event | Price | Change | Sq Ft Price |
|---|---|---|---|---|
| 11/13/2018 11/13/18 | Sold | $492,000 | -1.6% | $175 / Sq Ft |
| 09/21/2018 09/21/18 | Pending | -- | -- | -- |
| 09/12/2018 09/12/18 | For Sale | $499,900 | +4.1% | $178 / Sq Ft |
| 05/31/2012 05/31/12 | Sold | $480,000 | -4.0% | $171 / Sq Ft |
| 03/28/2012 03/28/12 | Pending | -- | -- | -- |
| 03/21/2012 03/21/12 | For Sale | $499,900 | -- | $178 / Sq Ft |
Tax History Compared to Growth
Tax History
| Year | Tax Paid | Tax Assessment Tax Assessment Total Assessment is a certain percentage of the fair market value that is determined by local assessors to be the total taxable value of land and additions on the property. | Land | Improvement |
|---|---|---|---|---|
| 2023 | $14,433 | $208,485 | $43,680 | $164,805 |
| 2022 | $12,516 | $187,960 | $39,380 | $148,580 |
| 2021 | $11,683 | $175,746 | $36,821 | $138,925 |
| 2020 | $11,244 | $169,967 | $35,610 | $134,357 |
| 2019 | $10,860 | $161,873 | $33,914 | $127,959 |
| 2018 | $10,365 | $154,932 | $32,460 | $122,472 |
| 2017 | $11,136 | $163,172 | $34,187 | $128,985 |
| 2016 | $10,864 | $161,800 | $33,900 | $127,900 |
| 2015 | $11,283 | $155,200 | $32,500 | $122,700 |
| 2014 | $11,283 | $155,200 | $32,500 | $122,700 |
| 2013 | $11,283 | $142,400 | $29,800 | $112,600 |
Agents Affiliated with this Home
-
Adam Stary

Seller's Agent in 2018
Adam Stary
eXp Realty
(630) 615-5500
550 Total Sales
-
Sally Schertz

Buyer's Agent in 2018
Sally Schertz
HomeSmart Realty Group
(630) 430-8466
14 Total Sales
-
J
Seller's Agent in 2012
Jan Klein
Coldwell Banker Realty
-
Carl Letcher
C
Buyer's Agent in 2012
Carl Letcher
Baird Warner
10 Total Sales
Map
Source: Midwest Real Estate Data (MRED)
MLS Number: MRD10080966
APN: 12-02-05-110-034
- 342 Dilorenzo Dr
- 2139 Riverlea Cir
- 2413 River Woods Dr
- 92 Salt River Ct
- 2697 Fox River Ln
- 36 Oak Bluff Ct
- 44 Oak Bluff Ct
- 336 Brooklea Ct
- 43 Townsend Cir Unit 22097
- 15 Pinnacle Ct
- 2132 Berkley Ct Unit 201A
- 20 Pinnacle Ct
- 96 Townsend Cir
- 2148 Sunderland Ct Unit 201A
- 2148 Sunderland Ct Unit 101A
- 2254 Petworth Ct Unit 202D
- 710 Alexandria Dr
- 805 Potomac Ave
- 54 Plymouth Ct Unit 202D
- 2148 Lancaster Cir Unit 202B
