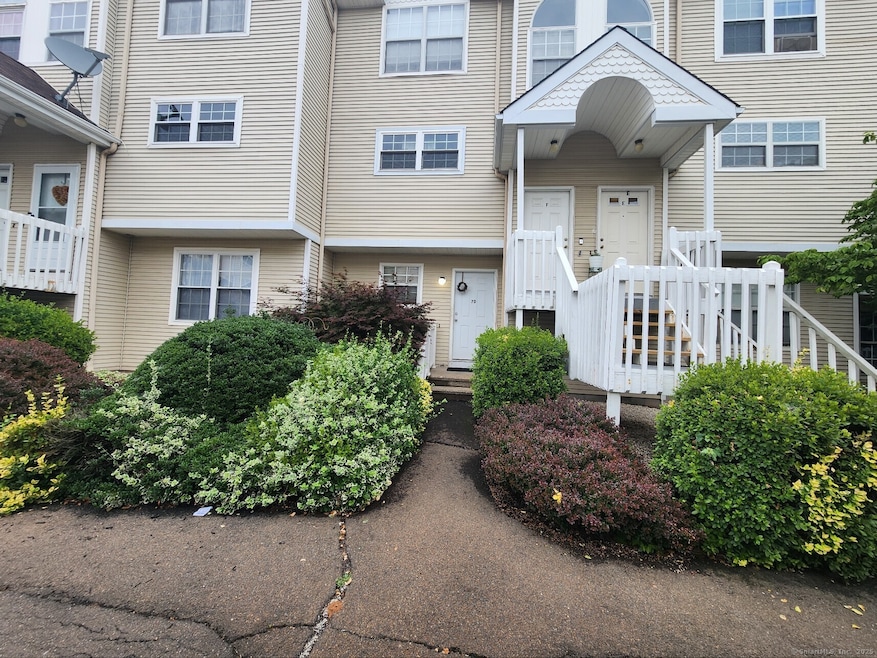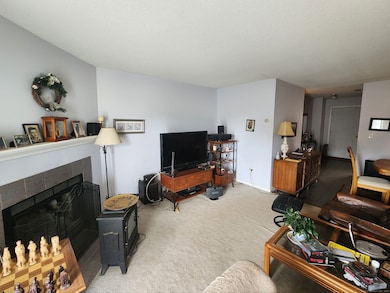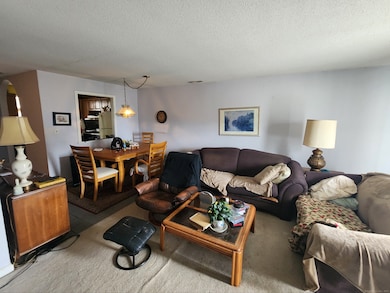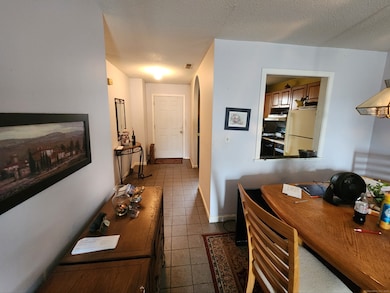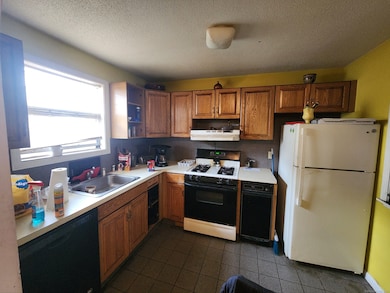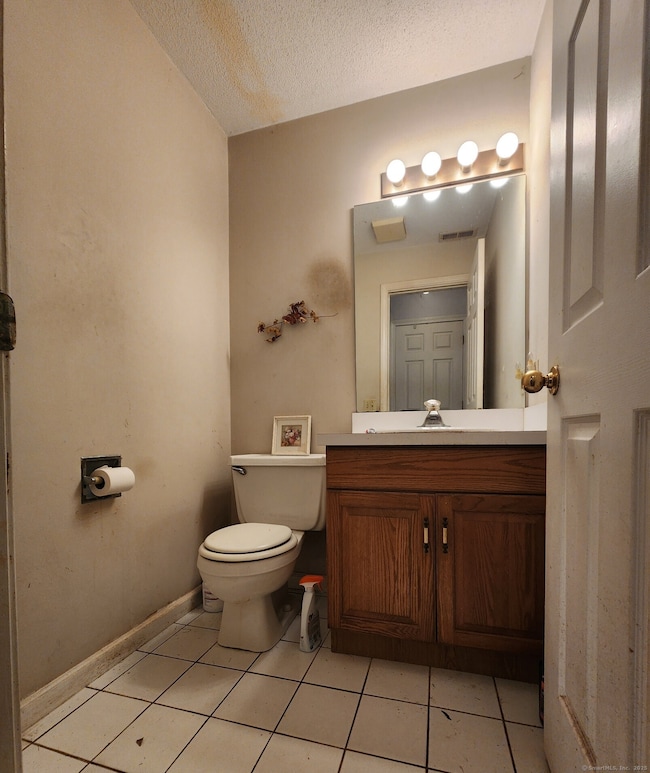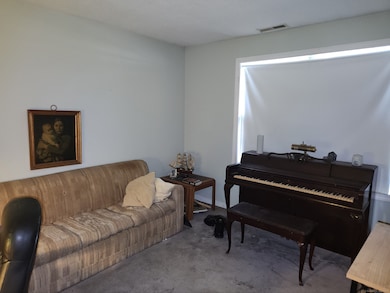
2390 State St Unit 7D Hamden, CT 06517
Estimated payment $1,955/month
Highlights
- Deck
- Ranch Style House
- Public Transportation
- Property is near public transit
- 1 Fireplace
- Central Air
About This Home
Don't miss your chance to own this two-bedroom, one-and-a-half-bath ranch unit at sought-after Ridge Hill. While this home does need updating throughout, it presents an outstanding opportunity to enjoy effortless single-level living in a vibrant, welcoming community. The spacious floor plan features a welcoming front foyer, an eat-in kitchen, and an expansive living and dining area with a fireplace and sliders that open to a private deck-perfect for relaxing or entertaining. Both bedrooms are generously sized, and the walkout lower level provides plenty of potential for additional living space or storage. The unbeatable location puts you close to shopping, restaurants, and all of the area's major universities. Bring your vision and make this spacious ranch your own! **Subject to Probate Court approval.**
Property Details
Home Type
- Condominium
Est. Annual Taxes
- $7,321
Year Built
- Built in 1991
HOA Fees
- $220 Monthly HOA Fees
Home Design
- Ranch Style House
- Frame Construction
- Vinyl Siding
Interior Spaces
- 1,052 Sq Ft Home
- 1 Fireplace
- Basement Fills Entire Space Under The House
Kitchen
- Oven or Range
- Microwave
Bedrooms and Bathrooms
- 2 Bedrooms
Laundry
- Dryer
- Washer
Parking
- 1 Parking Space
- Parking Deck
Outdoor Features
- Deck
Location
- Property is near public transit
- Property is near a golf course
Utilities
- Central Air
- Heating System Uses Natural Gas
- Cable TV Available
Listing and Financial Details
- Assessor Parcel Number 1133285
Community Details
Overview
- Association fees include grounds maintenance, trash pickup, snow removal, property management
- 85 Units
- Property managed by Felner Corp
Amenities
- Public Transportation
Pet Policy
- Pets Allowed
Map
Home Values in the Area
Average Home Value in this Area
Tax History
| Year | Tax Paid | Tax Assessment Tax Assessment Total Assessment is a certain percentage of the fair market value that is determined by local assessors to be the total taxable value of land and additions on the property. | Land | Improvement |
|---|---|---|---|---|
| 2025 | $7,231 | $139,370 | $0 | $139,370 |
| 2024 | $4,231 | $76,090 | $0 | $76,090 |
| 2023 | $4,290 | $76,090 | $0 | $76,090 |
| 2022 | $4,221 | $76,090 | $0 | $76,090 |
| 2021 | $3,990 | $76,090 | $0 | $76,090 |
| 2020 | $3,948 | $75,950 | $0 | $75,950 |
| 2019 | $3,711 | $75,950 | $0 | $75,950 |
| 2018 | $3,643 | $75,950 | $0 | $75,950 |
| 2017 | $3,437 | $75,950 | $0 | $75,950 |
| 2016 | $3,445 | $75,950 | $0 | $75,950 |
| 2015 | $4,020 | $98,350 | $0 | $98,350 |
| 2014 | -- | $98,350 | $0 | $98,350 |
Property History
| Date | Event | Price | List to Sale | Price per Sq Ft |
|---|---|---|---|---|
| 07/02/2025 07/02/25 | For Sale | $215,000 | -- | $204 / Sq Ft |
About the Listing Agent

"First Class, Personal Service Executed on The Highest Level"
With over 2,200 HOMES SOLD, I am committed to providing an unprecedented depth of real estate expertise that ensures my clients successfully accomplish their personal real estate goals. Distinguishing myself as a member of the RE/MAX prestigious Chairman's Club, inductee into the Hall of Fame and recipient of the Lifetime Achievement Award. I will have appeared in Fortune magazine February 2025 issue: Real Estate Market
Gene's Other Listings
Source: SmartMLS
MLS Number: 24108737
APN: HAMD-002231-000098-000000-000048
- 45 Corbin Rd
- 60 Allene Dr
- 170 Corbin Rd
- 26 Carroll Rd
- 49 Edgecomb St
- 15 Smith Dr
- 78 Edgecomb St
- 520 Hartford Turnpike
- 317 Franklin Rd
- 42 Windsor Rd
- 410 Waite St
- 43 Mulberry Hill
- 37 Quaker Rd
- 780 Ridge Rd
- 55 Ranch Rd
- 780 Hartford Turnpike
- 56 Dessa Dr
- 2022 Whitney Ave
- 36 Ford St
- 1412 Whitney Ave Unit J1
- 30 Olds St
- 1199 Whitney Ave
- 65 Spring Garden St
- 101 Webb St Unit 4
- 69 Webb St Unit 3
- 1070 Whitney Ave Unit 2
- 85 Putnam Ave
- 17 Park Ave
- 64 Blake Rd
- 37 Harmon St
- 1730 State St Unit 302
- 392 State St
- 1647 State St Unit 3
- 787 Whitney Ave Unit 2L
- 670 Middletown Ave Unit 670 Middletown Ave
- 724 Middletown Ave Unit 1-Back
- 365 Mather St Unit 179
- 703 Whitney Ave
- 283 Ogden St
- 641 Middletown Ave Unit 2
