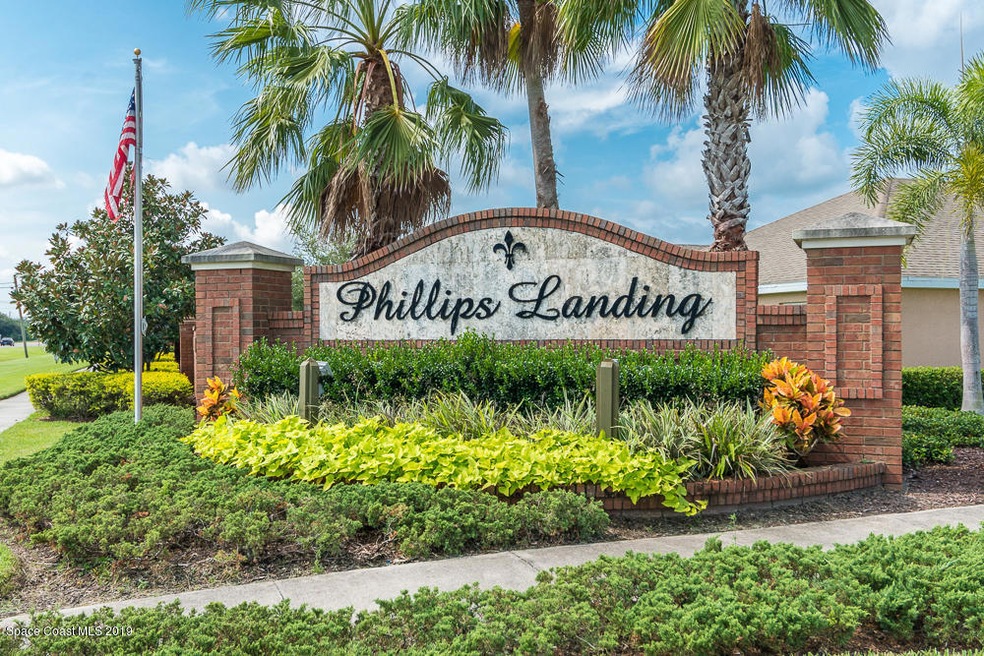
2391 Bridgeport Cir Rockledge, FL 32955
Highlights
- Lake Front
- In Ground Pool
- Open Floorplan
- Rockledge Senior High School Rated A-
- Home fronts a pond
- 3-minute walk to Larry L. Schultz Park
About This Home
As of September 2024Absolutely the most amazing view as well as gorgeous upgrades throughout. We are offing this custom remodel home where every attention to detail has been complete. From the roofing system, to kitchen, flooring, bathrooms and widening the drive to accommodate extra vehicles. This property will be sure to impress . The location is one of the best in the neighborhood, lakefront sunset views with easy access to the community pool for your kiddos. Don't miss this opportunity!
Last Agent to Sell the Property
RE/MAX Aerospace Realty License #3046546 Listed on: 06/12/2019

Home Details
Home Type
- Single Family
Est. Annual Taxes
- $1,653
Year Built
- Built in 2005
Lot Details
- 8,276 Sq Ft Lot
- Home fronts a pond
- Lake Front
- East Facing Home
- Vinyl Fence
HOA Fees
- $50 Monthly HOA Fees
Parking
- 2 Car Attached Garage
- Garage Door Opener
Property Views
- Lake
- Pond
Home Design
- Shingle Roof
- Concrete Siding
- Block Exterior
- Stucco
Interior Spaces
- 1,848 Sq Ft Home
- 1-Story Property
- Open Floorplan
- Built-In Features
- Vaulted Ceiling
- Ceiling Fan
- Screened Porch
- Tile Flooring
Kitchen
- Breakfast Bar
- Electric Range
- Microwave
- Dishwasher
- Disposal
Bedrooms and Bathrooms
- 4 Bedrooms
- Split Bedroom Floorplan
- Walk-In Closet
- 2 Full Bathrooms
- Bathtub and Shower Combination in Primary Bathroom
Outdoor Features
- In Ground Pool
- Patio
- Fire Pit
Schools
- Andersen Elementary School
- Kennedy Middle School
- Rockledge High School
Utilities
- Central Heating and Cooling System
- Electric Water Heater
Listing and Financial Details
- Assessor Parcel Number 25-36-17-Tl-00000.0-0038.00
Community Details
Overview
- Leland Management Association
- Phillips Landing Subdivision
- Maintained Community
Recreation
- Community Playground
- Community Pool
- Park
Ownership History
Purchase Details
Home Financials for this Owner
Home Financials are based on the most recent Mortgage that was taken out on this home.Purchase Details
Home Financials for this Owner
Home Financials are based on the most recent Mortgage that was taken out on this home.Purchase Details
Purchase Details
Home Financials for this Owner
Home Financials are based on the most recent Mortgage that was taken out on this home.Similar Homes in Rockledge, FL
Home Values in the Area
Average Home Value in this Area
Purchase History
| Date | Type | Sale Price | Title Company |
|---|---|---|---|
| Warranty Deed | $410,000 | First International Title | |
| Warranty Deed | $289,900 | Supreme Title Closing Llc | |
| Quit Claim Deed | $62,000 | None Available | |
| Warranty Deed | $255,000 | Attorney |
Mortgage History
| Date | Status | Loan Amount | Loan Type |
|---|---|---|---|
| Open | $348,500 | New Conventional | |
| Previous Owner | $297,188 | VA | |
| Previous Owner | $296,132 | VA | |
| Previous Owner | $229,500 | No Value Available |
Property History
| Date | Event | Price | Change | Sq Ft Price |
|---|---|---|---|---|
| 09/06/2024 09/06/24 | Sold | $410,000 | 0.0% | $222 / Sq Ft |
| 08/06/2024 08/06/24 | For Sale | $410,000 | +41.4% | $222 / Sq Ft |
| 07/12/2019 07/12/19 | Sold | $289,900 | 0.0% | $157 / Sq Ft |
| 06/12/2019 06/12/19 | Pending | -- | -- | -- |
| 06/12/2019 06/12/19 | For Sale | $289,900 | -- | $157 / Sq Ft |
Tax History Compared to Growth
Tax History
| Year | Tax Paid | Tax Assessment Tax Assessment Total Assessment is a certain percentage of the fair market value that is determined by local assessors to be the total taxable value of land and additions on the property. | Land | Improvement |
|---|---|---|---|---|
| 2023 | $3,185 | $231,850 | $0 | $0 |
| 2022 | $3,002 | $225,100 | $0 | $0 |
| 2021 | $3,062 | $218,550 | $45,000 | $173,550 |
| 2020 | $3,119 | $218,490 | $45,000 | $173,490 |
| 2019 | $1,654 | $131,550 | $0 | $0 |
| 2018 | $1,653 | $129,100 | $0 | $0 |
| 2017 | $1,657 | $126,450 | $0 | $0 |
| 2016 | $1,667 | $123,850 | $37,000 | $86,850 |
| 2015 | $1,702 | $122,990 | $37,000 | $85,990 |
| 2014 | $1,697 | $122,020 | $37,000 | $85,020 |
Agents Affiliated with this Home
-
Theresa Friend

Seller's Agent in 2024
Theresa Friend
RE/MAX
(321) 537-0777
4 in this area
65 Total Sales
-
K
Buyer's Agent in 2024
Kimberly Rogers
Hawkins Realty, Inc.
(877) 366-2213
-
Karen Kuta

Seller's Agent in 2019
Karen Kuta
RE/MAX
(321) 427-2586
27 in this area
68 Total Sales
Map
Source: Space Coast MLS (Space Coast Association of REALTORS®)
MLS Number: 847714
APN: 25-36-17-TL-00000.0-0038.00
- 2401 Bridgeport Cir
- 1430 Bridgeport Cir
- 1521 Bridgeport Cir
- 3536 Whimsical Cir
- 1354 Gem Cir
- 3440 Brahman Ave
- 975 Newton Cir
- 1085 Newton Cir
- 1000 Orange Woods Blvd
- 1452 Victoria Blvd
- 1175 Tuckaway Dr
- 1341 Wildwood Way
- 2990 S Fiske Blvd Unit 4
- 2990 S Fiske Blvd Unit I7
- 1445 Martin Rd
- 1329 Wildwood Way Unit 161
- 820 Barnes Blvd
- 820C Barnes Blvd Unit Lot C-15
- 1015 Woodsmere Pkwy
- 1358 Wildwood Way
