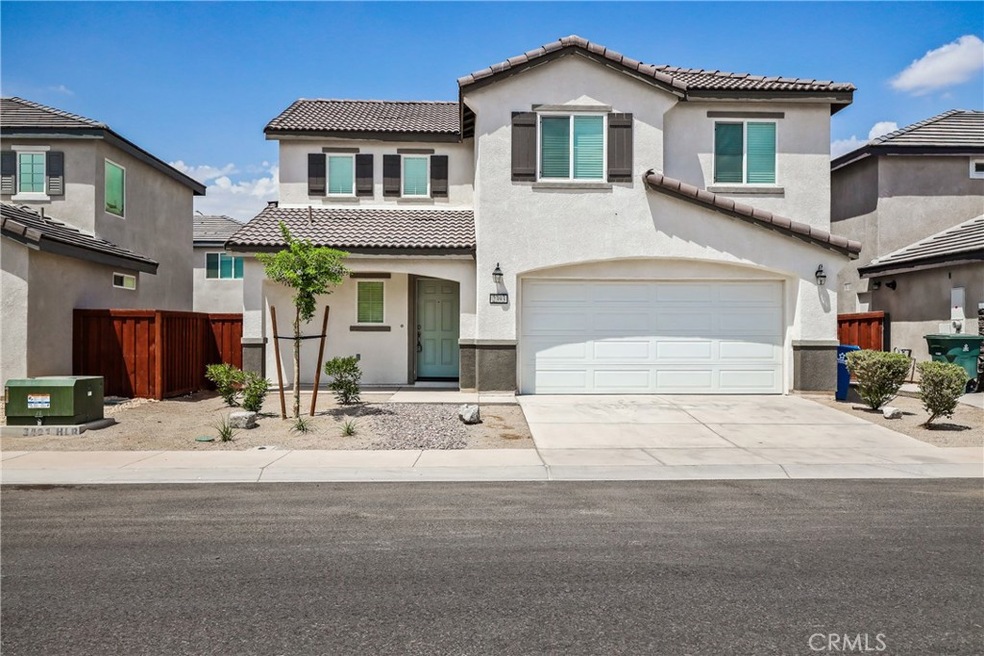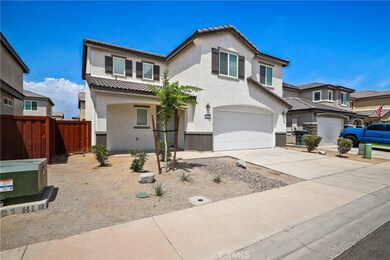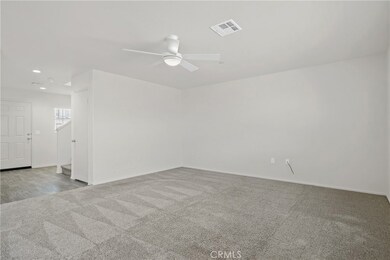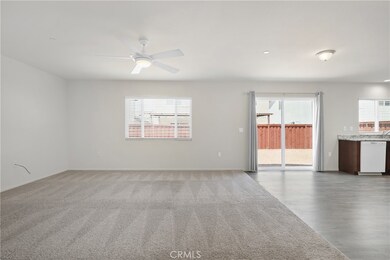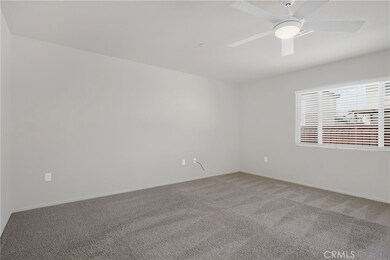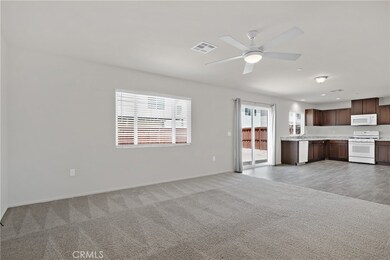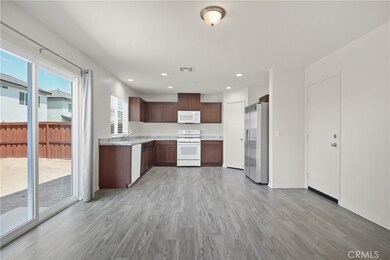
2393 Damian St Imperial, CA 92251
Highlights
- Craftsman Architecture
- Loft
- Den
- Attic
- No HOA
- Family Room Off Kitchen
About This Home
As of September 2024Stunning 2-Year-Old Home in Desirable Victoria Ranch Subdivision
Welcome to this beautiful 2-story, 3-bedroom, 2.5-bathroom home, featuring a spacious loft and over 1,700 square feet of living space. Built just two years ago, this modern residence offers an open and inviting floor plan, perfect for comfortable living and entertaining.
The main level boasts a bright and airy living area, a contemporary kitchen with sleek finishes, and a dining space that flows seamlessly into the fenced backyard, ideal for outdoor activities and gatherings.
Upstairs, you'll find a versatile loft space, perfect for a home office, playroom, or additional lounge area. The master suite includes an en-suite bath and ample closet space, while the two additional bedrooms share a well-appointed full bathroom.
The property also features a 2-car garage, providing plenty of storage and parking. Located in the highly sought-after Victoria Ranch subdivision, this home offers the perfect blend of modern convenience and suburban charm.
Don’t miss your chance to make this lovely house your home!
Last Agent to Sell the Property
Martin Conde, Broker Brokerage Phone: 951-764-2484 License #01470570 Listed on: 08/18/2024
Home Details
Home Type
- Single Family
Est. Annual Taxes
- $4,162
Year Built
- Built in 2022
Lot Details
- 3,239 Sq Ft Lot
- Redwood Fence
- Density is up to 1 Unit/Acre
Parking
- 2 Car Attached Garage
- Parking Available
- Single Garage Door
Home Design
- Craftsman Architecture
- Turnkey
- Slab Foundation
- Fire Rated Drywall
- Shingle Roof
- Concrete Roof
- Pre-Cast Concrete Construction
Interior Spaces
- 1,699 Sq Ft Home
- 2-Story Property
- Double Pane Windows
- Entryway
- Family Room Off Kitchen
- Den
- Loft
- Bonus Room
- Laminate Flooring
- Attic
Kitchen
- Dishwasher
- Formica Countertops
- Disposal
Bedrooms and Bathrooms
- 4 Bedrooms
- All Upper Level Bedrooms
- Bathtub
Laundry
- Laundry Room
- Laundry on upper level
- Gas Dryer Hookup
Home Security
- Carbon Monoxide Detectors
- Fire and Smoke Detector
- Fire Sprinkler System
Outdoor Features
- Patio
- Exterior Lighting
Utilities
- Central Heating and Cooling System
- Natural Gas Connected
- Cable TV Available
Community Details
- No Home Owners Association
- Plan 2
Listing and Financial Details
- Tax Lot 40
- Tax Tract Number 619
- Assessor Parcel Number 044732018000
- $600 per year additional tax assessments
Ownership History
Purchase Details
Home Financials for this Owner
Home Financials are based on the most recent Mortgage that was taken out on this home.Purchase Details
Home Financials for this Owner
Home Financials are based on the most recent Mortgage that was taken out on this home.Purchase Details
Home Financials for this Owner
Home Financials are based on the most recent Mortgage that was taken out on this home.Similar Homes in Imperial, CA
Home Values in the Area
Average Home Value in this Area
Purchase History
| Date | Type | Sale Price | Title Company |
|---|---|---|---|
| Grant Deed | -- | None Listed On Document | |
| Grant Deed | -- | None Listed On Document | |
| Grant Deed | $436,000 | Stewart Title Of California | |
| Grant Deed | $317,500 | Stewart Title |
Mortgage History
| Date | Status | Loan Amount | Loan Type |
|---|---|---|---|
| Previous Owner | $414,190 | New Conventional | |
| Previous Owner | $317,426 | Seller Take Back |
Property History
| Date | Event | Price | Change | Sq Ft Price |
|---|---|---|---|---|
| 09/11/2024 09/11/24 | Sold | $435,990 | 0.0% | $257 / Sq Ft |
| 08/23/2024 08/23/24 | Pending | -- | -- | -- |
| 08/18/2024 08/18/24 | For Sale | $435,990 | -- | $257 / Sq Ft |
Tax History Compared to Growth
Tax History
| Year | Tax Paid | Tax Assessment Tax Assessment Total Assessment is a certain percentage of the fair market value that is determined by local assessors to be the total taxable value of land and additions on the property. | Land | Improvement |
|---|---|---|---|---|
| 2023 | $4,162 | $317,500 | $60,000 | $257,500 |
| 2022 | $531 | $1,234 | $1,234 | $0 |
| 2021 | $21 | $1,210 | $1,210 | $0 |
| 2020 | $21 | $1,198 | $1,198 | $0 |
Agents Affiliated with this Home
-
Martin Conde

Seller's Agent in 2024
Martin Conde
Martin Conde, Broker
(951) 764-2484
152 Total Sales
-
NoEmail NoEmail
N
Buyer's Agent in 2024
NoEmail NoEmail
NONMEMBER MRML
(646) 541-2551
5,616 Total Sales
Map
Source: California Regional Multiple Listing Service (CRMLS)
MLS Number: SW24171071
APN: 044-732-018-000
- 2382 James Ct
- 2316 Paige Ave
- 2314 Paige Ave
- 2315 Paige Ave
- 2302 Baily Ray Ave
- 2319 Montecito Ave
- 2309 Montecito Ave
- 0 Cabo San Lucas Ave
- 2549 Dogwood Rd
- 258 W Playa Del Carmen
- 279 W Puerto Escondido Dr
- 2201 Cross Rd
- 329 W Aten Rd
- 284 Rosarito Dr
- 385 W Aten Rd
- 1751 N McDonald St
- 201 W Worthington Rd
- 1102 N 3rd St
- 809 E 2nd St
- 0 S P St
