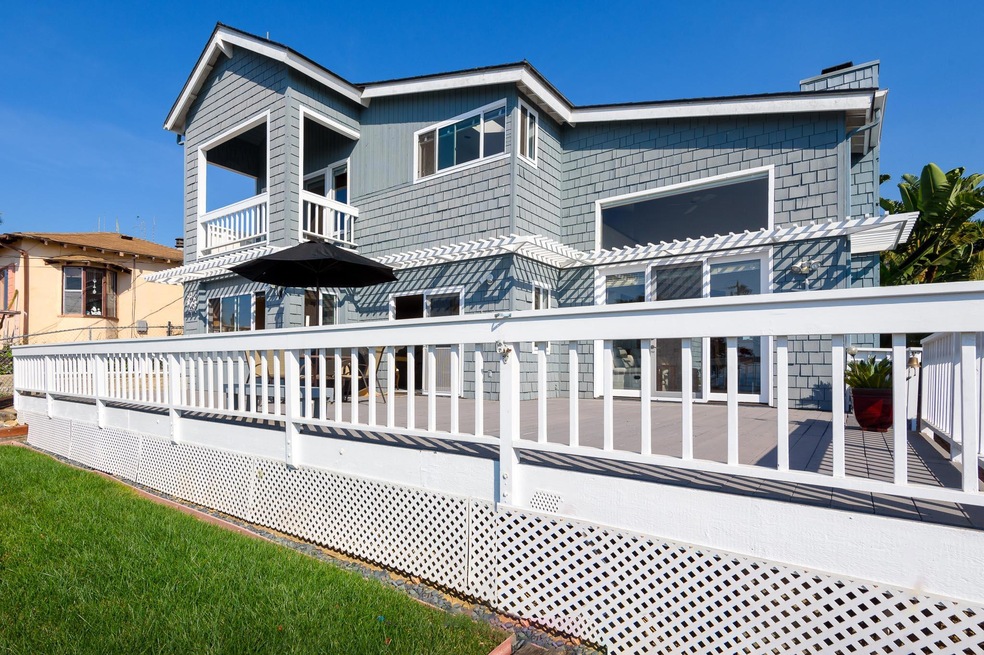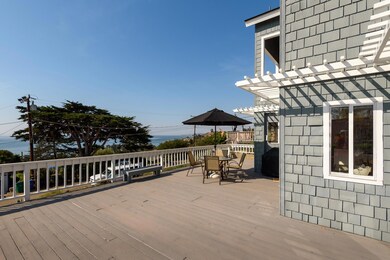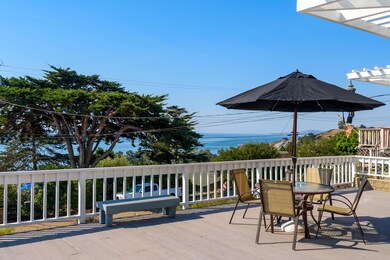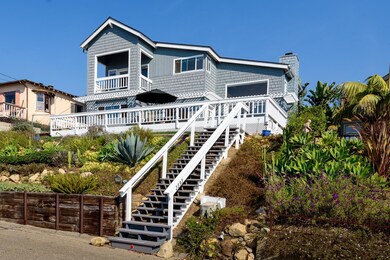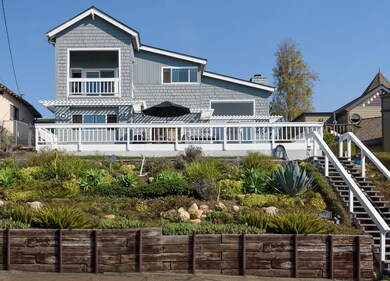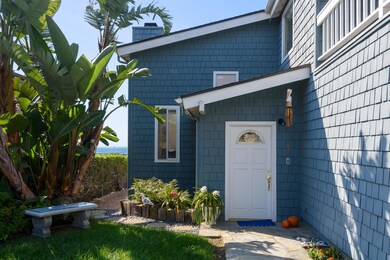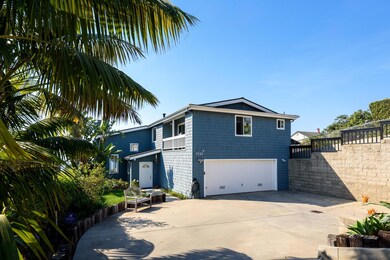
2393 Emerson St Summerland, CA 93067
Highlights
- Ocean View
- Cape Cod Architecture
- Deck
- Property is near an ocean
- Fruit Trees
- Property is near a park
About This Home
As of April 2024This quintessential Cape Cod home has it all. The open floor plan on the main level has plenty of natural light and ocean views from the gourmet kitchen, dining and living rooms. The large front deck, with 180 degree ocean, island and city views, is perfect for barbecuing and outdoor entertaining. The upstairs Master bedroom has great ocean views, spacious bathroom, walk-in closet, large adjoining office and covered ocean view balcony. The other two light filled bedrooms also have a balcony. There is a two car attached garage with interior access to the family room and kitchen.
Last Agent to Sell the Property
Village Properties License #00780607 Listed on: 11/19/2020
Home Details
Home Type
- Single Family
Est. Annual Taxes
- $28,535
Year Built
- Built in 1987
Lot Details
- 6,098 Sq Ft Lot
- Level Lot
- Fruit Trees
- Lawn
- Property is in excellent condition
Property Views
- Ocean
- Harbor
- Panoramic
- City
- Mountain
Home Design
- Cape Cod Architecture
- Composition Roof
- Wood Shingle Exterior
- Wood Siding
Interior Spaces
- 2,166 Sq Ft Home
- 2-Story Property
- Wet Bar
- Living Room with Fireplace
- Formal Dining Room
- Home Office
- Fire and Smoke Detector
Kitchen
- Breakfast Bar
- Built-In Oven
- Built-In Range
- Stove
- Dishwasher
- Disposal
Flooring
- Carpet
- Tile
Bedrooms and Bathrooms
- 3 Bedrooms
Laundry
- Laundry in Garage
- 220 Volts In Laundry
- Gas Dryer Hookup
Parking
- Direct Access Garage
- Uncovered Parking
Accessible Home Design
- Wheelchair Access
Outdoor Features
- Property is near an ocean
- Deck
Location
- Property is near a park
- Property is near public transit
- Property is near schools
- Property is near shops
- Property is near a bus stop
Schools
- Summerland Elementary School
- Carp. Jr. Middle School
- Carp. Sr. High School
Utilities
- Forced Air Heating System
- Sewer Stub Out
- Cable TV Available
Community Details
- 05 Summerland Subdivision
Listing and Financial Details
- Assessor Parcel Number 005-147-006
Ownership History
Purchase Details
Home Financials for this Owner
Home Financials are based on the most recent Mortgage that was taken out on this home.Purchase Details
Home Financials for this Owner
Home Financials are based on the most recent Mortgage that was taken out on this home.Purchase Details
Home Financials for this Owner
Home Financials are based on the most recent Mortgage that was taken out on this home.Purchase Details
Purchase Details
Purchase Details
Home Financials for this Owner
Home Financials are based on the most recent Mortgage that was taken out on this home.Purchase Details
Home Financials for this Owner
Home Financials are based on the most recent Mortgage that was taken out on this home.Similar Home in Summerland, CA
Home Values in the Area
Average Home Value in this Area
Purchase History
| Date | Type | Sale Price | Title Company |
|---|---|---|---|
| Grant Deed | $2,700,000 | Chicago Title Company | |
| Grant Deed | $2,450,000 | Fidelity National Title Co | |
| Grant Deed | $1,900,000 | Fidelity National Title Co | |
| Interfamily Deed Transfer | -- | -- | |
| Grant Deed | -- | Chicago Title Co | |
| Grant Deed | -- | Chicago Title Co | |
| Grant Deed | -- | First American Title |
Mortgage History
| Date | Status | Loan Amount | Loan Type |
|---|---|---|---|
| Previous Owner | $1,150,000 | Commercial | |
| Previous Owner | $100,000 | Credit Line Revolving | |
| Previous Owner | $468,000 | Purchase Money Mortgage | |
| Previous Owner | $337,600 | Purchase Money Mortgage |
Property History
| Date | Event | Price | Change | Sq Ft Price |
|---|---|---|---|---|
| 04/10/2024 04/10/24 | Sold | $2,700,000 | -8.5% | $1,247 / Sq Ft |
| 04/03/2024 04/03/24 | Pending | -- | -- | -- |
| 03/13/2024 03/13/24 | Off Market | $2,950,000 | -- | -- |
| 01/18/2024 01/18/24 | Price Changed | $2,950,000 | -9.2% | $1,362 / Sq Ft |
| 01/03/2024 01/03/24 | For Sale | $3,250,000 | +32.7% | $1,500 / Sq Ft |
| 06/16/2021 06/16/21 | Sold | $2,450,000 | +7.0% | $1,131 / Sq Ft |
| 05/01/2021 05/01/21 | Pending | -- | -- | -- |
| 04/28/2021 04/28/21 | For Sale | $2,289,000 | +20.5% | $1,057 / Sq Ft |
| 01/22/2021 01/22/21 | Sold | $1,900,000 | -1.3% | $877 / Sq Ft |
| 11/21/2020 11/21/20 | Pending | -- | -- | -- |
| 10/29/2020 10/29/20 | For Sale | $1,925,000 | -- | $889 / Sq Ft |
Tax History Compared to Growth
Tax History
| Year | Tax Paid | Tax Assessment Tax Assessment Total Assessment is a certain percentage of the fair market value that is determined by local assessors to be the total taxable value of land and additions on the property. | Land | Improvement |
|---|---|---|---|---|
| 2023 | $28,535 | $2,548,980 | $1,404,540 | $1,144,440 |
| 2022 | $27,618 | $2,499,000 | $1,377,000 | $1,122,000 |
| 2021 | $10,407 | $876,223 | $506,908 | $369,315 |
| 2020 | $10,275 | $867,240 | $501,711 | $365,529 |
| 2019 | $10,035 | $850,236 | $491,874 | $358,362 |
| 2018 | $9,855 | $833,566 | $482,230 | $351,336 |
| 2017 | $9,666 | $817,223 | $472,775 | $344,448 |
| 2016 | $9,486 | $801,200 | $463,505 | $337,695 |
| 2015 | $9,361 | $789,166 | $456,543 | $332,623 |
| 2014 | -- | $773,708 | $447,600 | $326,108 |
Agents Affiliated with this Home
-
Cristal Clarke

Seller's Agent in 2024
Cristal Clarke
Berkshire Hathaway HomeServices California Properties
(805) 886-9378
14 in this area
229 Total Sales
-
Randy Glick
R
Buyer's Agent in 2024
Randy Glick
Berkshire Hathaway HomeServices California Properties
(805) 689-7167
2 in this area
112 Total Sales
-
Carmen Galzerano

Buyer Co-Listing Agent in 2024
Carmen Galzerano
Berkshire Hathaway HomeServices California Properties
(805) 705-3080
1 in this area
144 Total Sales
-
C
Seller's Agent in 2021
Crysta Metzger
Coldwell Banker Realty
-
John Henderson
J
Seller's Agent in 2021
John Henderson
Village Properties
(805) 689-1066
9 in this area
22 Total Sales
-
Rob Hambleton

Buyer's Agent in 2021
Rob Hambleton
Radius Group Commercial R.E.
(805) 455-4003
1 in this area
12 Total Sales
Map
Source: Santa Barbara Multiple Listing Service
MLS Number: 20-4240
APN: 005-147-006
- 2365 Whitney Ave
- 2335 Whitney Ave
- 2311 Finney St
- 2211 Lillie Ave
- 2240 Ortega Ranch Rd
- 2720 Montecito Ranch Place
- 220 Montecito Ranch Ln
- 2035 Creekside Rd
- 120 Montecito Ranch Ln
- 500 Eastgate Ln
- 2125 Birnam Wood Dr
- 2347 E Valley Rd
- 284 Gould Ln
- 1940 N Jameson Ln Unit A
- 1932 N Jameson Ln Unit B Ln Unit B
- 1932 N Jameson Ln Unit B
- 648 Orchard Ave
- 670 Romero Canyon Rd
