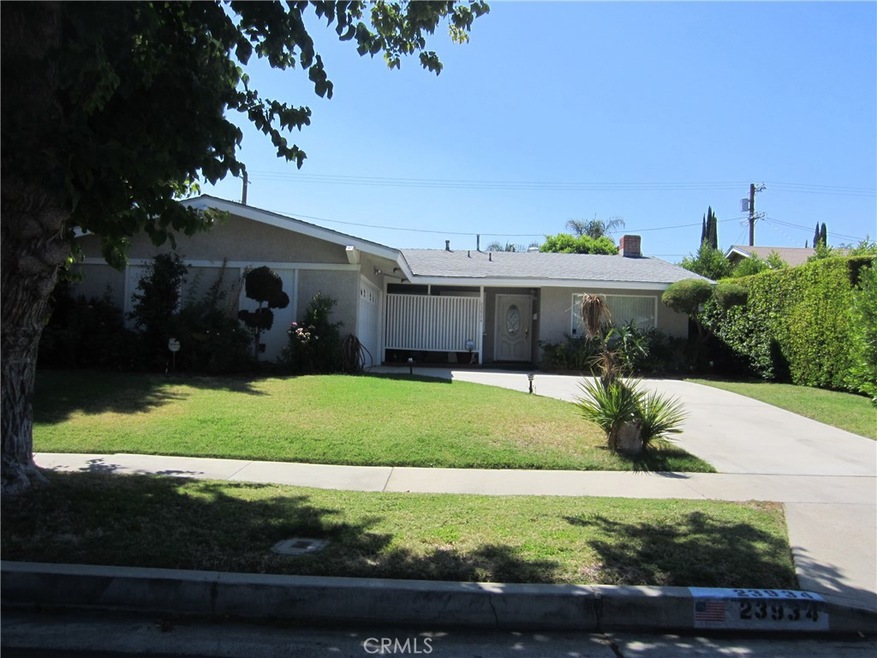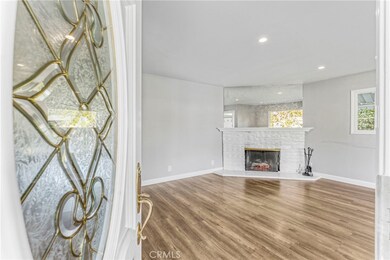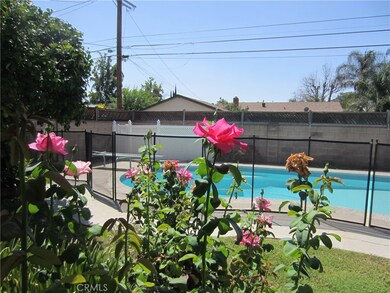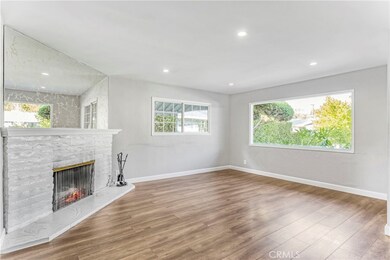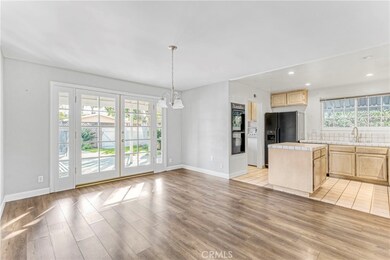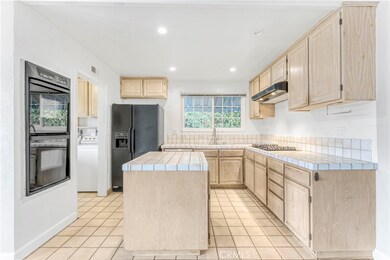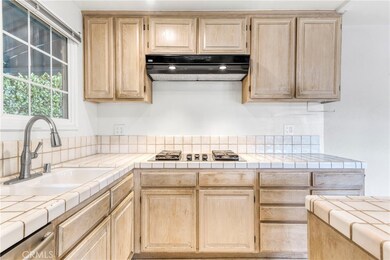
23934 Hartland St West Hills, CA 91307
Estimated Value: $937,000 - $1,059,207
Highlights
- In Ground Pool
- Private Yard
- Covered patio or porch
- Property is near public transit
- No HOA
- 2 Car Attached Garage
About This Home
As of February 2024Welcome to desirable West Hills. This 4 bedroom, pool home is located within one of the most sought after locations in the SFV. The home features 4 spacious bedrooms with 2 bathrooms. Private en suite in the main bedroom. Very spacious living room has a corner fireplace and large picture windows. The kitchen and dining area are an open and inviting area to congregate. French doors lead to the covered patio and the pool. Inside laundry room includes a pantry. The bedrooms have large closets with mirrored wardrobe doors. Fan lights in the bedrooms. One bedroom has French doors leading to the back yard. Laminate floors, dual pane windows & recessed lights are some of the upgrades in the home. The pool was recently updated with new plaster and tile. There is an easily removable safety fence surrounding the pool. The back yard also includes a grass area, lemon tree and gardens with lovely roses. Huge concrete driveway with space to park multiple vehicles. The oversized 2 car garage can store loads of personal items and 2 cars. Haynes Charter Elementary, Hale Middle and El Camino High School are a big plus for the new homeowners. Very close to parks and hiking trails. Quick drive to lots of restaurants, shopping, movies, and Westfield Shopping Center and Warner Center Park.
Home Details
Home Type
- Single Family
Est. Annual Taxes
- $11,729
Year Built
- Built in 1960
Lot Details
- 7,188 Sq Ft Lot
- Wood Fence
- Block Wall Fence
- Landscaped
- Rectangular Lot
- Sprinkler System
- Private Yard
- Lawn
- Front Yard
- Property is zoned LARS
Parking
- 2 Car Attached Garage
- Oversized Parking
- Parking Available
- Two Garage Doors
- Garage Door Opener
- Driveway
Home Design
- Slab Foundation
- Composition Roof
- Stucco
Interior Spaces
- 1,570 Sq Ft Home
- 1-Story Property
- Ceiling Fan
- Recessed Lighting
- Fireplace With Gas Starter
- Double Pane Windows
- French Doors
- Living Room with Fireplace
- Dining Room
Kitchen
- Gas Oven
- Gas Cooktop
- Dishwasher
- Kitchen Island
- Laminate Countertops
- Pots and Pans Drawers
- Disposal
Flooring
- Laminate
- Tile
Bedrooms and Bathrooms
- 4 Main Level Bedrooms
- Mirrored Closets Doors
- 2 Full Bathrooms
- Bathtub with Shower
- Walk-in Shower
Laundry
- Laundry Room
- Washer and Gas Dryer Hookup
Home Security
- Carbon Monoxide Detectors
- Fire and Smoke Detector
Pool
- In Ground Pool
- Fence Around Pool
Schools
- Haynes Elementary School
- Hale Middle School
- El Camino High School
Utilities
- Central Heating and Cooling System
- Natural Gas Connected
- Phone Available
- Cable TV Available
Additional Features
- No Interior Steps
- Covered patio or porch
- Property is near public transit
Community Details
- No Home Owners Association
Listing and Financial Details
- Tax Lot 51
- Tax Tract Number 21891
- Assessor Parcel Number 2034029033
- $386 per year additional tax assessments
Ownership History
Purchase Details
Home Financials for this Owner
Home Financials are based on the most recent Mortgage that was taken out on this home.Purchase Details
Home Financials for this Owner
Home Financials are based on the most recent Mortgage that was taken out on this home.Purchase Details
Home Financials for this Owner
Home Financials are based on the most recent Mortgage that was taken out on this home.Purchase Details
Purchase Details
Home Financials for this Owner
Home Financials are based on the most recent Mortgage that was taken out on this home.Purchase Details
Home Financials for this Owner
Home Financials are based on the most recent Mortgage that was taken out on this home.Purchase Details
Purchase Details
Home Financials for this Owner
Home Financials are based on the most recent Mortgage that was taken out on this home.Similar Homes in West Hills, CA
Home Values in the Area
Average Home Value in this Area
Purchase History
| Date | Buyer | Sale Price | Title Company |
|---|---|---|---|
| Mark Tourk Revokable Living Trust | $952,000 | Fidelity National Title | |
| Bitner Duane | -- | Orange Coast Title | |
| Bitner Duane E | -- | Orange Coast Title | |
| Bitner Duane | -- | None Available | |
| Bitner Duane E | -- | Commonwealth Title | |
| Bitner Duane E | -- | Gateway Title Company | |
| Bitner Duane | -- | -- | |
| Bitner Duane | $185,000 | Universal Title Company |
Mortgage History
| Date | Status | Borrower | Loan Amount |
|---|---|---|---|
| Previous Owner | Bitner Duane E | $279,500 | |
| Previous Owner | Bitner Duane E | $322,000 | |
| Previous Owner | Bitner Duane E | $167,000 | |
| Previous Owner | Bitner Duane | $165,000 |
Property History
| Date | Event | Price | Change | Sq Ft Price |
|---|---|---|---|---|
| 02/08/2024 02/08/24 | Sold | $952,000 | +5.8% | $606 / Sq Ft |
| 01/18/2024 01/18/24 | Pending | -- | -- | -- |
| 01/09/2024 01/09/24 | For Sale | $899,900 | 0.0% | $573 / Sq Ft |
| 10/18/2019 10/18/19 | Rented | $3,000 | -7.7% | -- |
| 10/16/2019 10/16/19 | Under Contract | -- | -- | -- |
| 09/15/2019 09/15/19 | For Rent | $3,250 | -- | -- |
Tax History Compared to Growth
Tax History
| Year | Tax Paid | Tax Assessment Tax Assessment Total Assessment is a certain percentage of the fair market value that is determined by local assessors to be the total taxable value of land and additions on the property. | Land | Improvement |
|---|---|---|---|---|
| 2024 | $11,729 | $952,000 | $712,000 | $240,000 |
| 2023 | $3,782 | $289,584 | $147,453 | $142,131 |
| 2022 | $3,614 | $283,907 | $144,562 | $139,345 |
| 2021 | $3,563 | $278,341 | $141,728 | $136,613 |
| 2019 | $3,461 | $270,087 | $137,525 | $132,562 |
| 2018 | $3,335 | $264,792 | $134,829 | $129,963 |
| 2016 | $3,174 | $254,512 | $129,595 | $124,917 |
| 2015 | $3,129 | $250,690 | $127,649 | $123,041 |
| 2014 | $3,146 | $245,780 | $125,149 | $120,631 |
Agents Affiliated with this Home
-
Cindy Pelter

Seller's Agent in 2024
Cindy Pelter
RE/MAX
(818) 631-9152
1 in this area
28 Total Sales
-
Jakob Pelter
J
Buyer's Agent in 2024
Jakob Pelter
Jakob Pelter,Broker
(818) 441-6338
2 in this area
18 Total Sales
Map
Source: California Regional Multiple Listing Service (CRMLS)
MLS Number: SR24004885
APN: 2034-029-033
- 23920 Vanowen St
- 24115 Vanowen St
- 23819 Hartland St
- 7007 Pomelo Dr
- 24224 Welby Way
- 6567 Debs Ave
- 23726 Kittridge St
- 7031 Scarborough Peak Dr
- 7044 Scarborough Peak Dr
- 7152 Pomelo Dr
- 23800 Mobile St
- 23861 Gilmore St
- 7215 Darnoch Way
- 6711 Corie Ln
- 24425 Vanowen St Unit 82
- 23395 Schoolcraft St
- 24238 Abbeywood Dr
- 6703 Corie Ln
- 6445 Neddy Ave
- 23919 Friar St
- 23934 Hartland St
- 23940 Hartland St
- 23928 Hartland St
- 23946 Hartland St
- 23920 Hartland St
- 23933 Vanowen St
- 23939 Vanowen St
- 23927 Vanowen St
- 23945 Vanowen St
- 23937 Hartland St
- 23931 Hartland St
- 23914 Hartland St
- 23952 Hartland St
- 23921 Vanowen St
- 23943 Hartland St
- 23925 Hartland St
- 23951 Vanowen St
- 23954 Hartland St
- 23949 Hartland St
- 23915 Vanowen St
