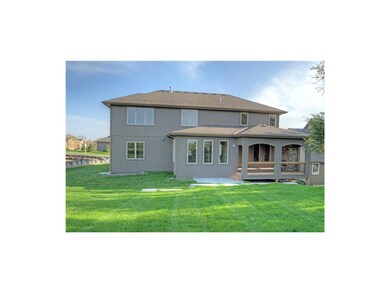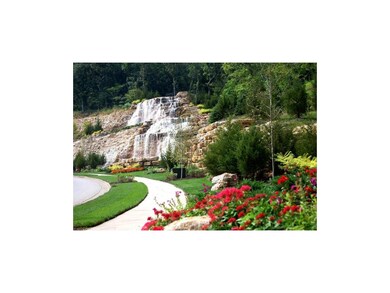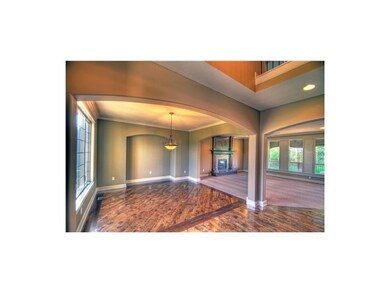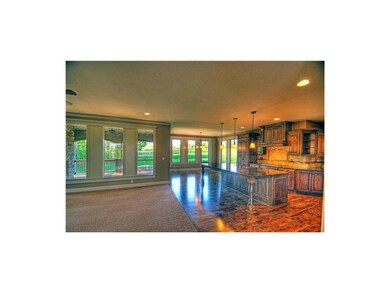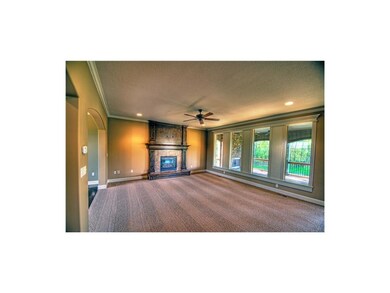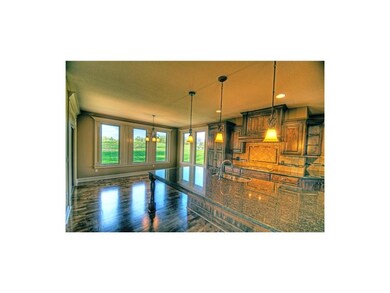
23941 W 121st St Olathe, KS 66061
Estimated Value: $696,484 - $788,000
Highlights
- Wood Flooring
- Main Floor Bedroom
- Breakfast Room
- Forest View Elementary School Rated A-
- Community Pool
- 5-minute walk to Forest View Community Pool
About This Home
As of September 2012"The Middleton IV" by Hilmann Homebuilding! Gourmet kithchen cooks dream with Huge Granite island & loads of cabinets. First floor guest bedroom with full bath or Study. Sit out on your covered deck overlooking trees! Huge Master bedroom leading into large master bath with Whirlpool tub & walk-in shower. Upstairs laundry has direct access to Master Closet!
Last Agent to Sell the Property
Paul Knickrehm
Rodrock & Associates Realtors License #SP00032613 Listed on: 08/31/2011
Co-Listed By
Barbara Teaney
Rodrock & Associates Realtors License #SP00001703
Home Details
Home Type
- Single Family
Est. Annual Taxes
- $5,500
Year Built
- 2011
Lot Details
- 0.29
HOA Fees
- $35 Monthly HOA Fees
Parking
- 3 Car Attached Garage
Home Design
- Home Under Construction
- Stone Frame
- Composition Roof
Interior Spaces
- Great Room with Fireplace
- Formal Dining Room
- Fire and Smoke Detector
- Laundry on upper level
Kitchen
- Breakfast Room
- Built-In Range
- Dishwasher
- Kitchen Island
- Disposal
Flooring
- Wood
- Carpet
Bedrooms and Bathrooms
- 5 Bedrooms
- Main Floor Bedroom
- Walk-In Closet
- 4 Full Bathrooms
Basement
- Basement Fills Entire Space Under The House
- Sump Pump
- Natural lighting in basement
Additional Features
- Playground
- Forced Air Heating and Cooling System
Listing and Financial Details
- Assessor Parcel Number DP23660000 0002
Community Details
Overview
- Forest View The Estates Subdivision
Recreation
- Community Pool
Ownership History
Purchase Details
Similar Homes in the area
Home Values in the Area
Average Home Value in this Area
Purchase History
| Date | Buyer | Sale Price | Title Company |
|---|---|---|---|
| Mccalla Living Trust | -- | None Listed On Document |
Mortgage History
| Date | Status | Borrower | Loan Amount |
|---|---|---|---|
| Previous Owner | Mccalla Randy R | $321,100 | |
| Previous Owner | 119/7 Roadside Partners Llc | $364,055 |
Property History
| Date | Event | Price | Change | Sq Ft Price |
|---|---|---|---|---|
| 09/26/2012 09/26/12 | Sold | -- | -- | -- |
| 08/02/2012 08/02/12 | Pending | -- | -- | -- |
| 08/31/2011 08/31/11 | For Sale | $409,950 | -- | -- |
Tax History Compared to Growth
Tax History
| Year | Tax Paid | Tax Assessment Tax Assessment Total Assessment is a certain percentage of the fair market value that is determined by local assessors to be the total taxable value of land and additions on the property. | Land | Improvement |
|---|---|---|---|---|
| 2024 | $8,661 | $75,854 | $13,295 | $62,559 |
| 2023 | $8,021 | $69,368 | $12,091 | $57,277 |
| 2022 | $7,604 | $63,963 | $10,510 | $53,453 |
| 2021 | $7,316 | $58,892 | $10,510 | $48,382 |
| 2020 | $7,689 | $61,307 | $10,510 | $50,797 |
| 2019 | $7,858 | $62,226 | $11,388 | $50,838 |
| 2018 | $7,386 | $60,191 | $11,387 | $48,804 |
| 2017 | $7,486 | $58,248 | $10,350 | $47,898 |
| 2016 | $7,298 | $54,407 | $10,350 | $44,057 |
| 2015 | $7,116 | $52,843 | $10,350 | $42,493 |
| 2013 | -- | $44,735 | $9,859 | $34,876 |
Agents Affiliated with this Home
-
P
Seller's Agent in 2012
Paul Knickrehm
Rodrock & Associates Realtors
-
B
Seller Co-Listing Agent in 2012
Barbara Teaney
Rodrock & Associates Realtors
-
Trish Shiever

Buyer's Agent in 2012
Trish Shiever
Welcome Home Real Estate LLC
(913) 956-8508
17 in this area
189 Total Sales
Map
Source: Heartland MLS
MLS Number: 1745274
APN: DP23660000-0002
- 24044 W 121st Terrace
- 12223 S Solomon Rd
- 12259 S Mesquite St
- 23856 W 124th Ct
- 24139 W 124th Terrace
- 12472 S Barth Rd
- 12484 S Barth Rd
- 24564 W 124th Terrace
- 23690 W 118th St
- 12395 S Hastings St
- 24580 W 124th Terrace
- 12519 S Mesquite St
- 12300 S Hastings St
- 11807 S Kenton St
- 11728 S Lewis Dr
- 11764 S Mesquite St
- 11758 S Mesquite St
- 23659 W 125th Terrace
- 11717 S Barth Rd
- 12100 S Hedge Lane Terrace
- 23941 W 121st St
- 23961 W 121st St
- 23911 W 121st St
- 12162 S Lewis Dr
- 23960 W 121st St
- 23991 W 121st St
- 12175 S Lewis Dr
- 12174 S Lewis Dr
- 24024 W 121st Terrace
- 24031 W 121st St
- 23966 W 121st St
- 12191 S Lewis Dr
- 12190 S Lewis Dr
- 23871 W 121st St
- 24045 W 121st Terrace
- 24051 W 121st St
- 12205 S Lewis Dr
- 23990 W 121st St
- 12204 S Lewis Dr
- 12226 S Sunray Dr

