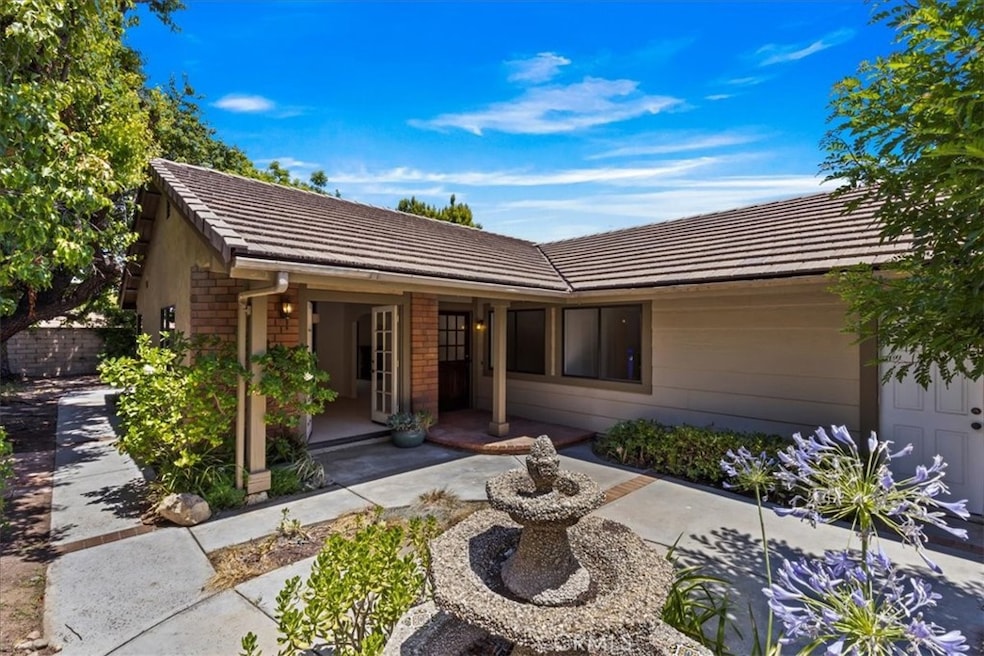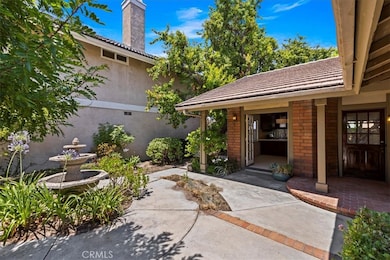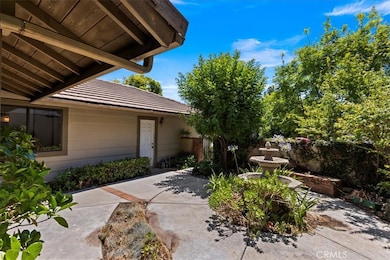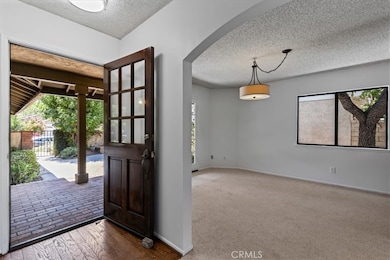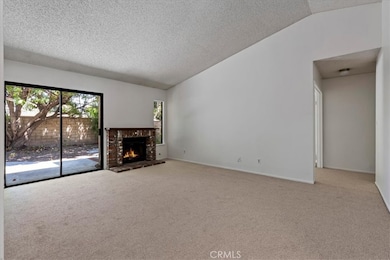
23943 Via Rosa Linda Valencia, CA 91355
Estimated payment $4,698/month
Highlights
- Hot Property
- Spa
- View of Trees or Woods
- Valencia Valley Elementary School Rated A-
- Primary Bedroom Suite
- High Ceiling
About This Home
Charming single-story home featuring 3 bedrooms and 2 bathrooms. This popular floor plan welcomes you with a private gated front courtyard, complete with a soothing water feature and a covered porch perfect for relaxing outdoors.
Inside, the kitchen offers bar seating and opens to a dining room with French doors looking out to the relaxing courtyard, while the spacious family room boasts vaulted ceilings, a warm fireplace, and direct access to the private backyard—ideal for entertaining or quiet evenings at home.
The generous primary suite includes a large closet and an ensuite bathroom. Two additional spacious bedrooms share a convenient guest bath. An attached 2-car garage provides ample storage and parking.
Move-in ready with fresh paint and new carpet throughout, this home offers a blank canvas to add your personal touch and style.
Located in a wonderful community featuring scenic walking paseos that connect you to three community pools, parks, and recreation areas. Enjoy proximity to the mall, shopping, vibrant Valencia nightlife, award-winning schools, and Henry Mayo Hospital.
Listing Agent
Equity Union Brokerage Phone: 661-645-9291 License #01860911 Listed on: 07/18/2025
Home Details
Home Type
- Single Family
Est. Annual Taxes
- $5,611
Year Built
- Built in 1984
Lot Details
- 5,027 Sq Ft Lot
- Private Yard
- Zero Lot Line
- Property is zoned SCUR2
HOA Fees
- $77 Monthly HOA Fees
Parking
- 2 Car Direct Access Garage
- 3 Open Parking Spaces
- Parking Available
- Front Facing Garage
- Single Garage Door
- Driveway
Home Design
- Cottage
- Turnkey
- Planned Development
- Brick Exterior Construction
- Slab Foundation
- Frame Construction
- Tile Roof
- Concrete Roof
- Stucco
Interior Spaces
- 1,336 Sq Ft Home
- 1-Story Property
- High Ceiling
- Skylights
- Formal Entry
- Family Room with Fireplace
- Views of Woods
Kitchen
- Self-Cleaning Oven
- Built-In Range
- Microwave
- Water Line To Refrigerator
- Dishwasher
- Disposal
Bedrooms and Bathrooms
- 3 Main Level Bedrooms
- Primary Bedroom Suite
- 2 Full Bathrooms
- Makeup or Vanity Space
- Bathtub with Shower
- Walk-in Shower
- Exhaust Fan In Bathroom
- Linen Closet In Bathroom
Laundry
- Laundry Room
- Laundry in Garage
- Washer
Home Security
- Carbon Monoxide Detectors
- Fire and Smoke Detector
Outdoor Features
- Spa
- Covered patio or porch
- Rain Gutters
Utilities
- Forced Air Heating and Cooling System
- Heating System Uses Natural Gas
- Vented Exhaust Fan
- Water Heater
Listing and Financial Details
- Tax Lot 31
- Tax Tract Number 38837
- Assessor Parcel Number 2861018031
- $1,014 per year additional tax assessments
- Seller Considering Concessions
Community Details
Overview
- Valencia North Valley HOA, Phone Number (661) 295-4900
- Pmp Management HOA
- Discovery Subdivision
Amenities
- Picnic Area
Recreation
- Community Playground
- Community Pool
- Community Spa
- Bike Trail
Map
Home Values in the Area
Average Home Value in this Area
Tax History
| Year | Tax Paid | Tax Assessment Tax Assessment Total Assessment is a certain percentage of the fair market value that is determined by local assessors to be the total taxable value of land and additions on the property. | Land | Improvement |
|---|---|---|---|---|
| 2024 | $5,611 | $387,234 | $225,978 | $161,256 |
| 2023 | $5,461 | $379,643 | $221,548 | $158,095 |
| 2022 | $5,360 | $372,200 | $217,204 | $154,996 |
| 2021 | $5,271 | $364,903 | $212,946 | $151,957 |
| 2019 | $5,093 | $354,081 | $206,631 | $147,450 |
| 2018 | $4,968 | $347,139 | $202,580 | $144,559 |
| 2016 | $4,709 | $333,661 | $194,714 | $138,947 |
| 2015 | $4,620 | $328,650 | $191,790 | $136,860 |
| 2014 | $4,545 | $322,214 | $188,034 | $134,180 |
Property History
| Date | Event | Price | Change | Sq Ft Price |
|---|---|---|---|---|
| 07/18/2025 07/18/25 | For Sale | $749,800 | -- | $561 / Sq Ft |
Purchase History
| Date | Type | Sale Price | Title Company |
|---|---|---|---|
| Interfamily Deed Transfer | -- | First American Title Company | |
| Interfamily Deed Transfer | -- | -- |
Mortgage History
| Date | Status | Loan Amount | Loan Type |
|---|---|---|---|
| Closed | $184,000 | New Conventional | |
| Closed | $195,000 | Unknown | |
| Closed | $190,000 | Unknown |
Similar Homes in Valencia, CA
Source: California Regional Multiple Listing Service (CRMLS)
MLS Number: SR25160259
APN: 2861-018-031
- 26175 Montolla Ln
- 23947 Del Monte Dr Unit 5
- 26010 Coronado Ct
- 23957 Arroyo Park Dr Unit 146
- 26121 Mcbean Pkwy Unit 22
- 26107 Mcbean Pkwy Unit 61
- 26107 Mcbean Pkwy Unit 62
- 26109 Mcbean Pkwy Unit 57
- 23943 Arroyo Park Dr Unit 187
- 24115 Del Monte Dr Unit 75
- 26052 Tampico Dr
- 24145 Del Monte Dr Unit 330
- 24029 Arroyo Park Dr Unit 10
- 23922 Arroyo Park Dr Unit 139
- 23926 Arroyo Park Dr Unit 123
- 26053 Manzano Ct
- 23930 Arroyo Park Dr Unit 111
- 25843 Mcbean Pkwy Unit 9
- 25847 Mcbean Pkwy Unit 25
- 24066 Regents Park Cir
- 24105 Del Monte Dr Unit 452
- 23855 Arroyo Park Dr
- 25906 Adolfo Ct
- 26068 Charonne Ct
- 26501-26701 McBean Pkwy
- 26808 Fairlain Dr
- 26433 Emerald Dove Dr
- 25685 Lupita Dr
- 24535 Town Center Dr Unit 6403
- 24703 Garland Dr
- 26035 Bouquet Canyon Rd
- 24555 Town Center Dr
- 24711 Tiburon St
- 24585 Town Center Dr Unit 4404
- 24595 Town Center Dr Unit 3408
- 24512 Mcbean Pkwy Unit 56
- 24807 Magic Mountain Pkwy
- 24512 Mcbean Pkwy
- 26934 Colonial Ln
- 22900 Oak Ridge Dr
