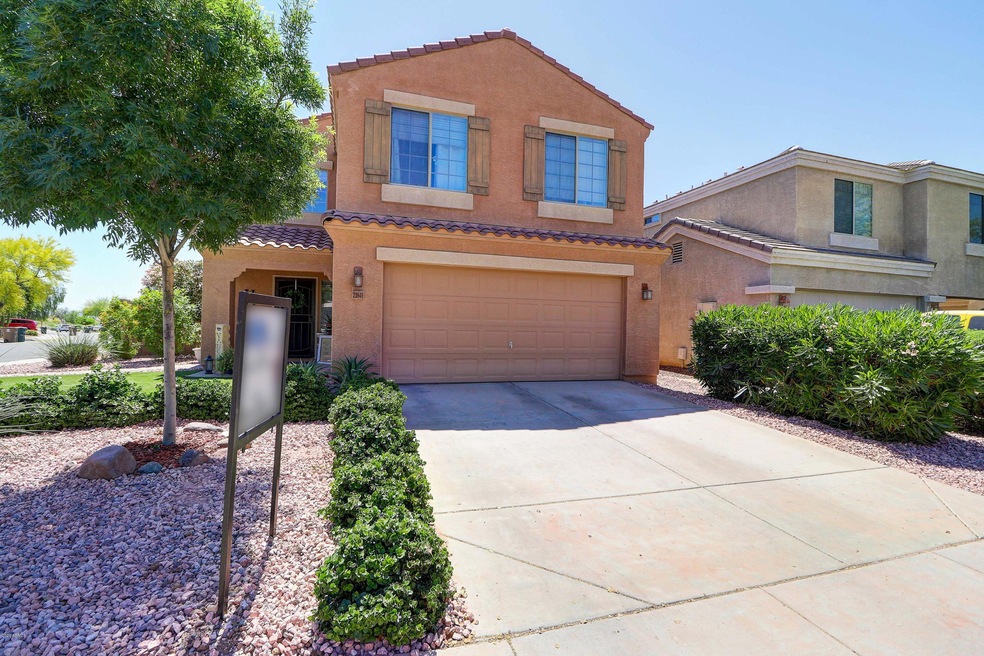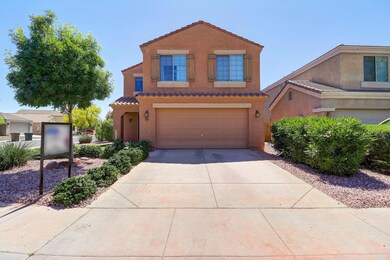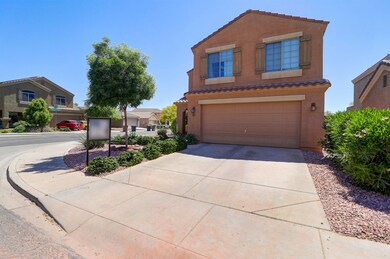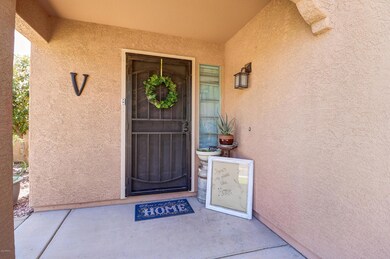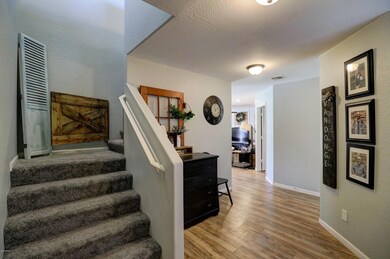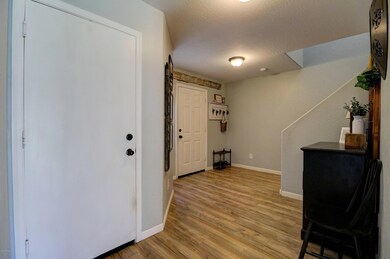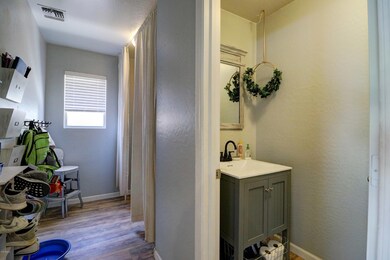
23945 N Pablo Ct Sun City, AZ 85373
Highlights
- Corner Lot
- Granite Countertops
- Dual Vanity Sinks in Primary Bathroom
- Liberty High School Rated A-
- Eat-In Kitchen
- Patio
About This Home
As of July 2025GORGEOUS 4 BEDROOM 2.5 BATH HOME LOCATED ON SPACIOUS CORNER LOT. BEAUTIFUL EAT IN KITCHEN GRANITE COUNTERS, STAINLESS STEEL APPLIANCES, AND PANTRY. OPENS TO GREAT ROOM GREAT FOR ENTERTAINING. OPEN LOFT AREA UPSTAIRS. MASTER BEDROOM SUITE HAS DUAL VANITIES, TUB/SHOWER COMBO AND SPACIOUS WALK IN CLOSET. LARGE COVERED PATIO JUST OFF THE KITCHEN OPENS TO BACKYARD WITH PUTTING GREEN AND CITRUS TREE.THIS HOME IS MOVE IN READY AND A MUST SEE....COME AND SEE TODAY. LOCATED FEW MINUTES FROM AZ-303 ACCESS, AND 3 MILES FROM SHOPPING AND DINNING AT LAKE PLEASANT PAVILION/TOWNE CENTER.
Last Agent to Sell the Property
Swallows & Associates Realty License #SA546742000 Listed on: 04/30/2020
Home Details
Home Type
- Single Family
Est. Annual Taxes
- $1,578
Year Built
- Built in 2005
Lot Details
- 5,319 Sq Ft Lot
- Desert faces the front and back of the property
- Block Wall Fence
- Corner Lot
- Front and Back Yard Sprinklers
HOA Fees
- $66 Monthly HOA Fees
Parking
- 2 Car Garage
Home Design
- Wood Frame Construction
- Tile Roof
- Stucco
Interior Spaces
- 1,949 Sq Ft Home
- 2-Story Property
- Ceiling Fan
Kitchen
- Eat-In Kitchen
- <<builtInMicrowave>>
- Granite Countertops
Flooring
- Carpet
- Laminate
Bedrooms and Bathrooms
- 4 Bedrooms
- Primary Bathroom is a Full Bathroom
- 2.5 Bathrooms
- Dual Vanity Sinks in Primary Bathroom
- Bathtub With Separate Shower Stall
Outdoor Features
- Patio
Schools
- Zuni Hills Elementary School
- Liberty High School
Utilities
- Central Air
- Heating Available
- High Speed Internet
Listing and Financial Details
- Tax Lot 27
- Assessor Parcel Number 503-97-479
Community Details
Overview
- Association fees include ground maintenance
- Crossriver HOA, Phone Number (602) 906-4940
- Built by D R HORTON HOMES
- Crossriver Subdivision
Recreation
- Community Playground
- Bike Trail
Ownership History
Purchase Details
Home Financials for this Owner
Home Financials are based on the most recent Mortgage that was taken out on this home.Purchase Details
Home Financials for this Owner
Home Financials are based on the most recent Mortgage that was taken out on this home.Purchase Details
Home Financials for this Owner
Home Financials are based on the most recent Mortgage that was taken out on this home.Purchase Details
Home Financials for this Owner
Home Financials are based on the most recent Mortgage that was taken out on this home.Similar Homes in Sun City, AZ
Home Values in the Area
Average Home Value in this Area
Purchase History
| Date | Type | Sale Price | Title Company |
|---|---|---|---|
| Quit Claim Deed | -- | Closing Usa Llc | |
| Warranty Deed | $278,000 | Stewart Ttl & Tr Of Phoenix | |
| Corporate Deed | $237,530 | Dhi Title Of Arizona Inc |
Mortgage History
| Date | Status | Loan Amount | Loan Type |
|---|---|---|---|
| Open | $22,050 | FHA | |
| Open | $343,508 | FHA | |
| Previous Owner | $209,000 | New Conventional | |
| Previous Owner | $51,000 | Stand Alone Second | |
| Previous Owner | $204,000 | Unknown | |
| Previous Owner | $190,024 | New Conventional | |
| Previous Owner | $47,506 | Stand Alone Second |
Property History
| Date | Event | Price | Change | Sq Ft Price |
|---|---|---|---|---|
| 07/15/2025 07/15/25 | Sold | $405,000 | -2.4% | $208 / Sq Ft |
| 04/17/2025 04/17/25 | Price Changed | $415,000 | -2.4% | $213 / Sq Ft |
| 03/27/2025 03/27/25 | For Sale | $425,000 | +52.9% | $218 / Sq Ft |
| 07/07/2023 07/07/23 | Off Market | $278,000 | -- | -- |
| 06/01/2020 06/01/20 | Sold | $278,000 | 0.0% | $143 / Sq Ft |
| 05/02/2020 05/02/20 | Pending | -- | -- | -- |
| 04/30/2020 04/30/20 | For Sale | $278,000 | 0.0% | $143 / Sq Ft |
| 08/01/2014 08/01/14 | Rented | $1,200 | 0.0% | -- |
| 06/30/2014 06/30/14 | Under Contract | -- | -- | -- |
| 04/08/2014 04/08/14 | For Rent | $1,200 | -- | -- |
Tax History Compared to Growth
Tax History
| Year | Tax Paid | Tax Assessment Tax Assessment Total Assessment is a certain percentage of the fair market value that is determined by local assessors to be the total taxable value of land and additions on the property. | Land | Improvement |
|---|---|---|---|---|
| 2025 | $1,663 | $16,217 | -- | -- |
| 2024 | $1,638 | $15,445 | -- | -- |
| 2023 | $1,638 | $28,150 | $5,630 | $22,520 |
| 2022 | $1,553 | $21,720 | $4,340 | $17,380 |
| 2021 | $1,625 | $20,170 | $4,030 | $16,140 |
| 2020 | $1,611 | $18,860 | $3,770 | $15,090 |
| 2019 | $1,578 | $17,280 | $3,450 | $13,830 |
| 2018 | $1,510 | $16,150 | $3,230 | $12,920 |
| 2017 | $1,512 | $14,930 | $2,980 | $11,950 |
| 2016 | $1,445 | $13,700 | $2,740 | $10,960 |
| 2015 | $1,366 | $12,530 | $2,500 | $10,030 |
Agents Affiliated with this Home
-
Jerry Beavers

Seller's Agent in 2025
Jerry Beavers
Realty One Group
(480) 241-1425
191 Total Sales
-
Charles Brewer

Seller Co-Listing Agent in 2025
Charles Brewer
Realty One Group
(858) 999-5807
60 Total Sales
-
Mark Anderson

Buyer's Agent in 2025
Mark Anderson
My Home Group Real Estate
(602) 380-7989
62 Total Sales
-
Sheila Marie Fraley

Seller's Agent in 2020
Sheila Marie Fraley
Swallows & Associates Realty
(623) 217-6553
14 Total Sales
-
Ray Barnett

Buyer's Agent in 2020
Ray Barnett
Realty One Group
(623) 810-9808
177 Total Sales
-
Karen Burkardt

Seller's Agent in 2014
Karen Burkardt
Realty ONE Group
(623) 428-9846
147 Total Sales
Map
Source: Arizona Regional Multiple Listing Service (ARMLS)
MLS Number: 6072625
APN: 503-97-479
- 11727 W Softwind Dr
- 11822 W Softwind Dr
- 23523 N 117th Dr
- 11741 W Camino Vivaz
- 11832 W Electra Ln
- 11826 W Villa Hermosa Ln
- 11836 W Planada Ct
- 11952 W Villa Chula Ln
- 11958 W Villa Chula Ln Unit 7
- 11931 W Villa Chula Ln
- 11948 W Jessie Ln
- 12118 W Villa Chula Ct
- 11755 W Patrick Ln
- 11829 W Patrick Ln
- 12217 W Planada Ln
- 12226 W Planada Ln Unit 1
- 12121 W Patrick Ln
- 12238 W Patrick Ct
- 22660 N 122nd Ave
- 12236 W Country Club Ct
