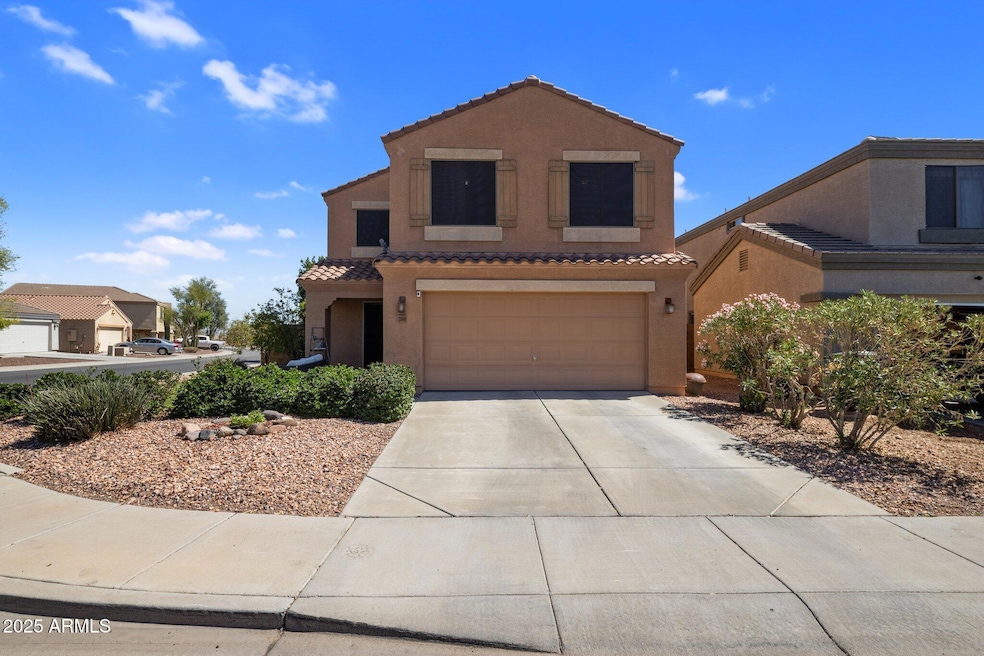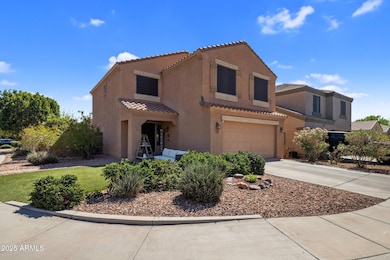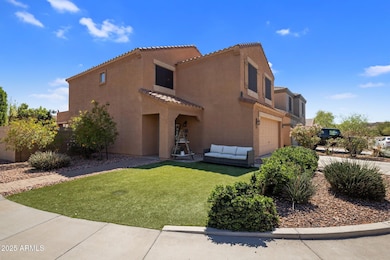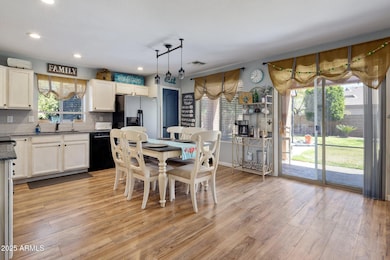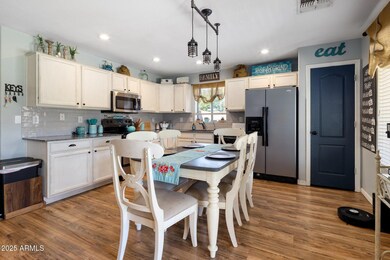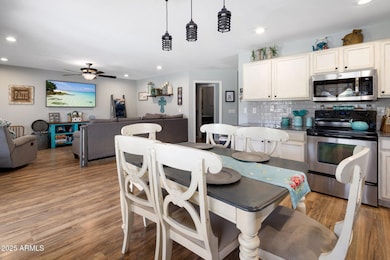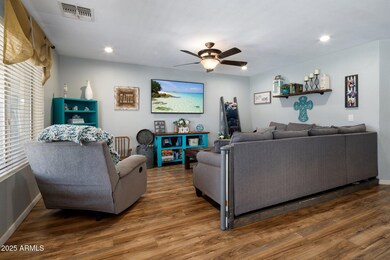
23945 N Pablo Ct Sun City, AZ 85373
Highlights
- Corner Lot
- Granite Countertops
- Eat-In Kitchen
- Liberty High School Rated A-
- Covered patio or porch
- Double Pane Windows
About This Home
As of July 2025Here's the home you have been looking for! This gorgeous move in ready home features 4 bedrooms, 2.5 bathrooms and a 2 car garage. The eat in kitchen features granite counter tops, refinished cabinets, updated lighting and SS appliances. The kitchen opens to the great room making entertaining a breeze. The primary bedroom is located upstairs and features an oversized tub/shower, double vanities and a walk in closet. The 3 guest bedrooms are also located upstairs along with a large loft and a guest bathroom with double vanities. Step out back to enjoy your oversized corner lot complete with a covered patio the length of the home, a large concrete pad, mature trees and plenty of grass for the kids and dogs to play! You're going to love the well manicured grounds of Dos Rios. Dos Rios offers tons of grassy areas to play along with multiple playgrounds throughout the community. All of this is conveniently located just off the 303 freeway offering easy access to shopping, restaurants, hospitals, entertainment and more. Move this one to the top of your list before it's too late!
Last Agent to Sell the Property
Realty ONE Group License #SA547108000 Listed on: 03/27/2025
Home Details
Home Type
- Single Family
Est. Annual Taxes
- $1,663
Year Built
- Built in 2005
Lot Details
- 5,319 Sq Ft Lot
- Block Wall Fence
- Artificial Turf
- Corner Lot
- Front and Back Yard Sprinklers
- Grass Covered Lot
HOA Fees
- $70 Monthly HOA Fees
Parking
- 2 Car Garage
Home Design
- Wood Frame Construction
- Tile Roof
- Stucco
Interior Spaces
- 1,949 Sq Ft Home
- 2-Story Property
- Ceiling Fan
- Double Pane Windows
- Washer and Dryer Hookup
Kitchen
- Eat-In Kitchen
- Built-In Microwave
- Granite Countertops
Flooring
- Carpet
- Laminate
Bedrooms and Bathrooms
- 4 Bedrooms
- Primary Bathroom is a Full Bathroom
- 2.5 Bathrooms
- Dual Vanity Sinks in Primary Bathroom
- Bathtub With Separate Shower Stall
Outdoor Features
- Covered patio or porch
Schools
- Zuni Hills Elementary School
- Liberty High School
Utilities
- Central Air
- Heating Available
- High Speed Internet
- Cable TV Available
Listing and Financial Details
- Tax Lot 27
- Assessor Parcel Number 503-97-479
Community Details
Overview
- Association fees include ground maintenance
- Dos Rios Community Association, Phone Number (480) 719-4524
- Built by DR Horton
- Dos Rios Unit 1 Subdivision, Crossriver Floorplan
Recreation
- Community Playground
- Bike Trail
Ownership History
Purchase Details
Home Financials for this Owner
Home Financials are based on the most recent Mortgage that was taken out on this home.Purchase Details
Home Financials for this Owner
Home Financials are based on the most recent Mortgage that was taken out on this home.Purchase Details
Home Financials for this Owner
Home Financials are based on the most recent Mortgage that was taken out on this home.Purchase Details
Home Financials for this Owner
Home Financials are based on the most recent Mortgage that was taken out on this home.Similar Homes in the area
Home Values in the Area
Average Home Value in this Area
Purchase History
| Date | Type | Sale Price | Title Company |
|---|---|---|---|
| Warranty Deed | $407,500 | Security Title Agency | |
| Quit Claim Deed | -- | Closing Usa Llc | |
| Warranty Deed | $278,000 | Stewart Ttl & Tr Of Phoenix | |
| Corporate Deed | $237,530 | Dhi Title Of Arizona Inc |
Mortgage History
| Date | Status | Loan Amount | Loan Type |
|---|---|---|---|
| Open | $405,000 | VA | |
| Previous Owner | $22,050 | FHA | |
| Previous Owner | $343,508 | FHA | |
| Previous Owner | $209,000 | New Conventional | |
| Previous Owner | $51,000 | Stand Alone Second | |
| Previous Owner | $204,000 | Unknown | |
| Previous Owner | $190,024 | New Conventional | |
| Previous Owner | $47,506 | Stand Alone Second |
Property History
| Date | Event | Price | Change | Sq Ft Price |
|---|---|---|---|---|
| 07/15/2025 07/15/25 | Sold | $405,000 | -2.4% | $208 / Sq Ft |
| 04/17/2025 04/17/25 | Price Changed | $415,000 | -2.4% | $213 / Sq Ft |
| 03/27/2025 03/27/25 | For Sale | $425,000 | +52.9% | $218 / Sq Ft |
| 07/07/2023 07/07/23 | Off Market | $278,000 | -- | -- |
| 06/01/2020 06/01/20 | Sold | $278,000 | 0.0% | $143 / Sq Ft |
| 05/02/2020 05/02/20 | Pending | -- | -- | -- |
| 04/30/2020 04/30/20 | For Sale | $278,000 | 0.0% | $143 / Sq Ft |
| 08/01/2014 08/01/14 | Rented | $1,200 | 0.0% | -- |
| 06/30/2014 06/30/14 | Under Contract | -- | -- | -- |
| 04/08/2014 04/08/14 | For Rent | $1,200 | -- | -- |
Tax History Compared to Growth
Tax History
| Year | Tax Paid | Tax Assessment Tax Assessment Total Assessment is a certain percentage of the fair market value that is determined by local assessors to be the total taxable value of land and additions on the property. | Land | Improvement |
|---|---|---|---|---|
| 2025 | $1,663 | $16,217 | -- | -- |
| 2024 | $1,638 | $15,445 | -- | -- |
| 2023 | $1,638 | $28,150 | $5,630 | $22,520 |
| 2022 | $1,553 | $21,720 | $4,340 | $17,380 |
| 2021 | $1,625 | $20,170 | $4,030 | $16,140 |
| 2020 | $1,611 | $18,860 | $3,770 | $15,090 |
| 2019 | $1,578 | $17,280 | $3,450 | $13,830 |
| 2018 | $1,510 | $16,150 | $3,230 | $12,920 |
| 2017 | $1,512 | $14,930 | $2,980 | $11,950 |
| 2016 | $1,445 | $13,700 | $2,740 | $10,960 |
| 2015 | $1,366 | $12,530 | $2,500 | $10,030 |
Agents Affiliated with this Home
-
Jerry Beavers

Seller's Agent in 2025
Jerry Beavers
Realty One Group
(480) 241-1425
192 Total Sales
-
Charles Brewer

Seller Co-Listing Agent in 2025
Charles Brewer
Realty One Group
(858) 999-5807
60 Total Sales
-
Mark Anderson

Buyer's Agent in 2025
Mark Anderson
My Home Group Real Estate
(602) 380-7989
62 Total Sales
-
Sheila Marie Fraley

Seller's Agent in 2020
Sheila Marie Fraley
Swallows & Associates Realty
(623) 217-6553
14 Total Sales
-
Ray Barnett

Buyer's Agent in 2020
Ray Barnett
Realty One Group
(623) 810-9808
177 Total Sales
-
Karen Burkardt

Seller's Agent in 2014
Karen Burkardt
Realty ONE Group
(623) 428-9846
147 Total Sales
Map
Source: Arizona Regional Multiple Listing Service (ARMLS)
MLS Number: 6841826
APN: 503-97-479
- 11822 W Softwind Dr
- 11727 W Softwind Dr
- 23523 N 117th Dr
- 11741 W Camino Vivaz
- 11832 W Electra Ln
- 11826 W Villa Hermosa Ln
- 11836 W Planada Ct
- 11952 W Villa Chula Ln
- 11958 W Villa Chula Ln Unit 7
- 11931 W Villa Chula Ln
- 11948 W Jessie Ln
- 11755 W Patrick Ln
- 11829 W Patrick Ln
- 12226 W Planada Ln Unit 1
- 12217 W Planada Ln
- 12121 W Patrick Ln
- 12238 W Patrick Ct
- 22660 N 122nd Ave
- 12236 W Country Club Ct
- 11737 W Robin Dr
