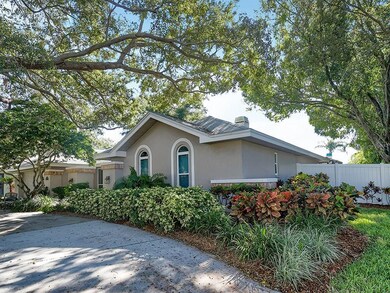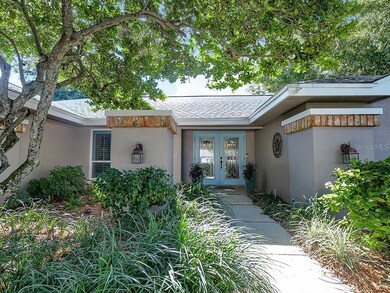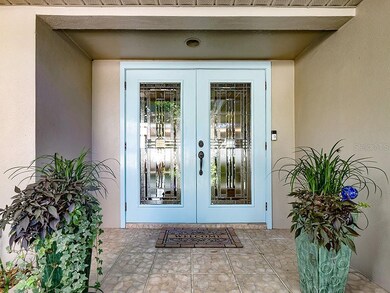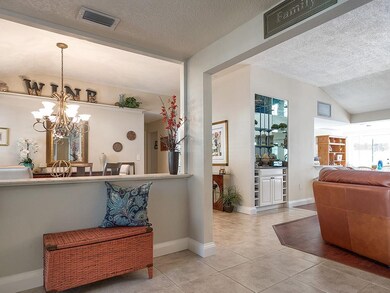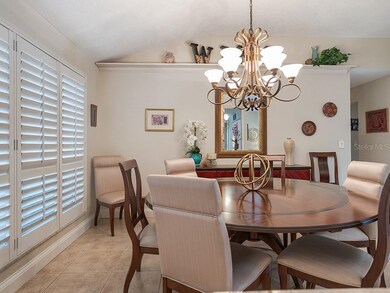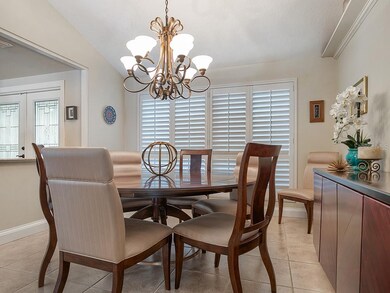
2395 Flint Lock Dr Clearwater, FL 33765
Coachman Ridge NeighborhoodEstimated Value: $832,000 - $1,113,000
Highlights
- Oak Trees
- Open Floorplan
- Engineered Wood Flooring
- Screened Pool
- Contemporary Architecture
- 5-minute walk to Coachman Ridge Park
About This Home
As of December 2020This lovely 5 bedroom /3 bath home offers you an opportunity for multi-generational living at its finest. Thoughtfully updated, it offers you all the features that you are looking for like an updated open kitchen and updated baths, but takes it a step further with a lovely 650 sq. ft. in-law/teen or guest suite. Don't need an in-law suite? No problem, this flex space would also make a great cabana house or game room. No matter how you use it, you'll love the space. The updated kitchen features wood cabinets and quartz counter tops, pantry storage with easy pullout shelves, a convection microwave that can double as a second oven and a breakfast bar that opens to a spacious great room with gleaming hand scraped wood floors and a wood burning fireplace. The main bedroom is large enough to accommodate a nice sitting area and the spa-like bathroom is just the bit of luxury that you deserve. The bedrooms are designed as a 3 way split with a second bedroom by the main bedroom that would make a great nursery or office. Another two bedrooms are on the opposite side of the house and share a hall/pool bath and the fifth en suite bedroom is in the guest suite area offering lots of privacy. All 5 bedrooms have walk-in closets and there are 4 full linen closets for ample storage. All 3 baths have been nicely updated. The screened pool and lanai will definitely impress your family with almost 1600 sq. ft. of brick pavered entertainment space. There is a BBQ pad and fire pit area along with plenty space for games or a play-set in the large fenced backyard. The massive oak trees give loads shade to the almost 1/3 acre lot and the circular drive gives you parking for 6 plus cars This is the total package- Roof 2010, main A/C unit 2015, in-law a/c 2020, newer double pane windows just to name a few of the updates. Coachman Ridge is centrally located mid county. 20 minutes to world class beaches, 25 minutes to 2 airports. The community is bordered by the Progress Energy Trail AND the Ream Wilson Trail to Safety Harbor. There is a lovely community park with tennis courts, handball and a playground, and a footbridge to the Long Center Recreational Complex. Less than a half mile stroll to Spectrum stadium or lots of shopping. This opportunity will not last long! See our Matterport tour at https://panamaramas.com/2395-Flint
Last Agent to Sell the Property
CHARLES RUTENBERG REALTY INC License #682291 Listed on: 11/18/2020

Home Details
Home Type
- Single Family
Est. Annual Taxes
- $4,863
Year Built
- Built in 1987
Lot Details
- 0.34 Acre Lot
- Lot Dimensions are 135x95
- North Facing Home
- Vinyl Fence
- Wood Fence
- Mature Landscaping
- Corner Lot
- Oak Trees
HOA Fees
- $8 Monthly HOA Fees
Parking
- 2 Car Attached Garage
- Garage Door Opener
- Circular Driveway
- Open Parking
Home Design
- Contemporary Architecture
- Slab Foundation
- Shingle Roof
- Block Exterior
Interior Spaces
- 3,117 Sq Ft Home
- 1-Story Property
- Open Floorplan
- Wet Bar
- Cathedral Ceiling
- Ceiling Fan
- Wood Burning Fireplace
- Thermal Windows
- Shutters
- Blinds
- French Doors
- Great Room
- Family Room Off Kitchen
- Breakfast Room
- Inside Utility
- Laundry Room
Kitchen
- Range
- Microwave
- Dishwasher
- Stone Countertops
- Solid Wood Cabinet
- Disposal
Flooring
- Engineered Wood
- Carpet
- Ceramic Tile
Bedrooms and Bathrooms
- 5 Bedrooms
- Split Bedroom Floorplan
- Walk-In Closet
- In-Law or Guest Suite
- 3 Full Bathrooms
Home Security
- Security System Owned
- Fire and Smoke Detector
Accessible Home Design
- Accessible Full Bathroom
- Grip-Accessible Features
- Accessible Bedroom
Eco-Friendly Details
- Energy-Efficient Windows
- Reclaimed Water Irrigation System
Pool
- Screened Pool
- In Ground Pool
- Gunite Pool
- Fence Around Pool
- Outside Bathroom Access
Schools
- Mcmullen-Booth Elementary School
- Safety Harbor Middle School
- Countryside High School
Utilities
- Central Air
- Heat Pump System
- Underground Utilities
- Electric Water Heater
- Water Softener
- Cable TV Available
Additional Features
- Enclosed patio or porch
- City Lot
Community Details
- Barbara Shepard Association
- Visit Association Website
- Built by Sibley
- Coachman Ridge Tr A Ii Subdivision
- The community has rules related to deed restrictions
- Rental Restrictions
Listing and Financial Details
- Down Payment Assistance Available
- Homestead Exemption
- Visit Down Payment Resource Website
- Tax Lot 202
- Assessor Parcel Number 07-29-16-16862-000-2020
Ownership History
Purchase Details
Home Financials for this Owner
Home Financials are based on the most recent Mortgage that was taken out on this home.Similar Homes in the area
Home Values in the Area
Average Home Value in this Area
Purchase History
| Date | Buyer | Sale Price | Title Company |
|---|---|---|---|
| Tomlinson Bruce | $582,000 | Attorney |
Mortgage History
| Date | Status | Borrower | Loan Amount |
|---|---|---|---|
| Open | Tomlinson Bruce | $510,400 | |
| Previous Owner | Kagan Edwin B | $150,000 | |
| Previous Owner | Kagan Edwin B | $180,000 |
Property History
| Date | Event | Price | Change | Sq Ft Price |
|---|---|---|---|---|
| 12/22/2020 12/22/20 | Sold | $582,000 | -2.2% | $187 / Sq Ft |
| 11/18/2020 11/18/20 | Pending | -- | -- | -- |
| 11/18/2020 11/18/20 | For Sale | $595,000 | -- | $191 / Sq Ft |
Tax History Compared to Growth
Tax History
| Year | Tax Paid | Tax Assessment Tax Assessment Total Assessment is a certain percentage of the fair market value that is determined by local assessors to be the total taxable value of land and additions on the property. | Land | Improvement |
|---|---|---|---|---|
| 2024 | $8,952 | $521,880 | -- | -- |
| 2023 | $8,952 | $506,680 | $0 | $0 |
| 2022 | $8,719 | $491,922 | $0 | $0 |
| 2021 | $8,848 | $477,594 | $0 | $0 |
| 2020 | $4,951 | $282,685 | $0 | $0 |
| 2019 | $4,863 | $276,329 | $0 | $0 |
| 2018 | $4,794 | $271,177 | $0 | $0 |
| 2017 | $4,577 | $265,599 | $0 | $0 |
| 2016 | $4,537 | $260,136 | $0 | $0 |
| 2015 | $4,605 | $258,328 | $0 | $0 |
| 2014 | $4,581 | $256,278 | $0 | $0 |
Agents Affiliated with this Home
-
Marilyn Kagan

Seller's Agent in 2020
Marilyn Kagan
CHARLES RUTENBERG REALTY INC
(727) 215-2776
6 in this area
54 Total Sales
-
Adrian Warner
A
Seller Co-Listing Agent in 2020
Adrian Warner
CHARLES RUTENBERG REALTY INC
(727) 692-8041
6 in this area
62 Total Sales
Map
Source: Stellar MLS
MLS Number: U8103520
APN: 07-29-16-16862-000-2020
- 1622 El Tair Trail
- 816 8th St
- 1600 N Old Coachman Rd Unit 709
- 1600 N Old Coachman Rd Unit 706
- 708 7th St
- 2280 Mackenzie Ct
- 2255 S Lagoon Cir
- 1135 Candler Rd
- 888 Forest Glen Rd
- 734 Lake Forest Rd
- 1748 Ragland Ave
- 2625 State Road 590 Unit 2832
- 2625 State Road 590 Unit 913
- 2625 State Road 590 Unit 1822
- 2625 State Road 590 Unit 2612
- 2625 State Road 590 Unit 622
- 2625 State Road 590 Unit 2412
- 2625 State Road 590 Unit 124
- 2625 State Road 590 Unit 1523
- 1858 Stetson Dr
- 2395 Flint Lock Dr
- 2399 Flint Lock Dr
- 1444 Ridge Top Way
- 2383 Flint Lock Dr
- 1432 Ridge Top Way
- 2379 Old Coach Trail
- 2403 Flint Lock Dr
- 2400 Flint Lock Dr
- 1468 Ridge Top Way
- 2388 Flint Lock Dr
- 2383 Old Coach Trail
- 2377 Flint Lock Dr
- 2407 Flint Lock Dr
- 2380 Flint Lock Dr
- 2397 Wind Gap Place
- 1443 Ridge Top Way
- 1455 Ridge Top Way
- 1431 Ridge Top Way
- 1467 Ridge Top Way
- 2389 Wind Gap Place

