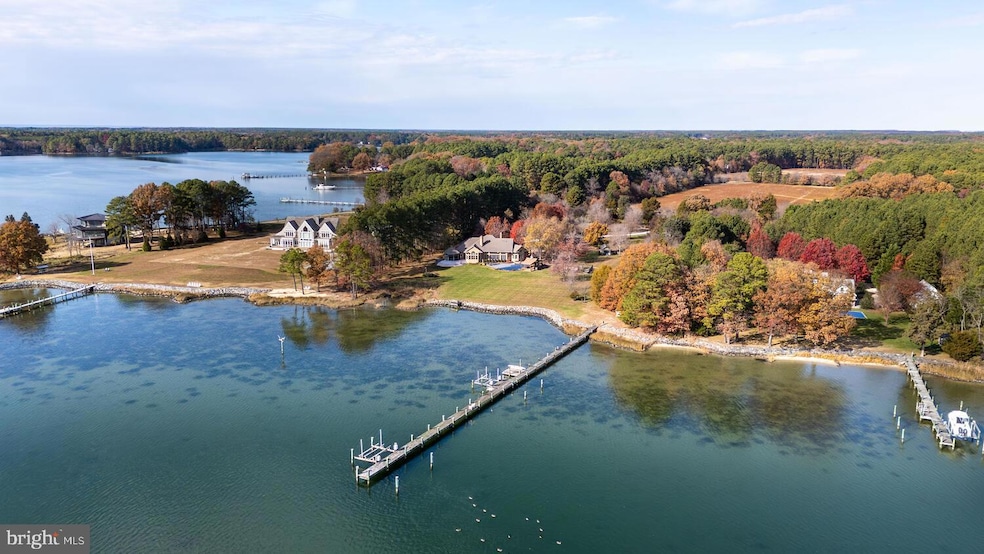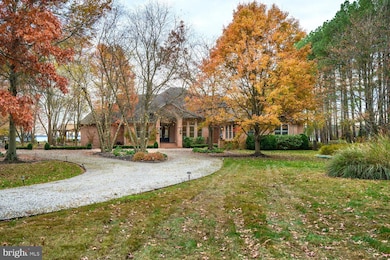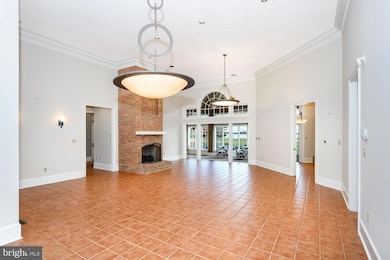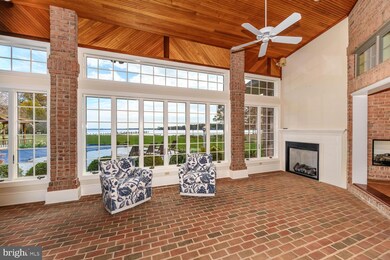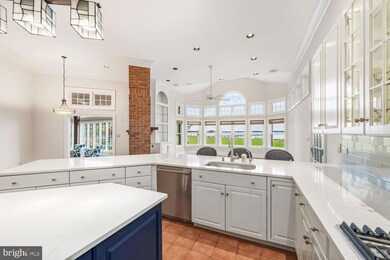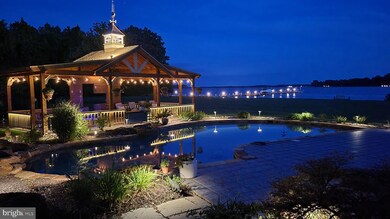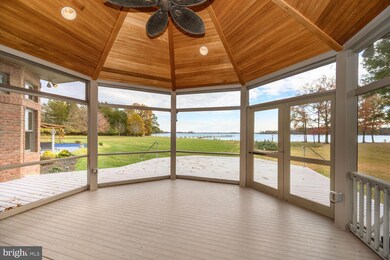23961 Lynnewood Dr Saint Michaels, MD 21663
Estimated payment $17,878/month
Highlights
- 370 Feet of Waterfront
- 2 Dock Slips
- In Ground Pool
- Primary bedroom faces the bay
- Pier
- Fishing Allowed
About This Home
Located within 2 miles of historic St. Michaels this exceptional waterfront estate blends timeless elegance with a resort-style setting. This 4,200± sq. ft. custom, single-level all brick residence showcases soaring ceilings, an abundance of natural light, and panoramic views of Broad Creek from almost every room. A huge great room featuring a large brick fireplace and open living / dining options. There is a gorgeous gourmet kitchen complete with quartz counters, stainless steel appliances and walk in pantry, seamlessly flowing into a spacious family room with a timeless double sided brick fireplace and built-in bookcase. An architecturally stunning screened octagonal porch—perfect for relaxing or entertaining. A brick-floored sunroom with gas fireplace and pool bath leads to an expansive patio overlooking the waterside pool, framed by a rock waterfall, and custom gazebo. The luxurious primary suite features cathedral ceilings, French doors leading to the sunroom and a spa-inspired bath with walk in tile shower and soaking tub. Two additional en-suite bedrooms, a large den with custom built-ins perfect for library or additional bedroom, and a spacious butler’s pantry with granite counters, extra refrigerator, stainless sink and additional cabinetry. A separate study and conditioned workshop offer versatile space. Set on five beautifully landscaped acres with southern exposure, the property boasts 370+/- feet of protected shoreline and a 350-foot private pier with 6 feet of deep water. Boating enthusiasts will appreciate the 15,000-lb and 8,000-lb lifts, two additional slips, and a floating dock. A gated 30' x 40' flower/vegetable garden with raised beds, an oversized 2-car garage and large garden shed complete this beautiful home. Septic is for 3 BR but office could be BR #4.
Listing Agent
(410) 310-2021 barb.c.watkins@gmail.com Benson & Mangold, LLC License #17535 Listed on: 11/17/2025

Home Details
Home Type
- Single Family
Est. Annual Taxes
- $18,470
Year Built
- Built in 1994
Lot Details
- 5.34 Acre Lot
- 370 Feet of Waterfront
- Home fronts navigable water
- Landscaped
- Private Lot
- Property is in very good condition
Parking
- 2 Car Detached Garage
- 6 Driveway Spaces
- Side Facing Garage
- Garage Door Opener
- Stone Driveway
Property Views
- River
- Panoramic
- Scenic Vista
- Garden
Home Design
- Coastal Architecture
- Rambler Architecture
- Brick Exterior Construction
- Chimney Cap
Interior Spaces
- 4,035 Sq Ft Home
- Property has 1 Level
- Open Floorplan
- Built-In Features
- Crown Molding
- Cathedral Ceiling
- Recessed Lighting
- 3 Fireplaces
- Double Sided Fireplace
- Gas Fireplace
- Entrance Foyer
- Family Room Off Kitchen
- Combination Dining and Living Room
- Home Office
- Bonus Room
- Sun or Florida Room
- Screened Porch
- Crawl Space
- Flood Lights
- Attic
Kitchen
- Eat-In Gourmet Kitchen
- Breakfast Room
- Walk-In Pantry
- Built-In Double Oven
- Gas Oven or Range
- Cooktop
- Dishwasher
- Stainless Steel Appliances
- Kitchen Island
- Upgraded Countertops
Flooring
- Wood
- Carpet
- Ceramic Tile
Bedrooms and Bathrooms
- 4 Main Level Bedrooms
- Primary bedroom faces the bay
- En-Suite Bathroom
- Walk-In Closet
- Hydromassage or Jetted Bathtub
- Bathtub with Shower
- Walk-in Shower
Laundry
- Laundry Room
- Laundry on main level
- Dryer
- Washer
Pool
- In Ground Pool
- Gunite Pool
- Poolside Lot
Outdoor Features
- Pier
- Access to Tidal Water
- Canoe or Kayak Water Access
- Private Water Access
- River Nearby
- Personal Watercraft
- Waterski or Wakeboard
- Sail
- Rip-Rap
- Swimming Allowed
- Electric Hoist or Boat Lift
- 2 Dock Slips
- Physical Dock Slip Conveys
- Stream or River on Lot
- 3 Powered Boats Permitted
- 3 Non-Powered Boats Permitted
- Deck
- Screened Patio
- Terrace
- Exterior Lighting
- Gazebo
- Shed
- Outbuilding
- Rain Gutters
Utilities
- Geothermal Heating and Cooling
- Underground Utilities
- Well
- Electric Water Heater
- Septic Tank
Listing and Financial Details
- Tax Lot 2
- Assessor Parcel Number 2102111349
Community Details
Overview
- No Home Owners Association
- Lynnewood Subdivision
Recreation
- Fishing Allowed
Map
Home Values in the Area
Average Home Value in this Area
Tax History
| Year | Tax Paid | Tax Assessment Tax Assessment Total Assessment is a certain percentage of the fair market value that is determined by local assessors to be the total taxable value of land and additions on the property. | Land | Improvement |
|---|---|---|---|---|
| 2025 | $14,319 | $2,018,100 | $769,200 | $1,248,900 |
| 2024 | $14,319 | $1,900,700 | $0 | $0 |
| 2023 | $13,457 | $1,783,300 | $0 | $0 |
| 2022 | $12,384 | $1,665,900 | $751,300 | $914,600 |
| 2021 | $23,975 | $1,607,433 | $0 | $0 |
| 2020 | $11,566 | $1,548,967 | $0 | $0 |
| 2019 | $11,132 | $1,490,500 | $680,000 | $810,500 |
| 2018 | $10,237 | $1,490,500 | $680,000 | $810,500 |
| 2017 | $10,037 | $1,490,500 | $0 | $0 |
| 2016 | $9,788 | $1,513,700 | $0 | $0 |
| 2015 | $8,694 | $1,513,700 | $0 | $0 |
| 2014 | $8,694 | $1,513,700 | $0 | $0 |
Property History
| Date | Event | Price | List to Sale | Price per Sq Ft | Prior Sale |
|---|---|---|---|---|---|
| 11/17/2025 11/17/25 | For Sale | $3,100,000 | +67.1% | $768 / Sq Ft | |
| 11/15/2019 11/15/19 | Sold | $1,855,000 | -7.0% | $442 / Sq Ft | View Prior Sale |
| 09/21/2019 09/21/19 | Pending | -- | -- | -- | |
| 06/13/2019 06/13/19 | Price Changed | $1,995,000 | -11.3% | $475 / Sq Ft | |
| 05/28/2019 05/28/19 | For Sale | $2,250,000 | -- | $536 / Sq Ft |
Purchase History
| Date | Type | Sale Price | Title Company |
|---|---|---|---|
| Deed | $1,855,000 | None Available | |
| Deed | $1,900,000 | -- | |
| Deed | -- | -- |
Mortgage History
| Date | Status | Loan Amount | Loan Type |
|---|---|---|---|
| Previous Owner | $11,484,000 | New Conventional |
Source: Bright MLS
MLS Number: MDTA2012318
APN: 02-111349
- 23869 New Land Dr
- 8095 Church Neck Rd
- 23857 Ebb Point Rd
- 24318 Oakwood Park Rd
- 24390 Oakwood Park Rd
- 8034 Bozman Neavitt Rd
- 8000 Bozman Neavitt Rd
- 8013 Ruby Harrison Rd
- 7983 Bozman Neavitt Rd
- 0 Grace St Unit MDTA2012346
- 106 Grace St
- 107 E Chestnut St
- 105 Seymour Ave
- 216 Brooks Ln
- 300 Perry St
- 207 Dodson Ave
- 8620 Bozman Neavitt Rd
- Lot 16A Meadow St
- Lot 2 Meadow St
- 408 Spinnaker Ln
- 104 E Maple Ave
- 101 Mulberry St
- 921 C S Talbot St Unit C
- 215 E Chew Ave
- 111 Mitchell St
- 204 Madison Ave
- 24345 Widgeon Place Unit 29
- 22776 Wells Point Rd
- 23260 Wells Point Rd
- 10493 Miracle House Cir
- 5559 Trafalgar Cir
- 27441 Ferry Bridge Rd
- 210 South St
- 28447 Pinehurst Cir
- 28525 Augusta Ct
- 26692 Presquile Rd
- 241 Brookwood Ave
- 7058 Thomas Ln
- 102 Marlboro Ave
- 123 S Washington St Unit 201
