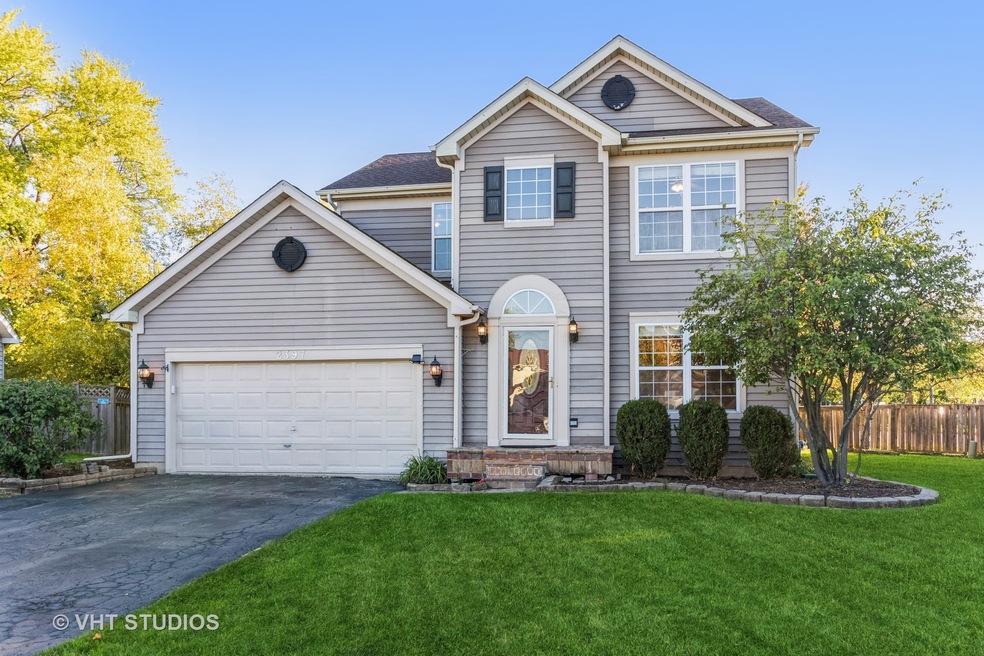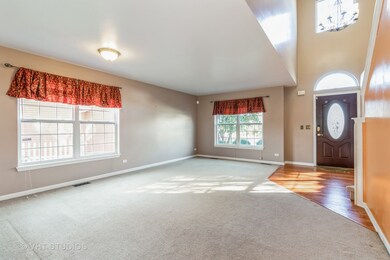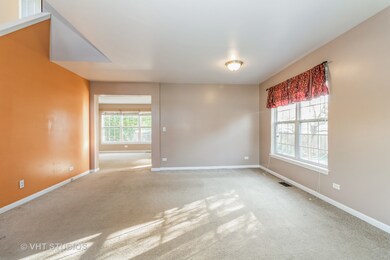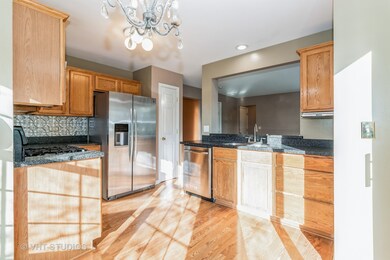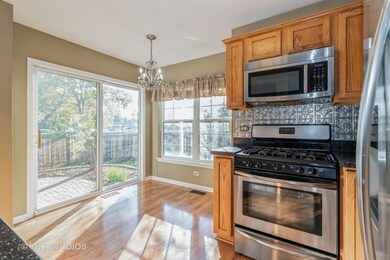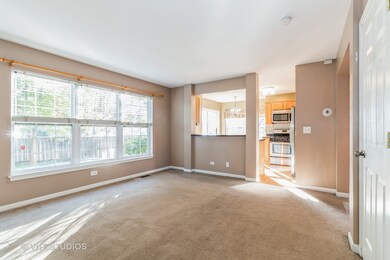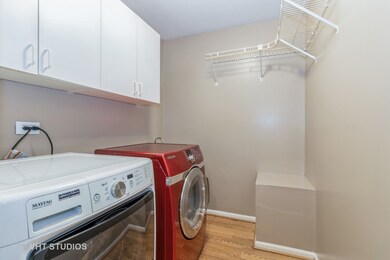
2397 Autumn Grove Cir Aurora, IL 60504
South East Village NeighborhoodHighlights
- Attached Garage
- Soaking Tub
- Combination Dining and Living Room
- Fischer Middle School Rated A-
About This Home
As of November 2021Fantastic value! The lowest priced four bedroom, 2.1 bath home with a finished basement on the market in School District 204! It's just what you have been waiting for! You won't believe the space in the enormous living room/dining room combo PLUS a first floor family room AND a finished basement, too! There is room for everyone to roam! Two story entry. Kitchen with stainless appliances opens to huge yard with a paver patio, mature trees, and a play set. The primary bedroom has a vaulted ceiling with a lighted ceiling fan, walk-in closet, wall TV mount, and a private bath with a soaking tub and separate shower. Three other bedrooms all have lighted ceiling fans and brackets for wall mounted TVs. One secondary bedroom even has a walk-in closet. First floor laundry with a front loading washer and dryer, a utility sink, and added cabinets for storage. Great finished basement with a large rec room, an additional space that would be a perfect home office or a play room, and good storage. The lists of "news" include the AC and sump pump (2016) and the water heater and appliances (2014). Fantastic location where the Route 59 Metra station is an easy commute, as is the access to I-88. Walking distance to the top-rated Waubonsie Valley High School (and to Starbucks too!).
Last Agent to Sell the Property
Baird & Warner License #475147072 Listed on: 10/21/2021

Home Details
Home Type
- Single Family
Est. Annual Taxes
- $7,481
Year Built
- 1996
HOA Fees
- $46 per month
Parking
- Attached Garage
- Garage Transmitter
- Garage Door Opener
- Driveway
- Parking Included in Price
Home Design
- Vinyl Siding
Interior Spaces
- 2-Story Property
- Six Panel Doors
- Combination Dining and Living Room
- Unfinished Attic
- Finished Basement
Bedrooms and Bathrooms
- Soaking Tub
- Separate Shower
Community Details
- Staff Association, Phone Number (866) 473-2573
- Property managed by REAL MANAGE
Listing and Financial Details
- Homeowner Tax Exemptions
Ownership History
Purchase Details
Home Financials for this Owner
Home Financials are based on the most recent Mortgage that was taken out on this home.Purchase Details
Purchase Details
Home Financials for this Owner
Home Financials are based on the most recent Mortgage that was taken out on this home.Purchase Details
Home Financials for this Owner
Home Financials are based on the most recent Mortgage that was taken out on this home.Purchase Details
Home Financials for this Owner
Home Financials are based on the most recent Mortgage that was taken out on this home.Purchase Details
Home Financials for this Owner
Home Financials are based on the most recent Mortgage that was taken out on this home.Similar Homes in Aurora, IL
Home Values in the Area
Average Home Value in this Area
Purchase History
| Date | Type | Sale Price | Title Company |
|---|---|---|---|
| Warranty Deed | $330,000 | Greater Illinois Title | |
| Sheriffs Deed | $201,000 | None Available | |
| Warranty Deed | $248,000 | Citywide Title Corporation | |
| Warranty Deed | $240,000 | Law Title | |
| Warranty Deed | $191,500 | Chicago Title Insurance Co | |
| Warranty Deed | $158,000 | -- |
Mortgage History
| Date | Status | Loan Amount | Loan Type |
|---|---|---|---|
| Previous Owner | $313,500 | New Conventional | |
| Previous Owner | $243,508 | FHA | |
| Previous Owner | $216,000 | Purchase Money Mortgage | |
| Previous Owner | $172,300 | No Value Available | |
| Previous Owner | $149,800 | No Value Available |
Property History
| Date | Event | Price | Change | Sq Ft Price |
|---|---|---|---|---|
| 11/19/2021 11/19/21 | Sold | $330,000 | -2.9% | $186 / Sq Ft |
| 11/02/2021 11/02/21 | Pending | -- | -- | -- |
| 10/21/2021 10/21/21 | For Sale | $339,900 | +37.1% | $191 / Sq Ft |
| 07/28/2016 07/28/16 | Sold | $248,000 | -6.4% | -- |
| 05/20/2016 05/20/16 | Pending | -- | -- | -- |
| 05/02/2016 05/02/16 | Price Changed | $264,900 | -1.9% | -- |
| 04/08/2016 04/08/16 | Price Changed | $269,900 | -1.8% | -- |
| 02/29/2016 02/29/16 | For Sale | $274,900 | -- | -- |
Tax History Compared to Growth
Tax History
| Year | Tax Paid | Tax Assessment Tax Assessment Total Assessment is a certain percentage of the fair market value that is determined by local assessors to be the total taxable value of land and additions on the property. | Land | Improvement |
|---|---|---|---|---|
| 2023 | $7,481 | $100,050 | $23,450 | $76,600 |
| 2022 | $7,172 | $91,530 | $21,270 | $70,260 |
| 2021 | $6,978 | $88,260 | $20,510 | $67,750 |
| 2020 | $7,064 | $88,260 | $20,510 | $67,750 |
| 2019 | $6,810 | $83,950 | $19,510 | $64,440 |
| 2018 | $6,712 | $81,990 | $18,840 | $63,150 |
| 2017 | $6,596 | $79,210 | $18,200 | $61,010 |
| 2016 | $6,474 | $76,020 | $17,470 | $58,550 |
| 2015 | $6,402 | $72,180 | $16,590 | $55,590 |
| 2014 | $6,362 | $69,850 | $15,930 | $53,920 |
| 2013 | $6,297 | $70,330 | $16,040 | $54,290 |
Agents Affiliated with this Home
-
Donna Brooks

Seller's Agent in 2021
Donna Brooks
Baird Warner
(630) 240-8735
1 in this area
65 Total Sales
-
Michael Thornton

Buyer's Agent in 2021
Michael Thornton
Keller Williams Premiere Properties
(630) 532-9246
1 in this area
318 Total Sales
-
Jennifer Conte

Seller's Agent in 2016
Jennifer Conte
RE/MAX
(630) 408-6400
176 Total Sales
-
AJ|Abhijit Leekha

Buyer's Agent in 2016
AJ|Abhijit Leekha
Property Economics Inc.
(630) 283-2111
1 in this area
646 Total Sales
Map
Source: Midwest Real Estate Data (MRED)
MLS Number: 11251855
APN: 07-31-200-080
- 2552 Autumn Grove Ct
- 2630 Lindrick Ln
- 2645 Lindrick Ln
- 2245 Lakeside Dr
- 782 Inverness Dr
- 835 Wheatland Ln
- 1420 Bar Harbour Rd
- 2690 Moss Ln
- 2280 Bannister Ln
- 1356 Valayna Dr
- 2525 Ridge Rd Unit 6
- 2379 Waterbury Cir
- 2834 Shelly Ln Unit 25
- 2520 Dorothy Dr
- 3125 Winchester Ct E
- 3130 Winchester Ct E Unit 17B
- 1040 Dover Ln Unit 17B
- 1323 Middlebury Dr
- 2675 Dorothy Dr
- 3025 Diane Dr
