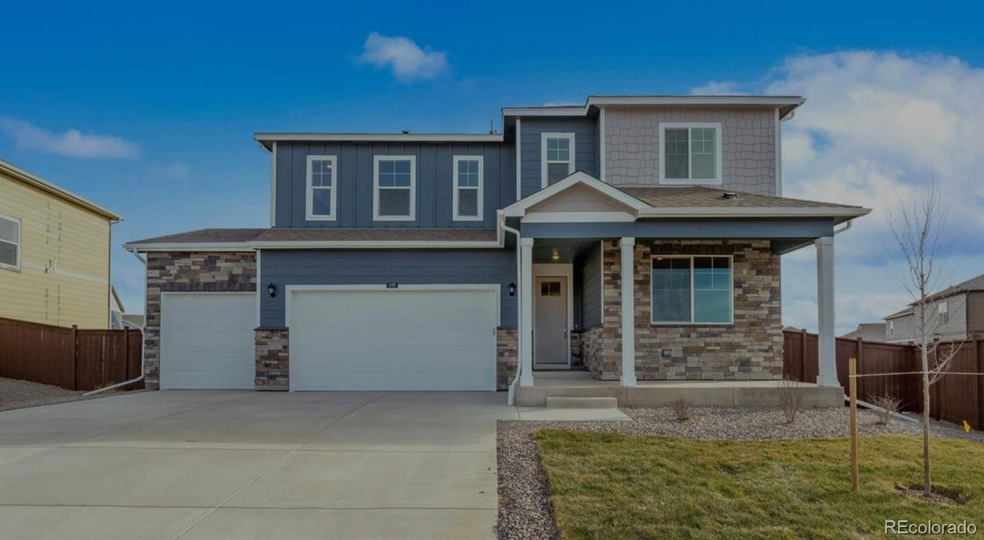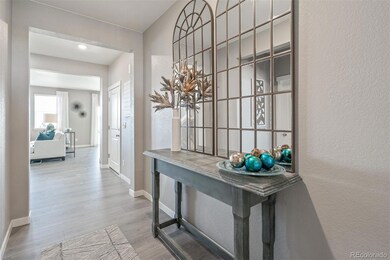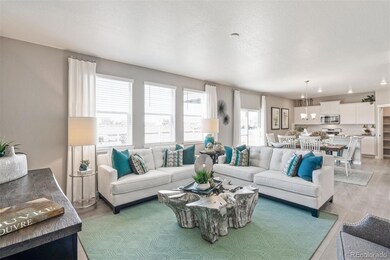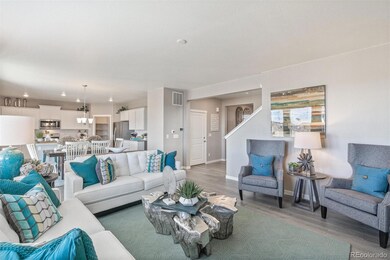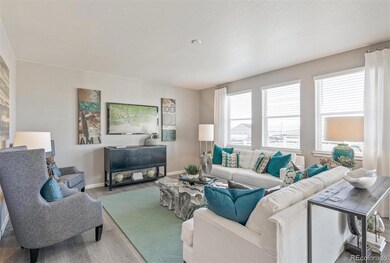
2398 Siskin Way Johnstown, CO 80534
Estimated Value: $551,000 - $622,000
Highlights
- Primary Bedroom Suite
- Traditional Architecture
- 3 Car Attached Garage
- Open Floorplan
- Granite Countertops
- Double Pane Windows
About This Home
As of August 2022Five parks, trails and open space in this beautiful community! Two-story home with 5 bedrooms and 3 full baths and a 3-car oversized garage! Main floor has an open floor plan that includes a bedroom next to a full bath for same-floor living. The kitchen has plenty of cabinets with a large, corner pantry and an island that provides extra seating for entertaining. The upstairs has 4 bedrooms that all have walk-in closets and a spacious main bedroom with an en-suite bathroom and amazing closet space. This home includes our Smart Home Technology, 9-foot ceilings on the main floor, stainless steel appliances, tankless water heater, high-efficiency gas furnace, A/C, and a passive radon mitigation system. ***Photos are representational and not of actual home.***
Last Agent to Sell the Property
D.R. Horton Realty, LLC License #40028178 Listed on: 05/27/2022

Last Buyer's Agent
Other MLS Non-REcolorado
NON MLS PARTICIPANT
Home Details
Home Type
- Single Family
Est. Annual Taxes
- $5,450
Year Built
- Built in 2022 | Under Construction
Lot Details
- 6,600 Sq Ft Lot
- Partially Fenced Property
Parking
- 3 Car Attached Garage
- Smart Garage Door
Home Design
- Traditional Architecture
- Frame Construction
- Architectural Shingle Roof
- Cement Siding
- Concrete Block And Stucco Construction
- Concrete Perimeter Foundation
Interior Spaces
- 2,716 Sq Ft Home
- 2-Story Property
- Open Floorplan
- Wired For Data
- Double Pane Windows
- Smart Doorbell
Kitchen
- Self-Cleaning Oven
- Range
- Microwave
- Dishwasher
- Kitchen Island
- Granite Countertops
- Disposal
Flooring
- Carpet
- Laminate
- Vinyl
Bedrooms and Bathrooms
- Primary Bedroom Suite
- Walk-In Closet
Basement
- Sump Pump
- Crawl Space
Home Security
- Smart Locks
- Smart Thermostat
- Carbon Monoxide Detectors
- Fire and Smoke Detector
Eco-Friendly Details
- Smoke Free Home
Schools
- Letford Elementary School
- Milliken Middle School
- Roosevelt High School
- School of Choice Available
Utilities
- Forced Air Heating and Cooling System
- Heating System Uses Natural Gas
- 220 Volts
- 110 Volts
- Natural Gas Connected
- Tankless Water Heater
- High Speed Internet
- Phone Available
- Cable TV Available
Listing and Financial Details
- Assessor Parcel Number 105907206016
Community Details
Overview
- Property has a Home Owners Association
- Association fees include ground maintenance
- Johnstown Village Metro District Association, Phone Number (970) 484-0101
- Visit Association Website
- Built by D.R. Horton, Inc
- Mallard Ridge Subdivision, Hennessey Floorplan
- The community has rules related to covenants, conditions, and restrictions
Recreation
- Community Playground
- Park
Ownership History
Purchase Details
Purchase Details
Home Financials for this Owner
Home Financials are based on the most recent Mortgage that was taken out on this home.Similar Homes in Johnstown, CO
Home Values in the Area
Average Home Value in this Area
Purchase History
| Date | Buyer | Sale Price | Title Company |
|---|---|---|---|
| Dillon Thomas | $38,406 | None Listed On Document | |
| Thomas Dillon Jeffrey | $578,225 | Dhi Title |
Mortgage History
| Date | Status | Borrower | Loan Amount |
|---|---|---|---|
| Open | Thomas Dillon | $554,842 | |
| Previous Owner | Thomas Dillon Jeffrey | $549,314 |
Property History
| Date | Event | Price | Change | Sq Ft Price |
|---|---|---|---|---|
| 08/26/2022 08/26/22 | Sold | $578,225 | -0.6% | $213 / Sq Ft |
| 06/07/2022 06/07/22 | Pending | -- | -- | -- |
| 06/03/2022 06/03/22 | Price Changed | $581,675 | -3.6% | $214 / Sq Ft |
| 05/27/2022 05/27/22 | For Sale | $603,675 | -- | $222 / Sq Ft |
Tax History Compared to Growth
Tax History
| Year | Tax Paid | Tax Assessment Tax Assessment Total Assessment is a certain percentage of the fair market value that is determined by local assessors to be the total taxable value of land and additions on the property. | Land | Improvement |
|---|---|---|---|---|
| 2024 | $5,450 | $32,930 | $9,380 | $23,550 |
| 2023 | $5,266 | $36,720 | $7,310 | $29,410 |
| 2022 | $946 | $5,610 | $5,610 | $29,410 |
| 2021 | $54 | $320 | $320 | $0 |
| 2020 | $7 | $40 | $40 | $0 |
Agents Affiliated with this Home
-
Jodi Bright
J
Seller's Agent in 2022
Jodi Bright
D.R. Horton Realty, LLC
(303) 264-8902
2,878 Total Sales
-
O
Buyer's Agent in 2022
Other MLS Non-REcolorado
NON MLS PARTICIPANT
Map
Source: REcolorado®
MLS Number: 3607154
APN: R8964674
- 2398 Siskin Way
- 2416 Siskin Way
- 2380 Siskin Way
- 2434 Siskin Way
- 367 Raven Ln
- 2399 Siskin Way
- 2381 Siskin Way
- 2348 Siskin Way
- 2452 Siskin Way
- 2417 Siskin Way
- 2435 Siskin Way
- 2470 Siskin Way
- 2453 Siskin Way
- 2471 Siskin Way
- 2410 Wren Dr
- 2484 Siskin Way
- 2382 Wren Dr
- 2424 Wren Dr
- 2438 Wren Dr
- 2452 Wren Dr
