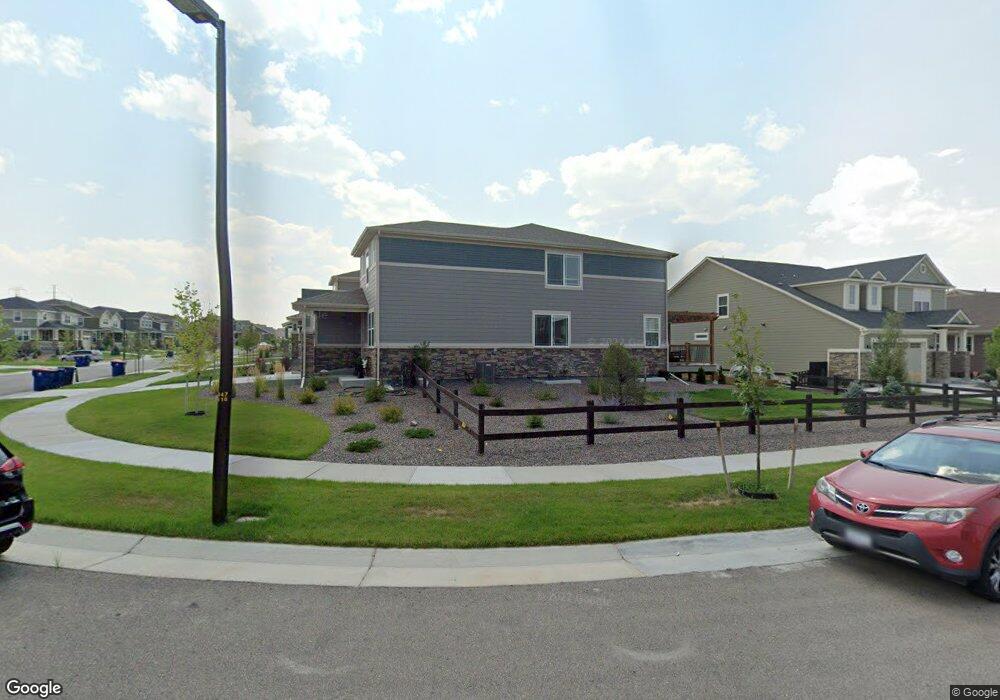23982 E Minnow Cir Parker, CO 80138
Inspiration NeighborhoodEstimated Value: $764,487 - $846,000
4
Beds
3
Baths
2,820
Sq Ft
$285/Sq Ft
Est. Value
About This Home
This home is located at 23982 E Minnow Cir, Parker, CO 80138 and is currently estimated at $803,122, approximately $284 per square foot. 23982 E Minnow Cir is a home located in Douglas County with nearby schools including Pine Lane Elementary School, Sierra Middle School, and Chaparral High School.
Ownership History
Date
Name
Owned For
Owner Type
Purchase Details
Closed on
Sep 18, 2020
Sold by
Meritage Homes Of Colorado Inc
Bought by
Lintuuran Christa Y
Current Estimated Value
Home Financials for this Owner
Home Financials are based on the most recent Mortgage that was taken out on this home.
Original Mortgage
$569,528
Outstanding Balance
$500,984
Interest Rate
2.8%
Mortgage Type
FHA
Estimated Equity
$302,138
Purchase Details
Closed on
Mar 27, 2015
Sold by
Ws Rha Development Llc
Bought by
Nash Inspiration Llc
Create a Home Valuation Report for This Property
The Home Valuation Report is an in-depth analysis detailing your home's value as well as a comparison with similar homes in the area
Home Values in the Area
Average Home Value in this Area
Purchase History
| Date | Buyer | Sale Price | Title Company |
|---|---|---|---|
| Lintuuran Christa Y | $580,035 | Capital Title | |
| Nash Inspiration Llc | $39,000,000 | -- |
Source: Public Records
Mortgage History
| Date | Status | Borrower | Loan Amount |
|---|---|---|---|
| Open | Lintuuran Christa Y | $569,528 |
Source: Public Records
Tax History
| Year | Tax Paid | Tax Assessment Tax Assessment Total Assessment is a certain percentage of the fair market value that is determined by local assessors to be the total taxable value of land and additions on the property. | Land | Improvement |
|---|---|---|---|---|
| 2025 | $5,667 | $44,950 | $12,200 | $32,750 |
| 2024 | $5,667 | $51,900 | $10,970 | $40,930 |
| 2023 | $5,800 | $51,900 | $10,970 | $40,930 |
| 2022 | $4,953 | $38,450 | $7,360 | $31,090 |
| 2021 | $5,689 | $38,450 | $7,360 | $31,090 |
| 2020 | $4,088 | $28,340 | $28,340 | $0 |
| 2019 | $4,112 | $28,340 | $28,340 | $0 |
| 2018 | $2,889 | $19,780 | $19,780 | $0 |
| 2017 | $2,622 | $18,750 | $18,750 | $0 |
| 2016 | $862 | $6,050 | $6,050 | $0 |
| 2015 | $414 | $6,050 | $6,050 | $0 |
Source: Public Records
Map
Nearby Homes
- 8670 S de Gaulle Ct
- 23451 E Rockinghorse Pkwy
- 8605 S Zante Ct
- 23130 E Del Norte Cir
- 23562 E Phillips Place
- 22773 E Narrowleaf Cir
- 13171 Frannys Way Unit 1
- 22593 E Piccolo Way
- 10201 Inspiration Dr
- 8538 S Quatar St
- 8871 S Quemoy St
- 22601 E Narrowleaf Cir
- 8363 S Winnipeg Ct
- 8131 S Coolidge Way
- 22654 E Henderson Dr
- 22596 E Glidden Dr
- 12798 Tomahawk Rd
- 8055 S Elk Ct
- 8772 S Sicily Ct
- 8086 S Grand Baker Way
- 24002 E Minnow Cir
- 23952 E Minnow Cir
- 23952 E Minnow Cir
- 23942 E Minnow Cir
- 24022 E Minnow Cir
- 24022 E Minnow Cir
- 23961 E Minnow Dr
- 23942 E Minnow Cir
- 23953 E Minnow Cir
- 23973 E Minnow Cir
- 23963 E Minnow Cir
- 23983 E Minnow Cir
- 23941 E Minnow Dr
- 24003 E Minnow Cir
- 23993 E Minnow Cir
- 24013 E Minnow Cir
- 23943 E Minnow Cir
- 24023 E Minnow Cir
- 23922 E Minnow Cir
- 23922 E Minnow Cir
