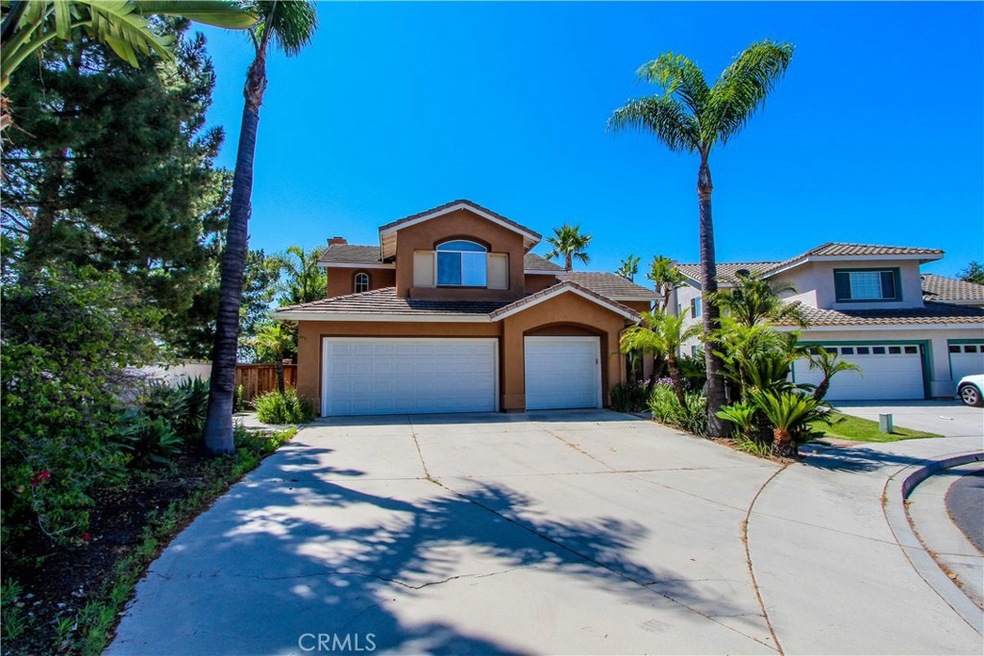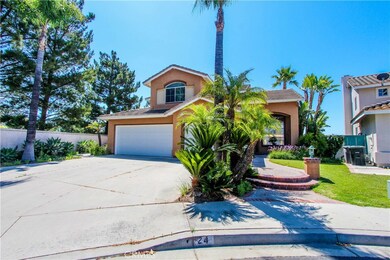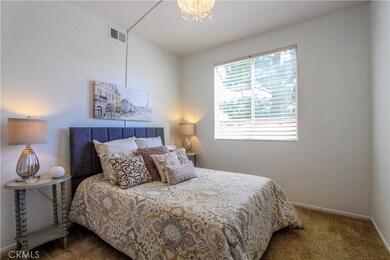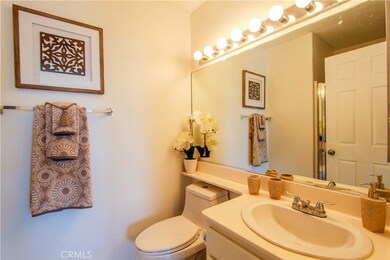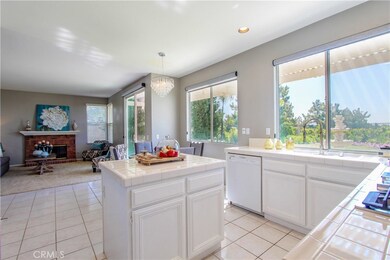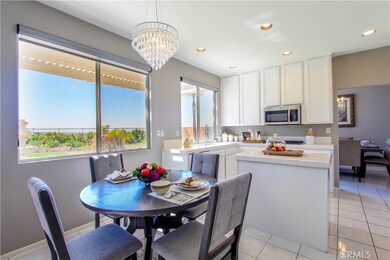
24 Alta Vista Foothill Ranch, CA 92610
Highlights
- City Lights View
- Cathedral Ceiling
- Community Pool
- Foothill Ranch Elementary School Rated A
- Main Floor Bedroom
- Breakfast Area or Nook
About This Home
As of August 2020Stunning , Immaculate , Panoramic View Home with massive private backyard , located at the end of a col-de-sac and is situated high above other homes.A beautiful entry with cathedral ceiling, bright natural light, freshly painted interior. One year old A/C unit.
This home meticulously maintained.It features a MAIN FLOOR bedroom and full bath, perfect for an office or guest room.The master suite is located
at the rear of the home to take advantage of the privacy and view of orange county, walk-in closet, roman tub and dual vanities.
The pool sized backyard offers ultimate privacy, perfect for entertaining.
You will love this view and be able to call it HOME with top rated schools, Etnies Skatepark and much more!
Last Agent to Sell the Property
Real Time Real Estate Group License #01313290 Listed on: 06/27/2020
Home Details
Home Type
- Single Family
Est. Annual Taxes
- $10,962
Year Built
- Built in 1993
Lot Details
- 7,200 Sq Ft Lot
- Density is up to 1 Unit/Acre
HOA Fees
- $84 Monthly HOA Fees
Parking
- 3 Car Attached Garage
- Parking Available
Property Views
- City Lights
- Mountain
- Hills
Home Design
- Planned Development
Interior Spaces
- 2,148 Sq Ft Home
- Cathedral Ceiling
- Formal Entry
- Family Room with Fireplace
- Living Room
- Dining Room
Kitchen
- Breakfast Area or Nook
- Dishwasher
- Kitchen Island
Bedrooms and Bathrooms
- 4 Bedrooms | 1 Main Level Bedroom
- Walk-In Closet
- 3 Full Bathrooms
- Bathtub
- Walk-in Shower
Laundry
- Laundry Room
- Gas Dryer Hookup
Home Security
- Carbon Monoxide Detectors
- Fire and Smoke Detector
Utilities
- Central Heating and Cooling System
Listing and Financial Details
- Tax Lot 73
- Tax Tract Number 11726
- Assessor Parcel Number 60114253
Community Details
Overview
- Foothill Ranch Maintenance Corporation Association, Phone Number (800) 428-5588
- Traditions Subdivision
Recreation
- Community Pool
- Park
- Hiking Trails
Ownership History
Purchase Details
Home Financials for this Owner
Home Financials are based on the most recent Mortgage that was taken out on this home.Purchase Details
Home Financials for this Owner
Home Financials are based on the most recent Mortgage that was taken out on this home.Purchase Details
Purchase Details
Home Financials for this Owner
Home Financials are based on the most recent Mortgage that was taken out on this home.Purchase Details
Home Financials for this Owner
Home Financials are based on the most recent Mortgage that was taken out on this home.Similar Homes in Foothill Ranch, CA
Home Values in the Area
Average Home Value in this Area
Purchase History
| Date | Type | Sale Price | Title Company |
|---|---|---|---|
| Grant Deed | $989,000 | North American Title Co Inc | |
| Grant Deed | $898,000 | Western Resources Title Co | |
| Interfamily Deed Transfer | -- | None Available | |
| Interfamily Deed Transfer | -- | Southland Title | |
| Grant Deed | $257,000 | First American Title Ins |
Mortgage History
| Date | Status | Loan Amount | Loan Type |
|---|---|---|---|
| Open | $510,000 | New Conventional | |
| Previous Owner | $100,000 | Credit Line Revolving | |
| Previous Owner | $201,000 | Purchase Money Mortgage | |
| Previous Owner | $230,000 | No Value Available |
Property History
| Date | Event | Price | Change | Sq Ft Price |
|---|---|---|---|---|
| 08/24/2020 08/24/20 | Sold | $988,888 | -6.7% | $460 / Sq Ft |
| 07/13/2020 07/13/20 | Price Changed | $1,060,000 | -0.5% | $493 / Sq Ft |
| 07/02/2020 07/02/20 | Price Changed | $1,065,000 | -2.2% | $496 / Sq Ft |
| 06/27/2020 06/27/20 | For Sale | $1,089,000 | +21.3% | $507 / Sq Ft |
| 05/09/2018 05/09/18 | Sold | $898,000 | 0.0% | $418 / Sq Ft |
| 04/19/2018 04/19/18 | Pending | -- | -- | -- |
| 04/12/2018 04/12/18 | For Sale | $898,000 | 0.0% | $418 / Sq Ft |
| 06/25/2015 06/25/15 | Rented | $3,200 | 0.0% | -- |
| 06/25/2015 06/25/15 | For Rent | $3,200 | -- | -- |
Tax History Compared to Growth
Tax History
| Year | Tax Paid | Tax Assessment Tax Assessment Total Assessment is a certain percentage of the fair market value that is determined by local assessors to be the total taxable value of land and additions on the property. | Land | Improvement |
|---|---|---|---|---|
| 2025 | $10,962 | $1,070,402 | $815,801 | $254,601 |
| 2024 | $10,962 | $1,049,414 | $799,805 | $249,609 |
| 2023 | $10,702 | $1,028,838 | $784,123 | $244,715 |
| 2022 | $10,510 | $1,008,665 | $768,748 | $239,917 |
| 2021 | $9,605 | $988,888 | $753,675 | $235,213 |
| 2020 | $9,808 | $934,279 | $693,181 | $241,098 |
| 2019 | $9,612 | $915,960 | $679,589 | $236,371 |
| 2018 | $3,965 | $380,363 | $135,114 | $245,249 |
| 2017 | $3,886 | $372,905 | $132,464 | $240,441 |
| 2016 | $4,625 | $365,594 | $129,867 | $235,727 |
| 2015 | $4,632 | $360,103 | $127,916 | $232,187 |
| 2014 | $5,347 | $353,050 | $125,411 | $227,639 |
Agents Affiliated with this Home
-
Nahid Kabir

Seller's Agent in 2020
Nahid Kabir
Real Time Real Estate Group
(949) 677-1936
9 Total Sales
-
Kevin Xiao
K
Buyer's Agent in 2020
Kevin Xiao
Harvest Realty Development
(347) 446-8401
1 in this area
49 Total Sales
-
Melissa Sims

Seller's Agent in 2018
Melissa Sims
T.N.G. Real Estate Consultants
(714) 616-6442
2 in this area
13 Total Sales
-
John Muirhead

Seller's Agent in 2015
John Muirhead
Seven Gables Real Estate
(714) 501-3783
1 in this area
44 Total Sales
Map
Source: California Regional Multiple Listing Service (CRMLS)
MLS Number: OC20123124
APN: 601-142-53
