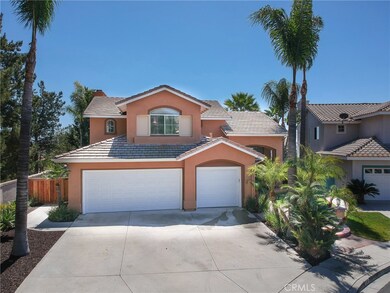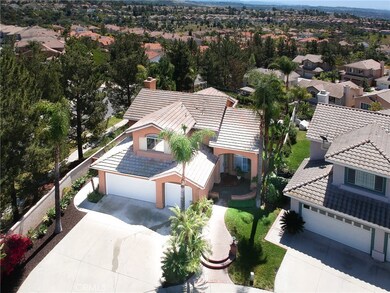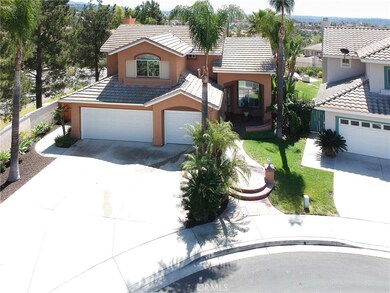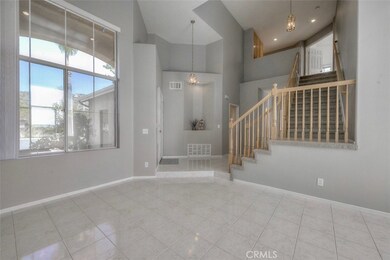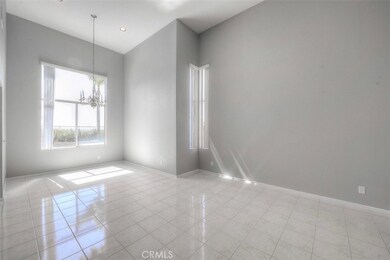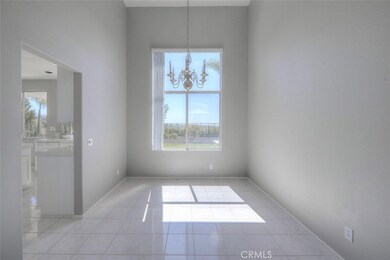
24 Alta Vista Foothill Ranch, CA 92610
Highlights
- In Ground Pool
- Primary Bedroom Suite
- Clubhouse
- Foothill Ranch Elementary School Rated A
- Panoramic View
- Property is near a park
About This Home
As of August 2020This home sits on one of the most desirable streets in the picturesque hillside community of Foothill Ranch. Located at the end of a cul-de-sac and is situated high above other homes, the home offers not only an extremely private location, but MAGNIFICENT views of Orange County. The backyard is massive, with a park-like setting and is truly a RARE find. You will be hard pressed to find a better lot available! Mature, well-maintained landscaping, a beautiful entry and a impeccable curb appeal give this home a real WOW factor. Upon entering, you are immediately drawn to the majestic backyard and incredible views. Bright natural light, cathedral ceilings, freshly painted interior, newer (two years old) carpet - this home has been meticulously maintained. It features a MAIN FLOOR bedroom and full bath, perfect for an office, company, or mother-in-law quarters. The master suite is located at the rear of the home, to take advantage of the privacy and serene PANORAMIC views. Featuring vaulted ceilings, walk-in closet, roman tub and dual vanities. The pool-size yard offers ultimate privacy, perfect for entertaining. Foothill Ranch is a great place to call home, with top-rated schooling, world-class recreation like Whiting Ranch Wilderness Park, Etnies Skatepark & the newly constructed Lake Forest Sports Park, and is within proximity to much of Orange County’s best attractions.
Last Agent to Sell the Property
T.N.G. Real Estate Consultants License #01924638 Listed on: 04/12/2018

Home Details
Home Type
- Single Family
Est. Annual Taxes
- $10,962
Year Built
- Built in 1993
Lot Details
- 7,200 Sq Ft Lot
- Cul-De-Sac
- East Facing Home
- Level Lot
- Front and Back Yard Sprinklers
- Private Yard
HOA Fees
- $70 Monthly HOA Fees
Parking
- 3 Car Attached Garage
- Parking Available
Property Views
- Panoramic
- City Lights
- Mountain
- Hills
- Neighborhood
Home Design
- Spanish Architecture
Interior Spaces
- 2,148 Sq Ft Home
- 2-Story Property
- Formal Entry
- Family Room with Fireplace
- Living Room
- Dining Room
- Alarm System
Kitchen
- Breakfast Area or Nook
- Kitchen Island
Bedrooms and Bathrooms
- 4 Bedrooms | 1 Main Level Bedroom
- Primary Bedroom Suite
- Walk-In Closet
- 3 Full Bathrooms
Laundry
- Laundry Room
- Washer and Gas Dryer Hookup
Outdoor Features
- In Ground Pool
- Brick Porch or Patio
- Rain Gutters
Location
- Property is near a park
- Suburban Location
Schools
- Foothill Ranch Elementary School
- Rancho Santa Margarita Middle School
- Trabuco Hills High School
Utilities
- Central Air
Listing and Financial Details
- Tax Lot 73
- Tax Tract Number 11726
- Assessor Parcel Number 60114253
Community Details
Overview
- Foothill Ranch Maintenance Corporation Association, Phone Number (949) 448-6000
- Foothills
Amenities
- Clubhouse
- Meeting Room
- Recreation Room
Recreation
- Community Pool
- Community Spa
Security
- Security Service
Ownership History
Purchase Details
Home Financials for this Owner
Home Financials are based on the most recent Mortgage that was taken out on this home.Purchase Details
Home Financials for this Owner
Home Financials are based on the most recent Mortgage that was taken out on this home.Purchase Details
Purchase Details
Home Financials for this Owner
Home Financials are based on the most recent Mortgage that was taken out on this home.Purchase Details
Home Financials for this Owner
Home Financials are based on the most recent Mortgage that was taken out on this home.Similar Homes in Foothill Ranch, CA
Home Values in the Area
Average Home Value in this Area
Purchase History
| Date | Type | Sale Price | Title Company |
|---|---|---|---|
| Grant Deed | $989,000 | North American Title Co Inc | |
| Grant Deed | $898,000 | Western Resources Title Co | |
| Interfamily Deed Transfer | -- | None Available | |
| Interfamily Deed Transfer | -- | Southland Title | |
| Grant Deed | $257,000 | First American Title Ins |
Mortgage History
| Date | Status | Loan Amount | Loan Type |
|---|---|---|---|
| Open | $510,000 | New Conventional | |
| Previous Owner | $100,000 | Credit Line Revolving | |
| Previous Owner | $201,000 | Purchase Money Mortgage | |
| Previous Owner | $230,000 | No Value Available |
Property History
| Date | Event | Price | Change | Sq Ft Price |
|---|---|---|---|---|
| 08/24/2020 08/24/20 | Sold | $988,888 | -6.7% | $460 / Sq Ft |
| 07/13/2020 07/13/20 | Price Changed | $1,060,000 | -0.5% | $493 / Sq Ft |
| 07/02/2020 07/02/20 | Price Changed | $1,065,000 | -2.2% | $496 / Sq Ft |
| 06/27/2020 06/27/20 | For Sale | $1,089,000 | +21.3% | $507 / Sq Ft |
| 05/09/2018 05/09/18 | Sold | $898,000 | 0.0% | $418 / Sq Ft |
| 04/19/2018 04/19/18 | Pending | -- | -- | -- |
| 04/12/2018 04/12/18 | For Sale | $898,000 | 0.0% | $418 / Sq Ft |
| 06/25/2015 06/25/15 | Rented | $3,200 | 0.0% | -- |
| 06/25/2015 06/25/15 | For Rent | $3,200 | -- | -- |
Tax History Compared to Growth
Tax History
| Year | Tax Paid | Tax Assessment Tax Assessment Total Assessment is a certain percentage of the fair market value that is determined by local assessors to be the total taxable value of land and additions on the property. | Land | Improvement |
|---|---|---|---|---|
| 2024 | $10,962 | $1,049,414 | $799,805 | $249,609 |
| 2023 | $10,702 | $1,028,838 | $784,123 | $244,715 |
| 2022 | $10,510 | $1,008,665 | $768,748 | $239,917 |
| 2021 | $9,605 | $988,888 | $753,675 | $235,213 |
| 2020 | $9,808 | $934,279 | $693,181 | $241,098 |
| 2019 | $9,612 | $915,960 | $679,589 | $236,371 |
| 2018 | $3,965 | $380,363 | $135,114 | $245,249 |
| 2017 | $3,886 | $372,905 | $132,464 | $240,441 |
| 2016 | $4,625 | $365,594 | $129,867 | $235,727 |
| 2015 | $4,632 | $360,103 | $127,916 | $232,187 |
| 2014 | $5,347 | $353,050 | $125,411 | $227,639 |
Agents Affiliated with this Home
-
Nahid Kabir

Seller's Agent in 2020
Nahid Kabir
Real Time Real Estate Group
(949) 677-1936
1 in this area
13 Total Sales
-
Kevin Xiao
K
Buyer's Agent in 2020
Kevin Xiao
Harvest Realty Development
(347) 446-8401
2 in this area
49 Total Sales
-
Melissa Sims

Seller's Agent in 2018
Melissa Sims
T.N.G. Real Estate Consultants
(714) 616-6442
2 in this area
12 Total Sales
-
John Muirhead

Seller's Agent in 2015
John Muirhead
Seven Gables Real Estate
(714) 501-3783
1 in this area
42 Total Sales
Map
Source: California Regional Multiple Listing Service (CRMLS)
MLS Number: OC18074285
APN: 601-142-53
- 20 Flores
- 6 Corozal
- 23 Calle Cabrillo
- 5 Blanco
- 55 Fairfield
- 17 Calle Cabrillo
- 55 Montecilo
- 15 Cantora
- 16 Vitale Ln
- 38 Tessera Ave
- 15 Embassy Place
- 6 Kendall Place
- 20 Beaulieu Ln
- 23 Beaulieu Ln
- 56 Tessera Ave
- 32 Carriage Dr
- 19431 Rue de Valore Unit 41I
- 19431 Rue de Valore Unit 1G
- 19431 Rue de Valore Unit 31D
- 19431 Rue de Valore Unit 31F

