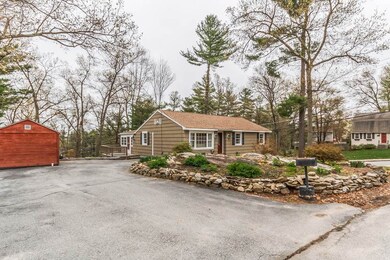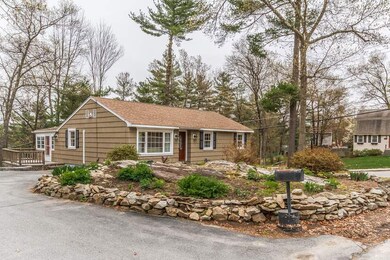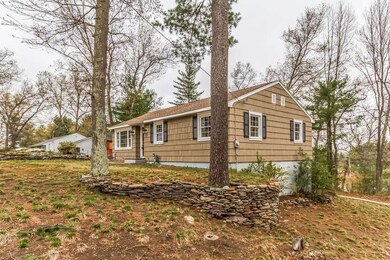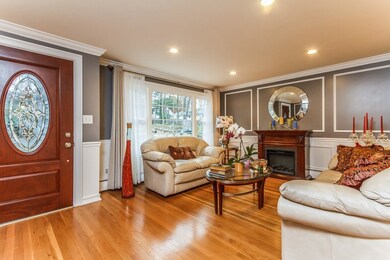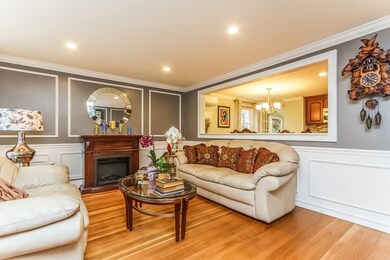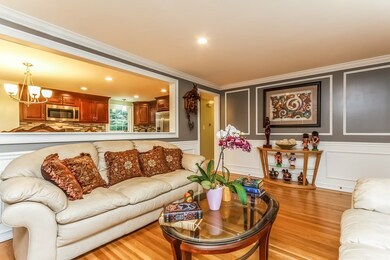
24 Barnesdale Rd Nashua, NH 03062
Southwest Nashua NeighborhoodHighlights
- Deck
- Air Conditioning
- Combination Kitchen and Dining Room
- Corner Lot
- Shed
- Baseboard Heating
About This Home
As of June 2017Beautiful, completely remodeled ranch in a great South Nashua neighborhood! From the moment you walk in the front door, you will feel relaxed! The soothing colors and beautiful crown molding give the home style. The living room is open to the gorgeous NEW kitchen (2014)...Maple cabinets stained cherry, granite counters, glass tile backsplash with stainless steel appliances, impeccable! The bathroom was also gutted-brand new everything done with quality and style! 3 roomy bedrooms and an air-conditioned sunroom complete the main level. New hardwood flooring in the kitchen and bedrooms. The stairway to the lower level family room was completely rebuilt with hardwood and is stunning! Large family room, laundry room and utility room complete the lower level. New roof 2011, new hot water heater 2013, new windows 2016, high efficiency A/C 2016, new ceilings (skim coat) and custom molding 2014. Nothing to do but move right in! Spacious shed for storage, great neighborhood location! See attached updates list to this home.
Home Details
Home Type
- Single Family
Est. Annual Taxes
- $4,666
Year Built
- Built in 1966
Lot Details
- 0.28 Acre Lot
- Corner Lot
- Level Lot
- Property is zoned R9
Home Design
- Poured Concrete
- Wood Frame Construction
- Shingle Roof
- Wood Siding
- Shake Siding
Interior Spaces
- 2-Story Property
- ENERGY STAR Qualified Windows
- Blinds
- Combination Kitchen and Dining Room
- Fire and Smoke Detector
Kitchen
- Gas Range
- Dishwasher
Bedrooms and Bathrooms
- 3 Bedrooms
- 1 Full Bathroom
Laundry
- Dryer
- Washer
Finished Basement
- Walk-Out Basement
- Connecting Stairway
- Basement Storage
Parking
- Driveway
- Paved Parking
Eco-Friendly Details
- ENERGY STAR/CFL/LED Lights
Outdoor Features
- Deck
- Shed
Schools
- New Searles Elementary School
- Fairgrounds Middle School
- Nashua High School South
Utilities
- Air Conditioning
- Baseboard Heating
- Hot Water Heating System
- Heating System Uses Natural Gas
- 100 Amp Service
- Natural Gas Water Heater
Community Details
- Sherwood Forest Subdivision
Listing and Financial Details
- Tax Lot 1021
Ownership History
Purchase Details
Home Financials for this Owner
Home Financials are based on the most recent Mortgage that was taken out on this home.Purchase Details
Home Financials for this Owner
Home Financials are based on the most recent Mortgage that was taken out on this home.Purchase Details
Home Financials for this Owner
Home Financials are based on the most recent Mortgage that was taken out on this home.Similar Homes in Nashua, NH
Home Values in the Area
Average Home Value in this Area
Purchase History
| Date | Type | Sale Price | Title Company |
|---|---|---|---|
| Warranty Deed | $285,000 | -- | |
| Warranty Deed | $183,500 | -- | |
| Deed | $182,500 | -- |
Mortgage History
| Date | Status | Loan Amount | Loan Type |
|---|---|---|---|
| Open | $60,000 | Credit Line Revolving | |
| Open | $268,400 | Stand Alone Refi Refinance Of Original Loan | |
| Closed | $279,837 | FHA | |
| Previous Owner | $170,000 | Unknown | |
| Previous Owner | $177,873 | Purchase Money Mortgage |
Property History
| Date | Event | Price | Change | Sq Ft Price |
|---|---|---|---|---|
| 06/29/2017 06/29/17 | Sold | $285,000 | +1.8% | $189 / Sq Ft |
| 05/28/2017 05/28/17 | Pending | -- | -- | -- |
| 05/16/2017 05/16/17 | For Sale | $279,900 | +52.5% | $186 / Sq Ft |
| 10/28/2013 10/28/13 | Sold | $183,500 | -8.3% | $122 / Sq Ft |
| 09/26/2013 09/26/13 | Pending | -- | -- | -- |
| 02/17/2013 02/17/13 | For Sale | $200,000 | -- | $133 / Sq Ft |
Tax History Compared to Growth
Tax History
| Year | Tax Paid | Tax Assessment Tax Assessment Total Assessment is a certain percentage of the fair market value that is determined by local assessors to be the total taxable value of land and additions on the property. | Land | Improvement |
|---|---|---|---|---|
| 2023 | $6,561 | $359,900 | $125,600 | $234,300 |
| 2022 | $6,503 | $359,900 | $125,600 | $234,300 |
| 2021 | $5,849 | $251,900 | $83,800 | $168,100 |
| 2020 | $5,695 | $251,900 | $83,800 | $168,100 |
| 2019 | $5,481 | $251,900 | $83,800 | $168,100 |
| 2018 | $5,343 | $251,900 | $83,800 | $168,100 |
| 2017 | $4,836 | $187,500 | $65,100 | $122,400 |
| 2016 | $4,666 | $186,100 | $65,100 | $121,000 |
| 2015 | $4,565 | $186,100 | $65,100 | $121,000 |
| 2014 | $4,476 | $186,100 | $65,100 | $121,000 |
Agents Affiliated with this Home
-
Louise Knight

Seller's Agent in 2017
Louise Knight
EXP Realty
(978) 771-6680
3 in this area
67 Total Sales
-
Karen Giaquinto

Buyer's Agent in 2017
Karen Giaquinto
Keller Williams Gateway Realty
(603) 548-9434
1 in this area
25 Total Sales
-
L
Seller's Agent in 2013
Louise Thibodeau
Coldwell Banker Realty Westford MA
Map
Source: PrimeMLS
MLS Number: 4634226
APN: NASH-000000-000000-001021B
- 63 Robinhood Rd
- 16 Killian Dr Unit U22
- 72 Wethersfield Rd
- 17 Pollard Rd
- 70 Forest Park Dr
- 75 Forest Park Dr
- 6 Pinehurst Ave
- 41 Pinehurst Ave
- 121 Westwood Dr
- 32 Norwich Rd
- 6 Aspen Ct
- 30 Bolic St
- 18 Shadwell Rd
- 2 Henry David Dr Unit 305
- 5 Cabernet Ct Unit 6
- 33 Newburgh Rd
- 127 Peele Rd
- 17 Cindy Dr
- 6 Paul Ave
- 12 Birchbrow Rd

