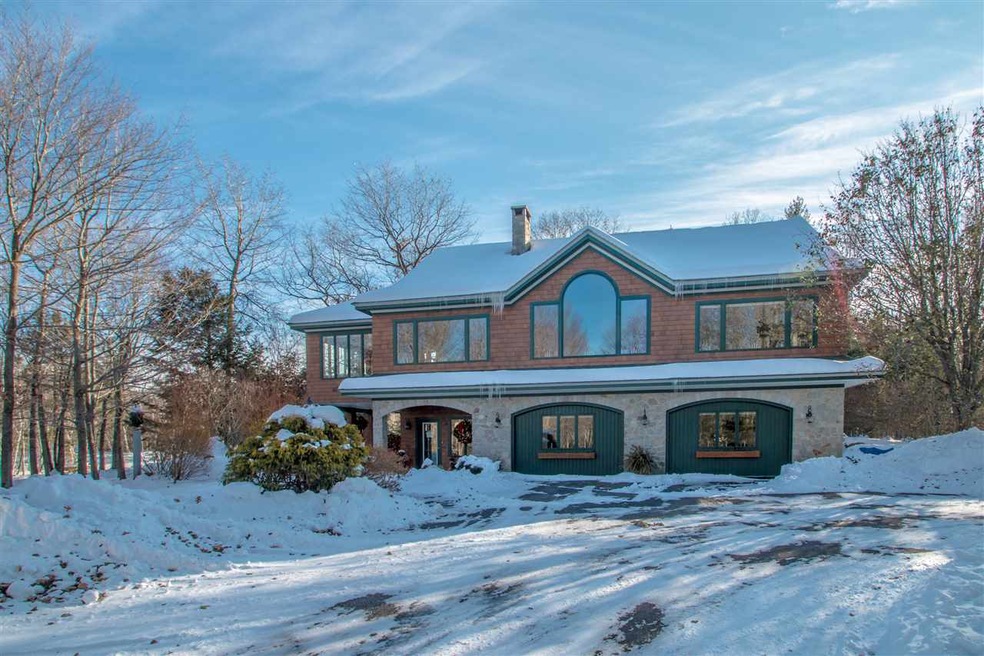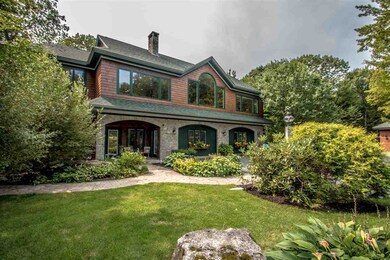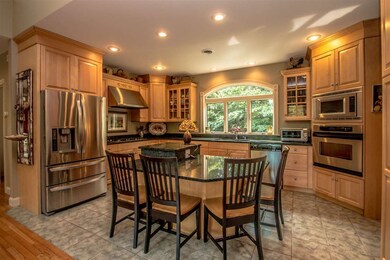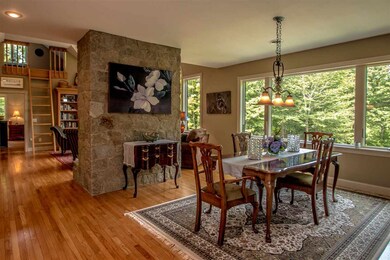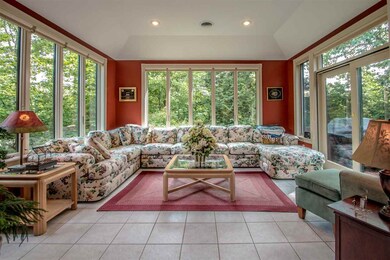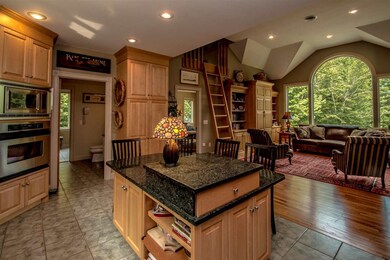
24 Birch Ledge Rd Bartlett, NH 03838
Highlights
- Wooded Lot
- Cathedral Ceiling
- 3 Car Direct Access Garage
- Radiant Floor
- Adirondack Style Architecture
- Home Security System
About This Home
As of June 2021Stunning natural light, easy elegance, and so much space define this beautiful Adirondack style home. Gourmet kitchen with breakfast bar, dining room, family room with massive stone hearth. Incredible four season sun room, with floor to ceiling windows. 4 bedrooms, 3 bathrooms, set on 2.45 peaceful, landscaped, private acres. Located in the exclusive Ledges of Birch Bend, this home features central AC/Vacuum, a security system, a one car carport, as well as a detached two car garage. Enjoy the morning on your deck, or a night gathered around your backyard fire pit. This home is warm, welcoming, and just waiting for you.
Last Agent to Sell the Property
Edward J. O'Halloran, Real Estate Broker License #003315 Listed on: 09/22/2017
Home Details
Home Type
- Single Family
Est. Annual Taxes
- $4,046
Year Built
- Built in 2002
Lot Details
- 2.45 Acre Lot
- Landscaped
- Level Lot
- Irrigation
- Wooded Lot
HOA Fees
- $33 Monthly HOA Fees
Parking
- 3 Car Direct Access Garage
- Heated Garage
- Automatic Garage Door Opener
Home Design
- Adirondack Style Architecture
- Poured Concrete
- Wood Frame Construction
- Shingle Roof
- Wood Siding
- Shingle Siding
- Radon Mitigation System
Interior Spaces
- 2,987 Sq Ft Home
- 2-Story Property
- Central Vacuum
- Cathedral Ceiling
- Wood Burning Fireplace
- Window Treatments
- Dining Area
Kitchen
- Oven
- Gas Range
- Range Hood
- Microwave
- Dishwasher
- Kitchen Island
Flooring
- Wood
- Carpet
- Radiant Floor
- Ceramic Tile
Bedrooms and Bathrooms
- 3 Bedrooms
- En-Suite Primary Bedroom
- Bathroom on Main Level
Laundry
- Laundry on upper level
- Dryer
- Washer
Home Security
- Home Security System
- Fire and Smoke Detector
Schools
- Bartlett Elementary School
- Josiah Bartlett Middle School
- A. Crosby Kennett Sr. High School
Horse Facilities and Amenities
- Grass Field
Utilities
- Zoned Heating
- Heating System Uses Gas
- Heating System Uses Oil
- 200+ Amp Service
- Private Water Source
- Septic Tank
- Leach Field
Community Details
- Ledges Of Birch Bend Subdivision
- The community has rules related to deed restrictions
Listing and Financial Details
- Legal Lot and Block WBA / 181
Ownership History
Purchase Details
Home Financials for this Owner
Home Financials are based on the most recent Mortgage that was taken out on this home.Purchase Details
Home Financials for this Owner
Home Financials are based on the most recent Mortgage that was taken out on this home.Purchase Details
Home Financials for this Owner
Home Financials are based on the most recent Mortgage that was taken out on this home.Similar Homes in Bartlett, NH
Home Values in the Area
Average Home Value in this Area
Purchase History
| Date | Type | Sale Price | Title Company |
|---|---|---|---|
| Warranty Deed | $835,000 | None Available | |
| Warranty Deed | $585,000 | -- | |
| Deed | $525,000 | -- |
Mortgage History
| Date | Status | Loan Amount | Loan Type |
|---|---|---|---|
| Previous Owner | $305,000 | Unknown | |
| Previous Owner | $290,000 | Unknown | |
| Previous Owner | $400,000 | Purchase Money Mortgage |
Property History
| Date | Event | Price | Change | Sq Ft Price |
|---|---|---|---|---|
| 06/01/2021 06/01/21 | Sold | $835,000 | +4.9% | $278 / Sq Ft |
| 03/02/2021 03/02/21 | Pending | -- | -- | -- |
| 02/28/2021 02/28/21 | For Sale | $795,900 | +36.1% | $265 / Sq Ft |
| 04/05/2018 04/05/18 | Sold | $585,000 | -1.7% | $196 / Sq Ft |
| 02/20/2018 02/20/18 | Pending | -- | -- | -- |
| 09/22/2017 09/22/17 | For Sale | $595,000 | -- | $199 / Sq Ft |
Tax History Compared to Growth
Tax History
| Year | Tax Paid | Tax Assessment Tax Assessment Total Assessment is a certain percentage of the fair market value that is determined by local assessors to be the total taxable value of land and additions on the property. | Land | Improvement |
|---|---|---|---|---|
| 2024 | $4,929 | $883,300 | $225,100 | $658,200 |
| 2023 | $4,558 | $883,300 | $225,100 | $658,200 |
| 2022 | $4,390 | $883,300 | $225,100 | $658,200 |
| 2021 | $4,511 | $473,300 | $150,600 | $322,700 |
| 2020 | $4,572 | $473,300 | $150,600 | $322,700 |
| 2019 | $4,421 | $473,300 | $150,600 | $322,700 |
| 2018 | $4,321 | $473,300 | $150,600 | $322,700 |
| 2016 | $4,454 | $468,800 | $145,200 | $323,600 |
| 2015 | $3,943 | $413,300 | $86,700 | $326,600 |
| 2014 | $4,046 | $413,300 | $86,700 | $326,600 |
| 2010 | $4,499 | $491,700 | $129,300 | $362,400 |
Agents Affiliated with this Home
-
Kathleen Sullivan Head

Seller's Agent in 2021
Kathleen Sullivan Head
Badger Peabody & Smith Realty
(603) 986-5932
166 Total Sales
-
Ryan Wallace
R
Buyer's Agent in 2021
Ryan Wallace
Black Bear Realty
(207) 632-4792
81 Total Sales
-
Edward O'Halloran

Seller's Agent in 2018
Edward O'Halloran
Edward J. O'Halloran, Real Estate Broker
(603) 986-5956
56 Total Sales
Map
Source: PrimeMLS
MLS Number: 4660422
APN: BART-000002G-L000000E-N000181LW-BA000000
- 201 Glen Ledge Rd
- 243 Ellis Ridge Rd
- 00 Ellis Ridge Rd
- 1066 Nh Route 16
- 78 Linderhof Golf Course Rd Unit H-11
- 2 Whispering Brook Rd
- 3 River Run Dr Unit A
- N2 Sandtrap Loop Unit 2
- 00 Jericho Rd
- F22 Christmas Mountain Rd Unit 22
- 7 Marsden Dr
- 166 U S 302
- 170 Linderhof Strasse St E
- 41 Allen Rd
- 3 Christmas Mountain Rd Unit 3
- 55 Karwendal Strasse
- 6A1 Summit Vista Rd Unit 6A1
- 93 Dinsmore Rd
- 49 Main St
- TBD The Meadows Rd
