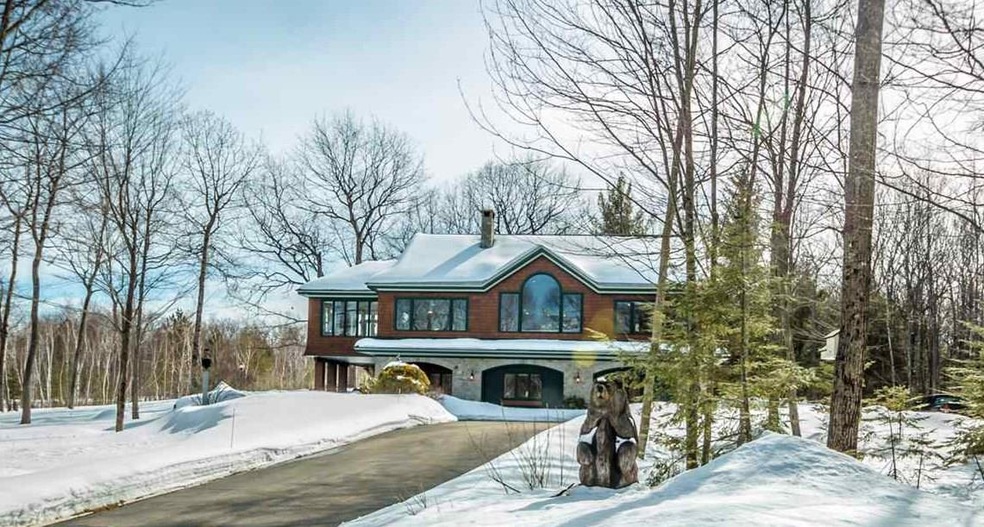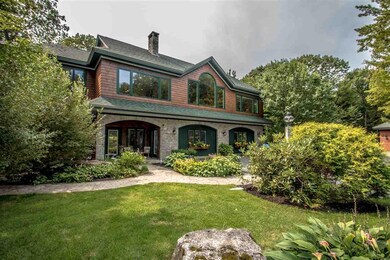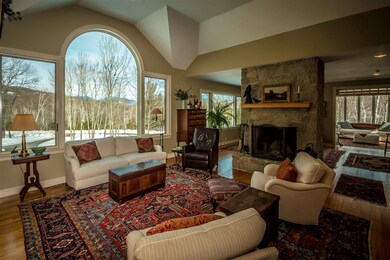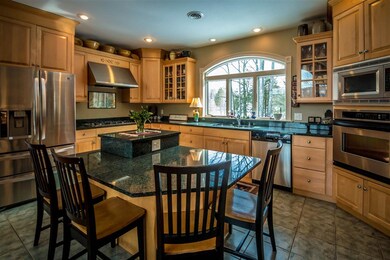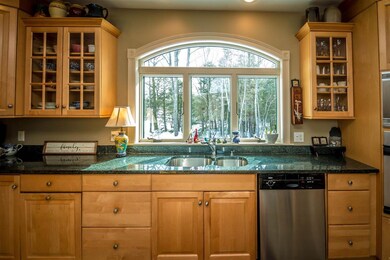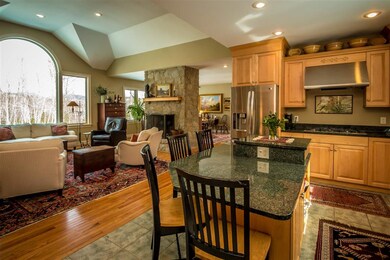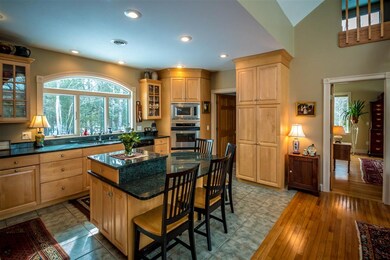
24 Birch Ledge Rd Bartlett, NH 03838
Highlights
- Heated Floors
- Deck
- Cathedral Ceiling
- Mountain View
- Wooded Lot
- Adirondack Style Architecture
About This Home
As of June 202124 Birch Ledge in the Glen section of Bartlett has an abundance of curb appeal, architectural detail, quality finishes & style. A beautiful 2.45 acre lot, with a large side yard & a circular drive, welcomes you to this 3 BR, 2.5 bath home. Open floor plan, large windows, HW floors, granite fireplace, stylish kitchen, 4 season sunroom, radiant heating and a bright comfortable primary bedroom suite. Enjoy the deck off the sunroom for grilling or chilling. Central air, central vac, and lawn irrigation. A perfect retreat for year-round or vacation living in the Ledges at Birch Bend neighborhood with a great location close to skiing, golfing and hiking. There is a one bay garage in the house and a beautiful detached 2-car garage with storage above. The landscaping complements the shingle and stone exterior. You will be proud to call this home. Call Kathleen Sullivan Head at 603-986-5932 or email Kathleen@BadgerRealty.com
Last Agent to Sell the Property
Badger Peabody & Smith Realty License #007331 Listed on: 02/28/2021
Home Details
Home Type
- Single Family
Est. Annual Taxes
- $4,572
Year Built
- Built in 2002
Lot Details
- 2.45 Acre Lot
- Landscaped
- Level Lot
- Irrigation
- Wooded Lot
HOA Fees
- $21 Monthly HOA Fees
Parking
- 2 Car Detached Garage
- Parking Storage or Cabinetry
- Automatic Garage Door Opener
Property Views
- Mountain Views
- Countryside Views
Home Design
- Adirondack Style Architecture
- Slab Foundation
- Poured Concrete
- Wood Frame Construction
- Shingle Roof
- Wood Siding
- Shingle Siding
- Radon Mitigation System
Interior Spaces
- 2-Story Property
- Central Vacuum
- Cathedral Ceiling
- Wood Burning Fireplace
- Double Pane Windows
- Window Screens
- Combination Kitchen and Living
Kitchen
- Oven
- Gas Cooktop
- Range Hood
- Microwave
- Dishwasher
- Kitchen Island
Flooring
- Wood
- Carpet
- Heated Floors
- Radiant Floor
- Ceramic Tile
Bedrooms and Bathrooms
- 3 Bedrooms
Laundry
- Laundry on upper level
- Dryer
- Washer
Home Security
- Home Security System
- Fire and Smoke Detector
Outdoor Features
- Deck
Schools
- Bartlett Elementary School
- Josiah Bartlett Middle School
- A. Crosby Kennett Sr. High School
Utilities
- Zoned Heating
- Hot Water Heating System
- Heating System Uses Oil
- Underground Utilities
- 200+ Amp Service
- Propane
- Private Water Source
- Drilled Well
- Septic Tank
- Leach Field
- High Speed Internet
- Cable TV Available
Community Details
- Association fees include hoa fee
- Ledges Of Birch Bend Subdivision
Listing and Financial Details
- Legal Lot and Block WBA / 181
Ownership History
Purchase Details
Home Financials for this Owner
Home Financials are based on the most recent Mortgage that was taken out on this home.Purchase Details
Home Financials for this Owner
Home Financials are based on the most recent Mortgage that was taken out on this home.Purchase Details
Home Financials for this Owner
Home Financials are based on the most recent Mortgage that was taken out on this home.Similar Homes in Bartlett, NH
Home Values in the Area
Average Home Value in this Area
Purchase History
| Date | Type | Sale Price | Title Company |
|---|---|---|---|
| Warranty Deed | $835,000 | None Available | |
| Warranty Deed | $585,000 | -- | |
| Deed | $525,000 | -- |
Mortgage History
| Date | Status | Loan Amount | Loan Type |
|---|---|---|---|
| Previous Owner | $305,000 | Unknown | |
| Previous Owner | $290,000 | Unknown | |
| Previous Owner | $400,000 | Purchase Money Mortgage |
Property History
| Date | Event | Price | Change | Sq Ft Price |
|---|---|---|---|---|
| 06/01/2021 06/01/21 | Sold | $835,000 | +4.9% | $278 / Sq Ft |
| 03/02/2021 03/02/21 | Pending | -- | -- | -- |
| 02/28/2021 02/28/21 | For Sale | $795,900 | +36.1% | $265 / Sq Ft |
| 04/05/2018 04/05/18 | Sold | $585,000 | -1.7% | $196 / Sq Ft |
| 02/20/2018 02/20/18 | Pending | -- | -- | -- |
| 09/22/2017 09/22/17 | For Sale | $595,000 | -- | $199 / Sq Ft |
Tax History Compared to Growth
Tax History
| Year | Tax Paid | Tax Assessment Tax Assessment Total Assessment is a certain percentage of the fair market value that is determined by local assessors to be the total taxable value of land and additions on the property. | Land | Improvement |
|---|---|---|---|---|
| 2024 | $4,929 | $883,300 | $225,100 | $658,200 |
| 2023 | $4,558 | $883,300 | $225,100 | $658,200 |
| 2022 | $4,390 | $883,300 | $225,100 | $658,200 |
| 2021 | $4,511 | $473,300 | $150,600 | $322,700 |
| 2020 | $4,572 | $473,300 | $150,600 | $322,700 |
| 2019 | $4,421 | $473,300 | $150,600 | $322,700 |
| 2018 | $4,321 | $473,300 | $150,600 | $322,700 |
| 2016 | $4,454 | $468,800 | $145,200 | $323,600 |
| 2015 | $3,943 | $413,300 | $86,700 | $326,600 |
| 2014 | $4,046 | $413,300 | $86,700 | $326,600 |
| 2010 | $4,499 | $491,700 | $129,300 | $362,400 |
Agents Affiliated with this Home
-
Kathleen Sullivan Head

Seller's Agent in 2021
Kathleen Sullivan Head
Badger Peabody & Smith Realty
(603) 986-5932
166 Total Sales
-
Ryan Wallace
R
Buyer's Agent in 2021
Ryan Wallace
Black Bear Realty
(207) 632-4792
81 Total Sales
-
Edward O'Halloran

Seller's Agent in 2018
Edward O'Halloran
Edward J. O'Halloran, Real Estate Broker
(603) 986-5956
56 Total Sales
Map
Source: PrimeMLS
MLS Number: 4849013
APN: BART-000002G-L000000E-N000181LW-BA000000
- 201 Glen Ledge Rd
- 243 Ellis Ridge Rd
- 00 Ellis Ridge Rd
- 1066 Nh Route 16
- 78 Linderhof Golf Course Rd Unit H-11
- 2 Whispering Brook Rd
- 3 River Run Dr Unit A
- N2 Sandtrap Loop Unit 2
- 00 Jericho Rd
- F22 Christmas Mountain Rd Unit 22
- 7 Marsden Dr
- 166 U S 302
- 170 Linderhof Strasse St E
- 41 Allen Rd
- 3 Christmas Mountain Rd Unit 3
- 55 Karwendal Strasse
- 6A1 Summit Vista Rd Unit 6A1
- 93 Dinsmore Rd
- 49 Main St
- TBD The Meadows Rd
