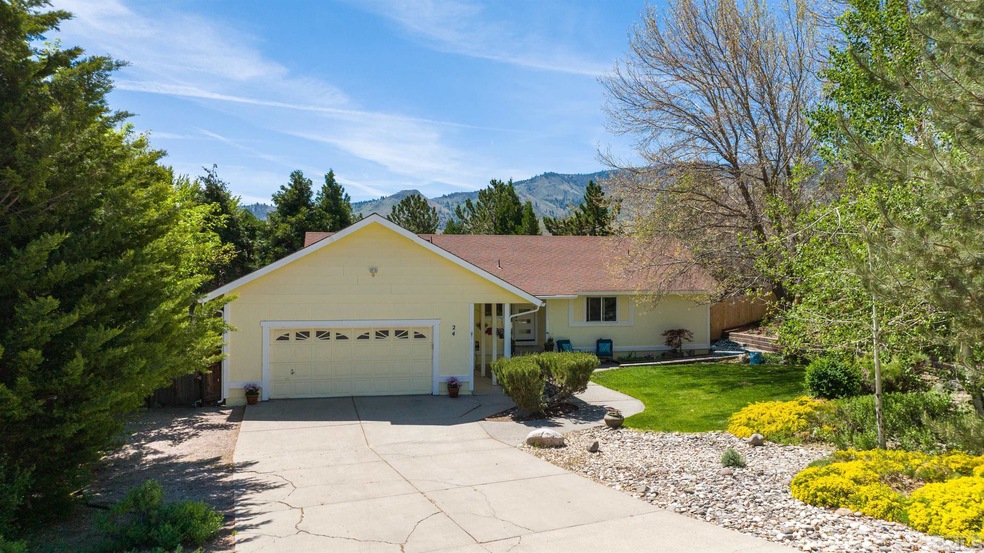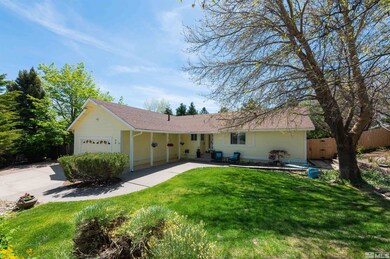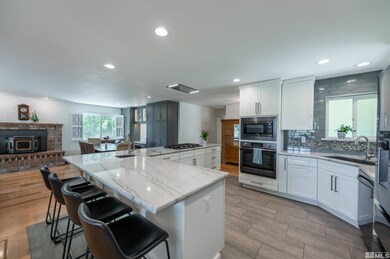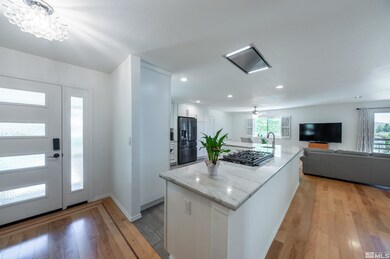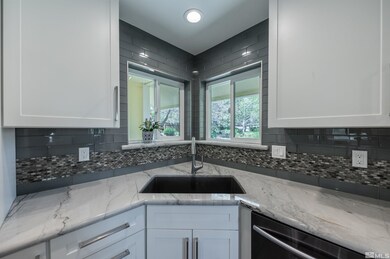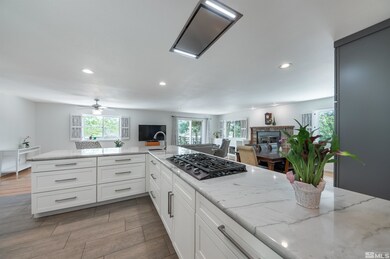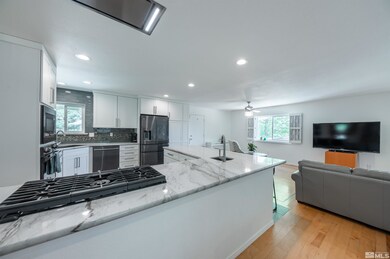
Highlights
- RV Access or Parking
- Deck
- Great Room
- View of Trees or Woods
- Wood Flooring
- 3-minute walk to Mogul Park
About This Home
As of July 2022This lovely home is nestled at the back of a cul-de-sac on a nearly 1/2-acre lot with views. Privacy and proximity to Reno make the location ideal. Gorgeous, updated eat-in kitchen features beautiful, expansive granite countertops with glass tile backsplash, plenty of custom cabinetry and new appliances. The complimentary gray wall of cabinets adds visual interest while providing additional storage., The upper glass front cabinets will showcase your favorite crystal pieces, while the practicality of the desk space is perfect for the in-home office set up. The great room concept allows for family cohesion while preparing meals, working on homework or just hanging out. Both bathrooms have been tastefully updated with state-of-the-art design and finishes. The expansive multi-level wood deck provides lots of space to enjoy the valley and mountain views while relaxing with family and friends. Step down to the concrete patio for more seating, and then pop out to the large lawn area for a game of cornhole or croquet. Come and see for yourself…
Last Agent to Sell the Property
Dickson Realty - Caughlin License #S.24561 Listed on: 05/26/2022

Home Details
Home Type
- Single Family
Est. Annual Taxes
- $1,957
Year Built
- Built in 1988
Lot Details
- 0.45 Acre Lot
- Dog Run
- Back Yard Fenced
- Landscaped
- Level Lot
- Front and Back Yard Sprinklers
- Property is zoned LDS
Parking
- 2 Car Attached Garage
- Garage Door Opener
- RV Access or Parking
Property Views
- Woods
- Mountain
- Valley
Home Design
- Pitched Roof
- Shingle Roof
- Composition Roof
- Wood Siding
- Stick Built Home
Interior Spaces
- 1,655 Sq Ft Home
- 1-Story Property
- Ceiling Fan
- Double Pane Windows
- Vinyl Clad Windows
- Drapes & Rods
- Blinds
- Family Room with Fireplace
- Great Room
- Family or Dining Combination
- Crawl Space
- Fire and Smoke Detector
Kitchen
- Breakfast Area or Nook
- Breakfast Bar
- <<builtInOvenToken>>
- Gas Cooktop
- <<microwave>>
- Dishwasher
- Kitchen Island
- Disposal
Flooring
- Wood
- Carpet
- Laminate
- Ceramic Tile
Bedrooms and Bathrooms
- 3 Bedrooms
- Walk-In Closet
- 2 Full Bathrooms
- Dual Sinks
- Primary Bathroom includes a Walk-In Shower
Laundry
- Laundry Room
- Laundry in Hall
- Dryer
- Washer
- Shelves in Laundry Area
Outdoor Features
- Deck
- Patio
- Storage Shed
Schools
- Verdi Elementary School
- Billinghurst Middle School
- Mc Queen High School
Utilities
- Refrigerated and Evaporative Cooling System
- Forced Air Heating System
- Heating System Uses Natural Gas
- Pellet Stove burns compressed wood to generate heat
- Gas Water Heater
- Septic Tank
- Internet Available
- Phone Available
- Satellite Dish
- Cable TV Available
Community Details
- No Home Owners Association
- The community has rules related to covenants, conditions, and restrictions
Listing and Financial Details
- Home warranty included in the sale of the property
- Assessor Parcel Number 03845204
Ownership History
Purchase Details
Home Financials for this Owner
Home Financials are based on the most recent Mortgage that was taken out on this home.Purchase Details
Purchase Details
Home Financials for this Owner
Home Financials are based on the most recent Mortgage that was taken out on this home.Purchase Details
Home Financials for this Owner
Home Financials are based on the most recent Mortgage that was taken out on this home.Purchase Details
Home Financials for this Owner
Home Financials are based on the most recent Mortgage that was taken out on this home.Similar Homes in the area
Home Values in the Area
Average Home Value in this Area
Purchase History
| Date | Type | Sale Price | Title Company |
|---|---|---|---|
| Bargain Sale Deed | $660,000 | First Centennial Title | |
| Bargain Sale Deed | -- | None Available | |
| Bargain Sale Deed | $335,000 | First Centennial Reno | |
| Bargain Sale Deed | $214,000 | Stewart Title Company | |
| Grant Deed | -- | First American Title Co |
Mortgage History
| Date | Status | Loan Amount | Loan Type |
|---|---|---|---|
| Open | $627,000 | New Conventional | |
| Previous Owner | $251,000 | New Conventional | |
| Previous Owner | $268,000 | Adjustable Rate Mortgage/ARM | |
| Previous Owner | $100,000 | Credit Line Revolving | |
| Previous Owner | $125,785 | New Conventional | |
| Previous Owner | $165,000 | Unknown | |
| Previous Owner | $171,200 | No Value Available | |
| Previous Owner | $170,000 | VA |
Property History
| Date | Event | Price | Change | Sq Ft Price |
|---|---|---|---|---|
| 07/06/2022 07/06/22 | Sold | $660,000 | -5.6% | $399 / Sq Ft |
| 06/06/2022 06/06/22 | Pending | -- | -- | -- |
| 05/26/2022 05/26/22 | For Sale | $699,000 | +108.7% | $422 / Sq Ft |
| 08/07/2015 08/07/15 | Sold | $335,000 | +1.8% | $202 / Sq Ft |
| 07/05/2015 07/05/15 | Pending | -- | -- | -- |
| 07/01/2015 07/01/15 | For Sale | $329,000 | -- | $199 / Sq Ft |
Tax History Compared to Growth
Tax History
| Year | Tax Paid | Tax Assessment Tax Assessment Total Assessment is a certain percentage of the fair market value that is determined by local assessors to be the total taxable value of land and additions on the property. | Land | Improvement |
|---|---|---|---|---|
| 2025 | $2,178 | $105,037 | $56,840 | $48,197 |
| 2024 | $2,075 | $103,411 | $54,250 | $49,161 |
| 2023 | $2,075 | $98,379 | $52,675 | $45,704 |
| 2022 | $2,014 | $81,487 | $43,085 | $38,402 |
| 2021 | $1,957 | $70,867 | $32,270 | $38,597 |
| 2020 | $1,903 | $70,510 | $31,500 | $39,010 |
| 2019 | $1,847 | $67,094 | $29,050 | $38,044 |
| 2018 | $1,791 | $59,927 | $22,365 | $37,562 |
| 2017 | $1,738 | $57,689 | $19,775 | $37,914 |
| 2016 | $1,693 | $57,070 | $18,725 | $38,345 |
| 2015 | $1,691 | $56,216 | $17,535 | $38,681 |
| 2014 | $1,643 | $51,732 | $14,245 | $37,487 |
| 2013 | -- | $48,987 | $11,830 | $37,157 |
Agents Affiliated with this Home
-
Don Dees

Seller's Agent in 2022
Don Dees
Dickson Realty
(775) 742-0669
1 in this area
241 Total Sales
-
Eric Gonzales

Buyer's Agent in 2022
Eric Gonzales
RE/MAX
(775) 560-8857
1 in this area
118 Total Sales
-
C
Seller's Agent in 2015
Craig Schriber
Dickson Realty
-
A
Buyer's Agent in 2015
Anne Brooks
RE/MAX
Map
Source: Northern Nevada Regional MLS
MLS Number: 220007445
APN: 038-452-04
- 1014 Herndon Trail
- 966 Callaway Trail
- 0 Mountain Haven Ln
- 545 Mogul Mountain Dr
- 80 Bobcat Dr
- 9225 Sassafras Trail
- 80 Mule Deer Ct
- 1160 Sugar Creek Trail
- 1197 Callaway Trail
- 1335 Wakefield Trail
- 1380 Wakefield Trail
- 1536 Elk Run Trail
- 1385 Hidden River Way
- 285 Lemming Dr
- 1395 Walking Stick Way
- 1591 Elk Run Trail
- 435 Gooseberry Dr
- 9121 Quilberry Way
- 9141 Quilberry Way
- 8596 Timaru Trail
