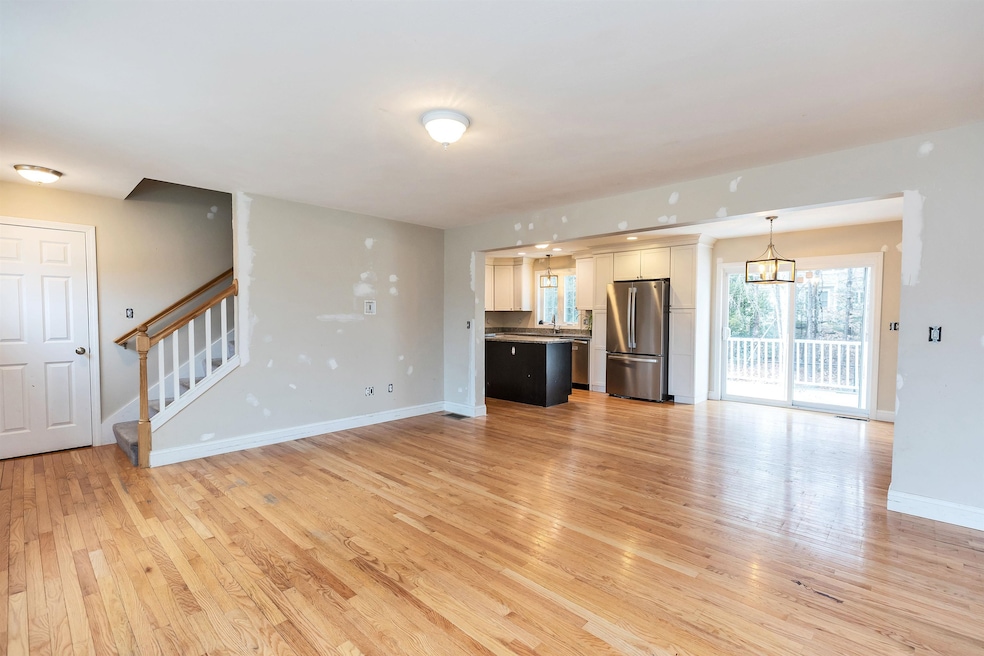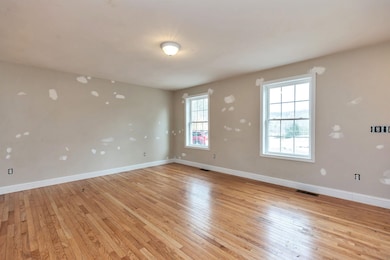
24 Camerons Way Greenfield, NH 03047
Greenfield NeighborhoodHighlights
- Cape Cod Architecture
- Wood Flooring
- Forced Air Heating and Cooling System
- Deck
- Shed
- Combination Dining and Living Room
About This Home
As of March 2025Come see this wonderful home, nestled in a small quiet neighborhood. Walk into the gorgeous open concept living room/dining room/kitchen with hardwood floors, and walls prepped and sanded to add your own touch (seller is getting info on painting), This is single floor living at its finest with a beautiful first floor master with tiled shower and floor. French doors to deck and direct entrance to the oversized garage with storage. The second floor features three additional bedrooms (one oversized) and bathroom. The large deck leads into a beautifully fenced in yard with play set and is perfect for kids or pets. This home is only 6 years "young" and perfect for your family! Come see this amazing property.
Last Agent to Sell the Property
Coldwell Banker Realty Nashua License #067396 Listed on: 01/16/2025

Home Details
Home Type
- Single Family
Est. Annual Taxes
- $10,951
Year Built
- Built in 2018
Lot Details
- 1.13 Acre Lot
- Level Lot
Parking
- 2 Car Garage
- Gravel Driveway
Home Design
- Cape Cod Architecture
- Concrete Foundation
- Shingle Roof
- Vinyl Siding
Interior Spaces
- Property has 2 Levels
- Combination Dining and Living Room
- Utility Room
- Basement
- Interior Basement Entry
Kitchen
- Stove
- Microwave
- Dishwasher
Flooring
- Wood
- Carpet
Bedrooms and Bathrooms
- 4 Bedrooms
Laundry
- Dryer
- Washer
Outdoor Features
- Deck
- Shed
- Playground
Schools
- Greenfield Elementary School
- South Meadow Middle School
- Contoocook Valley Regional Hig High School
Utilities
- Forced Air Heating and Cooling System
- Propane
- Drilled Well
- Leach Field
- Internet Available
Listing and Financial Details
- Legal Lot and Block 13 / 43
- Assessor Parcel Number R9
Ownership History
Purchase Details
Home Financials for this Owner
Home Financials are based on the most recent Mortgage that was taken out on this home.Purchase Details
Purchase Details
Home Financials for this Owner
Home Financials are based on the most recent Mortgage that was taken out on this home.Purchase Details
Home Financials for this Owner
Home Financials are based on the most recent Mortgage that was taken out on this home.Similar Homes in Greenfield, NH
Home Values in the Area
Average Home Value in this Area
Purchase History
| Date | Type | Sale Price | Title Company |
|---|---|---|---|
| Warranty Deed | $495,000 | None Available | |
| Warranty Deed | $495,000 | None Available | |
| Quit Claim Deed | -- | None Available | |
| Quit Claim Deed | -- | None Available | |
| Quit Claim Deed | -- | None Available | |
| Warranty Deed | $280,000 | -- | |
| Warranty Deed | $280,000 | -- | |
| Warranty Deed | $280,000 | -- | |
| Warranty Deed | $45,000 | -- | |
| Warranty Deed | $45,000 | -- | |
| Warranty Deed | $45,000 | -- |
Mortgage History
| Date | Status | Loan Amount | Loan Type |
|---|---|---|---|
| Open | $486,034 | FHA | |
| Closed | $486,034 | FHA | |
| Previous Owner | $260,000 | Stand Alone Refi Refinance Of Original Loan | |
| Previous Owner | $252,000 | Purchase Money Mortgage | |
| Previous Owner | $210,000 | Unknown |
Property History
| Date | Event | Price | Change | Sq Ft Price |
|---|---|---|---|---|
| 03/11/2025 03/11/25 | Sold | $495,000 | -1.0% | $286 / Sq Ft |
| 02/08/2025 02/08/25 | Pending | -- | -- | -- |
| 01/30/2025 01/30/25 | Price Changed | $499,900 | -9.1% | $289 / Sq Ft |
| 01/16/2025 01/16/25 | For Sale | $549,900 | +96.4% | $318 / Sq Ft |
| 03/05/2019 03/05/19 | Sold | $280,000 | 0.0% | $149 / Sq Ft |
| 01/21/2019 01/21/19 | Pending | -- | -- | -- |
| 12/19/2018 12/19/18 | Price Changed | $279,900 | -1.8% | $149 / Sq Ft |
| 11/10/2018 11/10/18 | Price Changed | $284,900 | -1.7% | $152 / Sq Ft |
| 05/01/2018 05/01/18 | For Sale | $289,900 | -- | $155 / Sq Ft |
Tax History Compared to Growth
Tax History
| Year | Tax Paid | Tax Assessment Tax Assessment Total Assessment is a certain percentage of the fair market value that is determined by local assessors to be the total taxable value of land and additions on the property. | Land | Improvement |
|---|---|---|---|---|
| 2024 | $10,951 | $492,200 | $130,600 | $361,600 |
| 2023 | $9,543 | $281,500 | $77,300 | $204,200 |
| 2022 | $8,563 | $281,500 | $77,300 | $204,200 |
| 2021 | $7,544 | $281,500 | $77,300 | $204,200 |
| 2020 | $7,643 | $281,500 | $77,300 | $204,200 |
| 2019 | $7,573 | $277,700 | $73,500 | $204,200 |
| 2018 | $1,075 | $35,000 | $35,000 | $0 |
| 2017 | $1,049 | $35,000 | $35,000 | $0 |
| 2016 | $988 | $35,000 | $35,000 | $0 |
| 2015 | $972 | $35,000 | $35,000 | $0 |
| 2014 | $932 | $35,000 | $35,000 | $0 |
| 2013 | $6 | $228 | $228 | $0 |
Agents Affiliated with this Home
-
Marcelle Oneail
M
Seller's Agent in 2025
Marcelle Oneail
Coldwell Banker Realty Nashua
(603) 582-2196
2 in this area
35 Total Sales
-
Jessica Hudgins

Buyer's Agent in 2025
Jessica Hudgins
BHG Masiello Atkinson
(603) 921-8852
1 in this area
22 Total Sales
-
T
Seller's Agent in 2019
Tonya Albee
Group ONE Realty, Inc.
(603) 924-0440
-
James Goddard

Buyer's Agent in 2019
James Goddard
Coldwell Banker Realty Nashua
(603) 673-4000
7 in this area
44 Total Sales
Map
Source: PrimeMLS
MLS Number: 5026900
APN: GRNF-000009R-000043-000013
- 14 Coach Rd
- 24 Blanchard Hill Rd
- 145 Zephyr Lake Rd
- 265 Old Temple Rd
- 72 Pinnacle Rd
- 238 Slip Rd
- 663 Forest Rd
- 496 Mountain Rd
- 57 Slip Rd
- 22 Pettingill Hill Rd
- 9 Grove Rd
- 28 Putnam Hill Rd
- 780 Greenfield Rd
- 0 Murphy Rd
- 14 Snow Rd
- 430 Sand Hill Rd
- 25 Sunset Lake Rd
- 336 Cemetery Rd
- 380 Greenfield Rd
- 000 Stonegate Farm Rd






