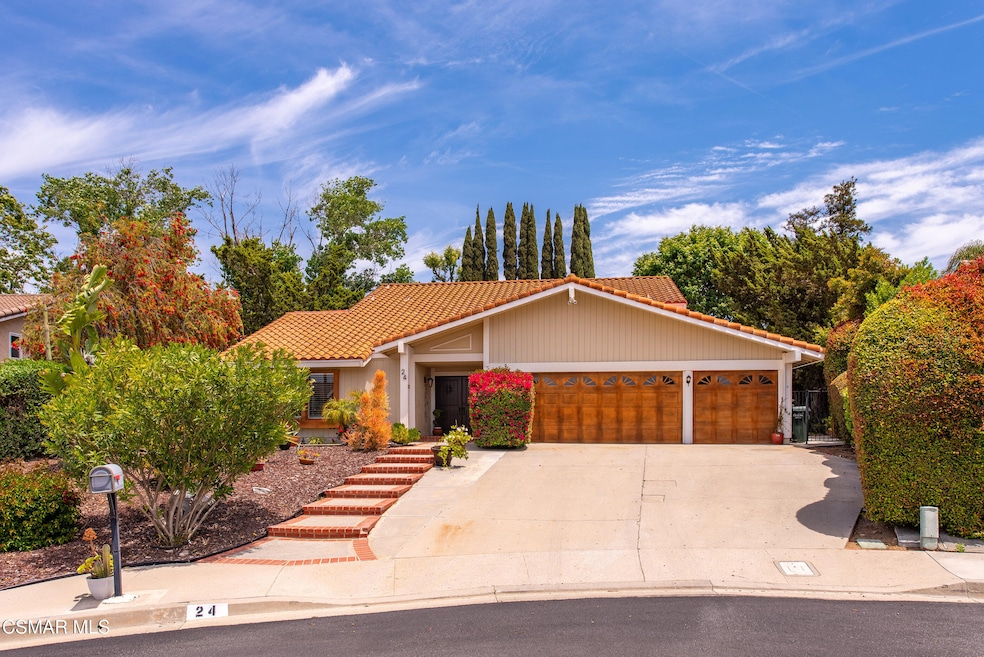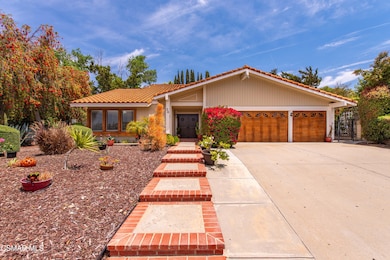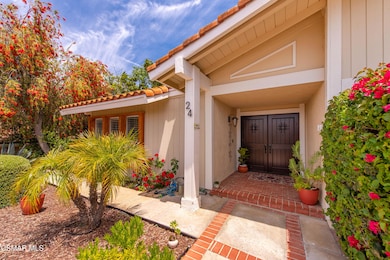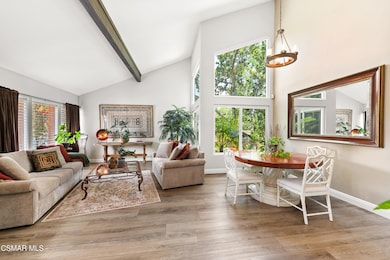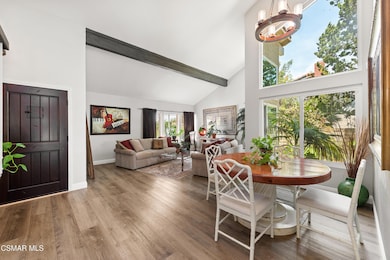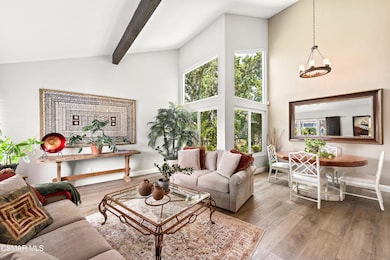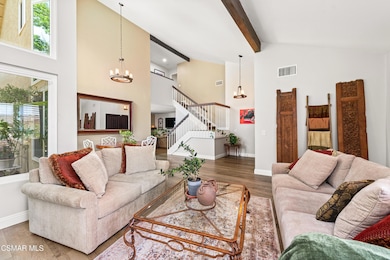
24 Cedar Crest Ct Newbury Park, CA 91320
Estimated payment $8,576/month
Highlights
- In Ground Pool
- Mountain View
- Main Floor Bedroom
- Aspen Elementary School Rated A
- Engineered Wood Flooring
- Stone Countertops
About This Home
Tucked away in a peaceful cul-de-sac, this beautifully remodeled two-story, 4-bedroom, 3-bathroom home offers the perfect blend of style, comfort, and functionality. With one bedroom and full bath on the main floor, it's ideal for guests or multi-generational living. All upgrades have been completed within the past 4 years, including a new HVAC system, newer dual pane windows and sliders, and tastefully renovated kitchen and baths. The chef's kitchen features stainless steel appliances and stunning quartzite countertops, opening to spacious living areas with high-end luxury vinyl flooring.Step into a private, resort-style backyard with a sparkling pool, spa, outdoor fireplace, and a park-like setting with high-end turf and drought-tolerant landscaping. A spacious three-car garage provides ample storage and flexibility. Located near top-rated schools, shopping, and commuter routes, this home offers more than just comfort it offers a lifestyle reserved for the lucky few.
Open House Schedule
-
Sunday, June 01, 20251:00 to 4:00 pm6/1/2025 1:00:00 PM +00:006/1/2025 4:00:00 PM +00:00Fully remodeled & fab!Add to Calendar
Home Details
Home Type
- Single Family
Est. Annual Taxes
- $10,281
Year Built
- Built in 1978 | Remodeled
Lot Details
- 7,840 Sq Ft Lot
- Cul-De-Sac
- Property is zoned R1-8
Parking
- 3 Car Direct Access Garage
- Three Garage Doors
Interior Spaces
- 2,067 Sq Ft Home
- 2-Story Property
- Gas Log Fireplace
- Double Pane Windows
- Double Door Entry
- Family Room with Fireplace
- Formal Dining Room
- Mountain Views
Kitchen
- Dishwasher
- Stone Countertops
- Disposal
Flooring
- Engineered Wood
- Carpet
Bedrooms and Bathrooms
- 4 Bedrooms
- Main Floor Bedroom
- Remodeled Bathroom
- 3 Full Bathrooms
Laundry
- Dryer
- Washer
Pool
- In Ground Pool
- In Ground Spa
- Gunite Pool
- Outdoor Pool
- Fence Around Pool
Utilities
- Central Air
- Heating System Uses Natural Gas
- Furnace
Community Details
- No Home Owners Association
- Wilshire Manor 336 Subdivision
Listing and Financial Details
- Assessor Parcel Number 6820141225
- Seller Considering Concessions
Map
Home Values in the Area
Average Home Value in this Area
Tax History
| Year | Tax Paid | Tax Assessment Tax Assessment Total Assessment is a certain percentage of the fair market value that is determined by local assessors to be the total taxable value of land and additions on the property. | Land | Improvement |
|---|---|---|---|---|
| 2024 | $10,281 | $928,557 | $603,432 | $325,125 |
| 2023 | $9,994 | $910,350 | $591,600 | $318,750 |
| 2022 | $9,820 | $892,500 | $580,000 | $312,500 |
| 2021 | $7,697 | $688,394 | $447,456 | $240,938 |
| 2020 | $7,244 | $681,337 | $442,869 | $238,468 |
| 2019 | $7,053 | $667,979 | $434,186 | $233,793 |
| 2018 | $6,912 | $654,882 | $425,673 | $229,209 |
| 2017 | $6,779 | $642,042 | $417,327 | $224,715 |
| 2016 | $6,717 | $629,454 | $409,145 | $220,309 |
| 2015 | $6,599 | $620,000 | $403,000 | $217,000 |
| 2014 | $2,199 | $206,234 | $43,018 | $163,216 |
Property History
| Date | Event | Price | Change | Sq Ft Price |
|---|---|---|---|---|
| 05/22/2025 05/22/25 | For Sale | $1,379,000 | +54.5% | $667 / Sq Ft |
| 08/13/2021 08/13/21 | Sold | $892,500 | +2.7% | $432 / Sq Ft |
| 07/19/2021 07/19/21 | For Sale | $869,000 | +40.2% | $420 / Sq Ft |
| 07/18/2014 07/18/14 | Sold | $620,000 | 0.0% | $300 / Sq Ft |
| 06/18/2014 06/18/14 | Pending | -- | -- | -- |
| 01/11/2014 01/11/14 | For Sale | $620,000 | -- | $300 / Sq Ft |
Purchase History
| Date | Type | Sale Price | Title Company |
|---|---|---|---|
| Grant Deed | $892,500 | Lawyers Title | |
| Grant Deed | $620,000 | Orange Coast Title |
Mortgage History
| Date | Status | Loan Amount | Loan Type |
|---|---|---|---|
| Open | $400,000 | New Conventional | |
| Previous Owner | $549,528 | FHA | |
| Previous Owner | $64,595 | Credit Line Revolving | |
| Previous Owner | $605,186 | FHA | |
| Previous Owner | $608,465 | FHA | |
| Previous Owner | $205,000 | New Conventional | |
| Previous Owner | $165,000 | New Conventional | |
| Previous Owner | $130,000 | Unknown | |
| Previous Owner | $55,000 | Credit Line Revolving | |
| Previous Owner | $30,000 | Credit Line Revolving | |
| Previous Owner | $111,000 | Unknown | |
| Previous Owner | $110,000 | Unknown | |
| Previous Owner | $73,000 | Unknown |
Similar Homes in Newbury Park, CA
Source: Conejo Simi Moorpark Association of REALTORS®
MLS Number: 225002539
APN: 682-0-141-225
