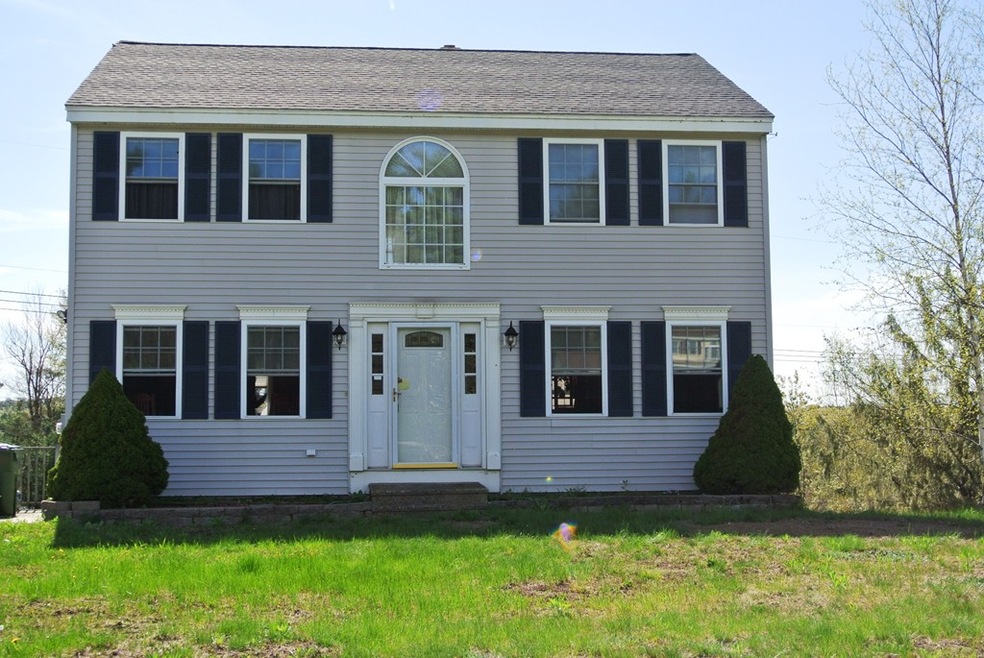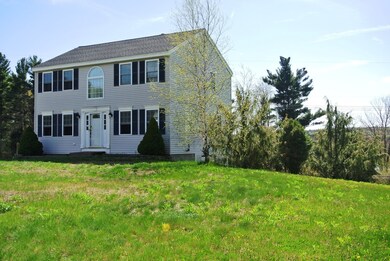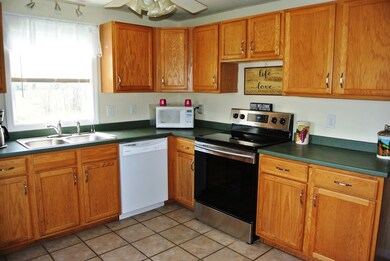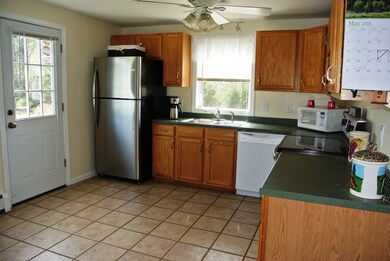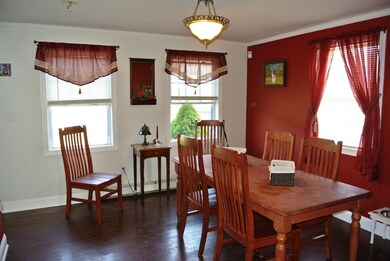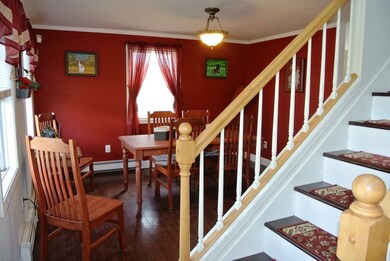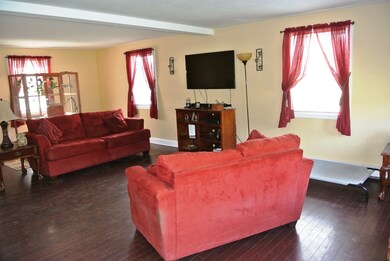
24 Cheshire Pond Rd Ashburnham, MA 01430
Highlights
- Pond View
- Tankless Water Heater
- Central Vacuum
- Fenced Yard
About This Home
As of June 2018PICTURESQUE SETTING WITH WATER VIEWS OF CHESHIRE POND! Three bedroom Colonial built in 2001 with a brand new roof, new kitchen appliances, new carpet in all of the bedrooms and fresh paint thru-out. Beautifully situated on just under 1.5 open Acres near the end of the cul-de-sac & abuts the Cheshire Pond Conservation Area. Classic Colonial layout with a front-to-back living room, Formal Dining Room, half-bath/laundry & Kitchen on the first floor. Second floor with nice landing, full bath & three bedrooms. The basement has a double door walk-out to the fully fenced back yard, boiler is six years old, central vac., two oil tanks. & good potential to finished for additional living space. Plenty of parking, nice neighborhood area & just minutes to Route 140. Great Value & Ready for a New Owner!
Home Details
Home Type
- Single Family
Est. Annual Taxes
- $5,072
Year Built
- Built in 2001
Lot Details
- Fenced Yard
Interior Spaces
- Central Vacuum
- Window Screens
- Pond Views
- Basement
Kitchen
- Range
- Dishwasher
Laundry
- Dryer
- Washer
Utilities
- Hot Water Baseboard Heater
- Heating System Uses Oil
- Tankless Water Heater
- Oil Water Heater
- Private Sewer
- Cable TV Available
Listing and Financial Details
- Assessor Parcel Number M:0014 B:00003F
Ownership History
Purchase Details
Home Financials for this Owner
Home Financials are based on the most recent Mortgage that was taken out on this home.Purchase Details
Home Financials for this Owner
Home Financials are based on the most recent Mortgage that was taken out on this home.Purchase Details
Home Financials for this Owner
Home Financials are based on the most recent Mortgage that was taken out on this home.Purchase Details
Home Financials for this Owner
Home Financials are based on the most recent Mortgage that was taken out on this home.Purchase Details
Home Financials for this Owner
Home Financials are based on the most recent Mortgage that was taken out on this home.Purchase Details
Home Financials for this Owner
Home Financials are based on the most recent Mortgage that was taken out on this home.Similar Homes in Ashburnham, MA
Home Values in the Area
Average Home Value in this Area
Purchase History
| Date | Type | Sale Price | Title Company |
|---|---|---|---|
| Not Resolvable | $251,000 | -- | |
| Not Resolvable | $139,900 | -- | |
| Foreclosure Deed | $144,000 | -- | |
| Deed | -- | -- | |
| Deed | $194,250 | -- | |
| Deed | $289,000 | -- |
Mortgage History
| Date | Status | Loan Amount | Loan Type |
|---|---|---|---|
| Open | $243,470 | New Conventional | |
| Previous Owner | $30,000 | Credit Line Revolving | |
| Previous Owner | $142,755 | New Conventional | |
| Previous Owner | $188,422 | Purchase Money Mortgage | |
| Previous Owner | $231,200 | Purchase Money Mortgage | |
| Previous Owner | $57,800 | No Value Available | |
| Previous Owner | $217,600 | No Value Available | |
| Previous Owner | $26,600 | No Value Available | |
| Previous Owner | $18,500 | No Value Available |
Property History
| Date | Event | Price | Change | Sq Ft Price |
|---|---|---|---|---|
| 06/29/2018 06/29/18 | Sold | $251,000 | +0.4% | $158 / Sq Ft |
| 05/24/2018 05/24/18 | Pending | -- | -- | -- |
| 05/16/2018 05/16/18 | For Sale | $249,900 | +78.6% | $158 / Sq Ft |
| 01/27/2012 01/27/12 | Sold | $139,900 | 0.0% | $84 / Sq Ft |
| 12/16/2011 12/16/11 | Pending | -- | -- | -- |
| 12/01/2011 12/01/11 | For Sale | $139,900 | -- | $84 / Sq Ft |
Tax History Compared to Growth
Tax History
| Year | Tax Paid | Tax Assessment Tax Assessment Total Assessment is a certain percentage of the fair market value that is determined by local assessors to be the total taxable value of land and additions on the property. | Land | Improvement |
|---|---|---|---|---|
| 2025 | $5,072 | $341,100 | $49,800 | $291,300 |
| 2024 | $4,849 | $307,900 | $49,800 | $258,100 |
| 2023 | $4,717 | $285,000 | $49,800 | $235,200 |
| 2022 | $4,675 | $247,600 | $46,200 | $201,400 |
| 2021 | $4,646 | $226,100 | $46,200 | $179,900 |
| 2020 | $4,545 | $226,100 | $46,200 | $179,900 |
| 2019 | $4,539 | $201,300 | $46,200 | $155,100 |
| 2018 | $4,472 | $191,100 | $43,800 | $147,300 |
| 2017 | $4,286 | $186,600 | $40,800 | $145,800 |
| 2016 | $4,197 | $184,500 | $40,200 | $144,300 |
| 2015 | $4,111 | $184,500 | $40,200 | $144,300 |
Agents Affiliated with this Home
-
Lisa Pete
L
Seller's Agent in 2018
Lisa Pete
Acres Away Realty, Inc.
(978) 660-2702
5 in this area
74 Total Sales
-
Cory Gracie

Buyer's Agent in 2018
Cory Gracie
LAER Realty Partners
(978) 430-8753
59 in this area
246 Total Sales
-
Colleen Altison

Seller's Agent in 2012
Colleen Altison
Innovative Real Estate Solutions LLC
(978) 928-1115
25 Total Sales
-
C
Buyer's Agent in 2012
Charles Tellier
Acres Away Realty, Inc.
Map
Source: MLS Property Information Network (MLS PIN)
MLS Number: 72328054
APN: ASHB-000014-000000-000003F
