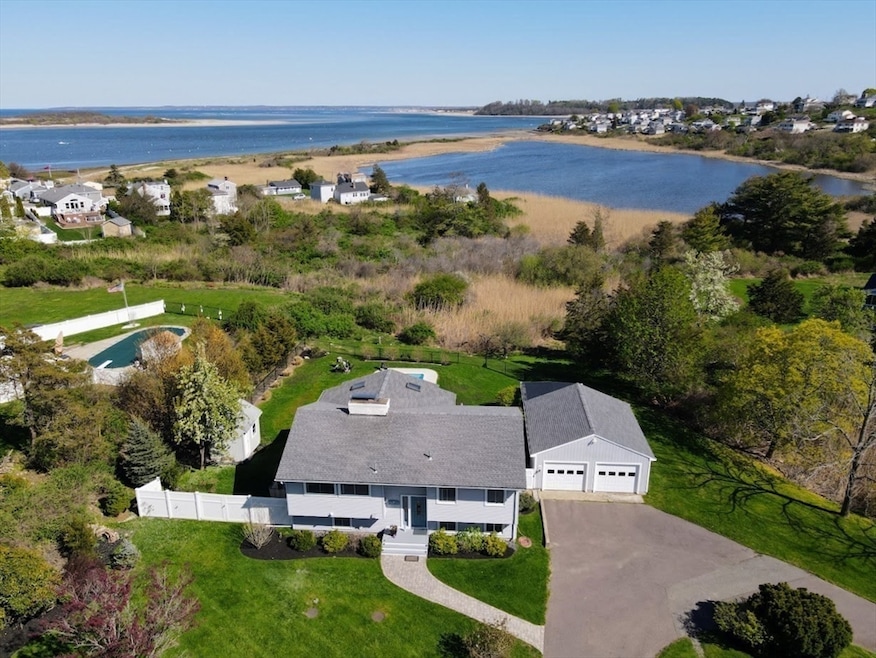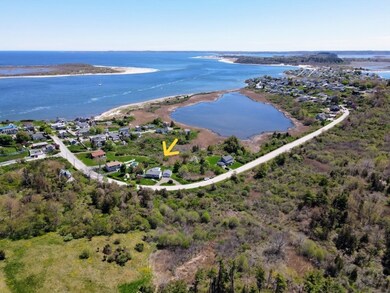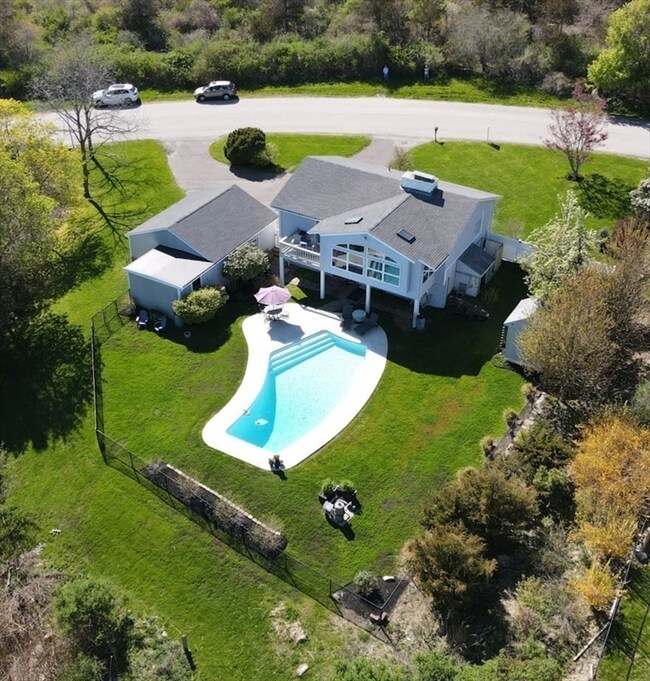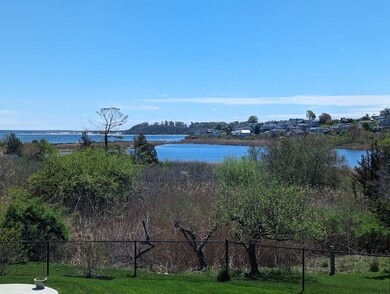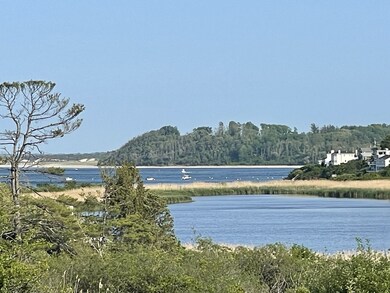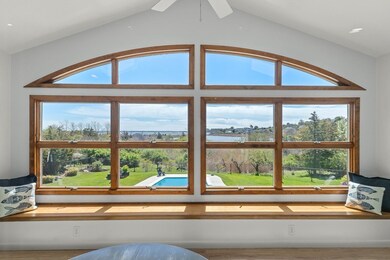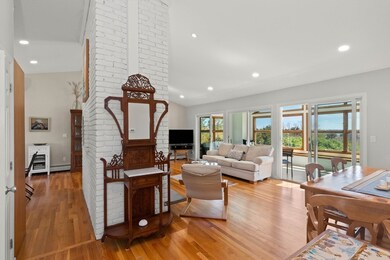
24 Clark Rd Ipswich, MA 01938
Highlights
- Ocean View
- Golf Course Community
- In Ground Pool
- Ipswich High School Rated A-
- Community Stables
- Waterfront
About This Home
As of December 2024Spectacular RARE 1.75 acre property surrounded by nature and privacy w/unobstructed breathtaking views over Clark Pond, Ipswich Bay, Crane Beach, and open ocean to Cape Ann. Wake up to gorgeous sunrises. Marvel as the full moon rises out of the ocean in the evening. Relax and entertain friends and family around the (newly rebuilt) large Gunite pool bathed in sunlight all day long. Open concept living w/cathedral ceilings, wood burning FP and great natural light. Living/dining and sunroom taking full advantage of the view and landscape. HW flooring throughout the main floor. Large, bright kitchen w/newer appliances and granite. Exceptionally well maintained and beautifully landscaped yard w/fruit trees. Located right around the corner from private Clark Beach and IBYC. Move in ready. You will never want to leave this paradise!
Home Details
Home Type
- Single Family
Est. Annual Taxes
- $11,997
Year Built
- Built in 1972 | Remodeled
Lot Details
- 1.76 Acre Lot
- Waterfront
- Property fronts an easement
- Near Conservation Area
- Fenced Yard
- Fenced
- Landscaped Professionally
- Gentle Sloping Lot
- Fruit Trees
- Wooded Lot
- Garden
- Property is zoned RRB
Parking
- 3 Car Detached Garage
- Parking Storage or Cabinetry
- Workshop in Garage
- Side Facing Garage
- Garage Door Opener
- Driveway
- Open Parking
- Off-Street Parking
Property Views
- Ocean
- Bay
- Pond
- Scenic Vista
Home Design
- Split Level Home
- Frame Construction
- Blown Fiberglass Insulation
- Blown-In Insulation
- Shingle Roof
- Rubber Roof
- Concrete Perimeter Foundation
Interior Spaces
- 2,220 Sq Ft Home
- Open Floorplan
- Cathedral Ceiling
- Ceiling Fan
- Skylights
- Recessed Lighting
- Insulated Windows
- Picture Window
- Window Screens
- Sliding Doors
- Insulated Doors
- Family Room with Fireplace
- Living Room with Fireplace
- Dining Room with Fireplace
- 2 Fireplaces
- Sun or Florida Room
- Attic Access Panel
Kitchen
- Range with Range Hood
- Plumbed For Ice Maker
- Dishwasher
- Solid Surface Countertops
Flooring
- Wood
- Wall to Wall Carpet
- Laminate
- Ceramic Tile
Bedrooms and Bathrooms
- 4 Bedrooms
- Primary Bedroom on Main
- 2 Full Bathrooms
- Bathtub with Shower
- Separate Shower
- Linen Closet In Bathroom
Laundry
- Dryer
- Washer
Partially Finished Basement
- Walk-Out Basement
- Basement Fills Entire Space Under The House
- Interior and Exterior Basement Entry
- Block Basement Construction
- Laundry in Basement
Eco-Friendly Details
- Energy-Efficient Thermostat
Pool
- In Ground Pool
- Outdoor Shower
Outdoor Features
- Walking Distance to Water
- Balcony
- Covered Deck
- Enclosed patio or porch
- Rain Gutters
Location
- Property is near public transit
- Property is near schools
Schools
- Winthrop Elementary School
- Ipswich Middle School
- Ipswich High School
Utilities
- Ductless Heating Or Cooling System
- 2 Cooling Zones
- 2 Heating Zones
- Heating System Uses Propane
- Baseboard Heating
- Water Heater
- Private Sewer
- Sewer Holding Tank
Listing and Financial Details
- Assessor Parcel Number 1953102
- Tax Block 82
Community Details
Overview
- No Home Owners Association
Amenities
- Shops
- Coin Laundry
Recreation
- Golf Course Community
- Tennis Courts
- Park
- Community Stables
- Jogging Path
- Bike Trail
Ownership History
Purchase Details
Home Financials for this Owner
Home Financials are based on the most recent Mortgage that was taken out on this home.Similar Homes in Ipswich, MA
Home Values in the Area
Average Home Value in this Area
Purchase History
| Date | Type | Sale Price | Title Company |
|---|---|---|---|
| Not Resolvable | $595,000 | -- |
Mortgage History
| Date | Status | Loan Amount | Loan Type |
|---|---|---|---|
| Open | $480,000 | Stand Alone Refi Refinance Of Original Loan | |
| Closed | $473,000 | Stand Alone Refi Refinance Of Original Loan | |
| Closed | $60,000 | Credit Line Revolving | |
| Closed | $476,000 | New Conventional | |
| Previous Owner | $32,000 | No Value Available |
Property History
| Date | Event | Price | Change | Sq Ft Price |
|---|---|---|---|---|
| 12/03/2024 12/03/24 | Sold | $1,395,000 | -6.7% | $628 / Sq Ft |
| 05/26/2024 05/26/24 | Pending | -- | -- | -- |
| 05/13/2024 05/13/24 | For Sale | $1,495,000 | +151.3% | $673 / Sq Ft |
| 12/14/2015 12/14/15 | Sold | $595,000 | 0.0% | $288 / Sq Ft |
| 10/13/2015 10/13/15 | Pending | -- | -- | -- |
| 09/30/2015 09/30/15 | Price Changed | $595,000 | 0.0% | $288 / Sq Ft |
| 09/30/2015 09/30/15 | For Sale | $595,000 | 0.0% | $288 / Sq Ft |
| 08/29/2015 08/29/15 | Off Market | $595,000 | -- | -- |
| 08/29/2015 08/29/15 | Pending | -- | -- | -- |
| 08/19/2015 08/19/15 | For Sale | $649,000 | -- | $314 / Sq Ft |
Tax History Compared to Growth
Tax History
| Year | Tax Paid | Tax Assessment Tax Assessment Total Assessment is a certain percentage of the fair market value that is determined by local assessors to be the total taxable value of land and additions on the property. | Land | Improvement |
|---|---|---|---|---|
| 2025 | $12,886 | $1,155,700 | $840,900 | $314,800 |
| 2024 | $11,997 | $1,054,200 | $826,000 | $228,200 |
| 2023 | $14,759 | $1,206,800 | $947,900 | $258,900 |
| 2022 | $9,163 | $712,500 | $477,500 | $235,000 |
| 2021 | $8,865 | $670,600 | $447,000 | $223,600 |
| 2020 | $9,061 | $646,300 | $438,300 | $208,000 |
| 2019 | $9,082 | $644,600 | $438,300 | $206,300 |
| 2018 | $8,454 | $593,700 | $392,600 | $201,100 |
| 2017 | $8,198 | $577,700 | $381,700 | $196,000 |
| 2016 | $8,237 | $554,700 | $368,600 | $186,100 |
| 2015 | $7,470 | $552,900 | $370,800 | $182,100 |
Agents Affiliated with this Home
-
Sonia Johnson

Seller's Agent in 2024
Sonia Johnson
eXp Realty
(888) 854-7493
56 in this area
81 Total Sales
-

Buyer's Agent in 2015
Binni Hackett
Compass
(978) 314-8103
49 in this area
98 Total Sales
Map
Source: MLS Property Information Network (MLS PIN)
MLS Number: 73236579
APN: IPSW-000015D-000082
- 113 N Ridge Rd
- 23 Mulholland Dr
- 8 Goldfinch Rd
- 18 Northridge Rd
- 3 Chattanooga Rd
- 4 N Ridge Rd
- 84 Little Neck Rd
- 143 Jeffreys Neck Rd
- 123 Jeffreys Neck Rd
- 5 Eagle Hill Rd
- 20 Plum Sound Rd
- 23 Newmarch St
- 4 Agawam Ave
- 8 Cogswell St
- 5 County St
- 51 Turkey Shore Rd
- 166 Argilla Rd
- 16 Green St Unit 11
- 20 Manning St Unit 1
- 28 Mineral St
