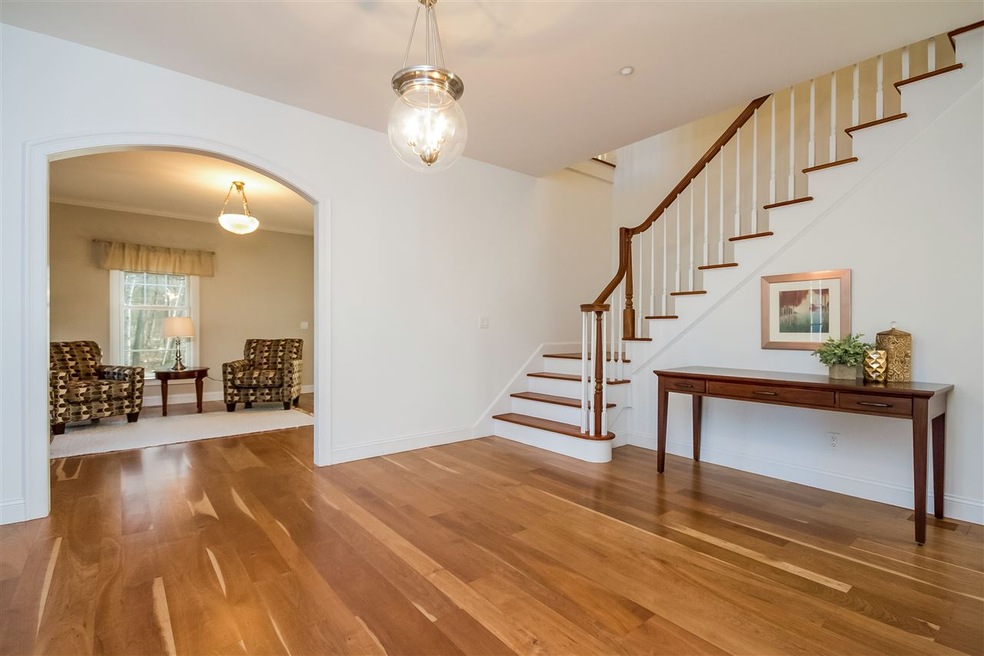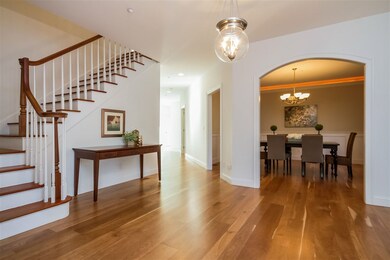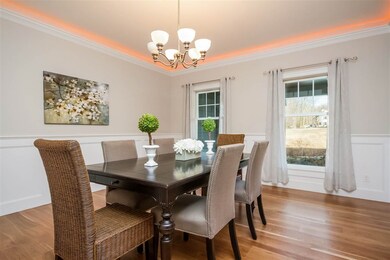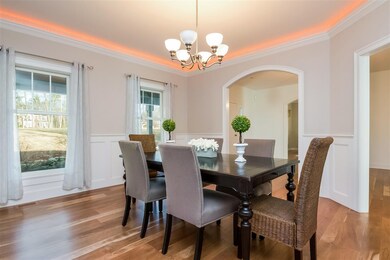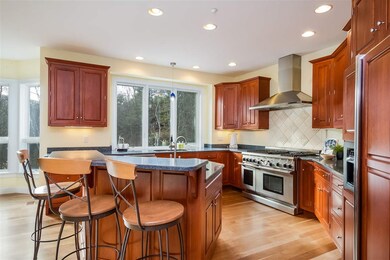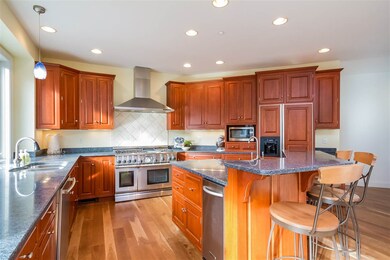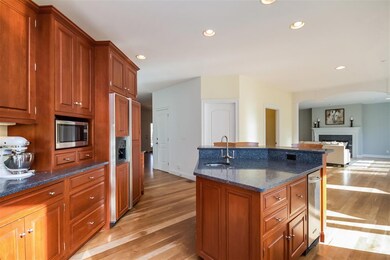
24 Coventry Rd Concord, NH 03301
North End NeighborhoodHighlights
- 7.13 Acre Lot
- Countryside Views
- Multiple Fireplaces
- Colonial Architecture
- Deck
- Wooded Lot
About This Home
As of May 2025Location, Location, Location! This pristine Custom Colonial, in desirable High Field subdivision, is 2.1 miles from Concord Hospital and 3.7 miles from downtown Concord. The gorgeous custom kitchen, designed by Vintage Kitchens, is the HEART of the home with granite counters, SS appliances, double Thermador oven and cherry cabinets with under-mount lighting, The breakfast nook, with large windows overlooks the beautiful wooded acreage in back.The Great Room with fireplace, flows from the kitchen and into the living room perfect for family/entertaining space. The spacious dining room , just off kitchen shares the same beautiful refinished Cherry hardwood floors. There is in-law suite potential with a first floor study and 3/ 4 bath & closet nearby. The second floor master suite ,with gas fireplace & brand new carpet opens to large walk in closet , dressing area & bath with jet tub and shower. You will find three additional bedrooms, with new carpets, one with an attached 3/4 bath, plus a second office or play room . Second floor laundry and an additional full bath complete the space. Walk out basement w/ natural light- and french doors to back yard is ready to finish! Major updates, including new roof ,exterior paint and composite deck Beautifully situated , on 7 + acres of field with a wooded back yard abutting acres of hiking trails. Walking distance to popular COPOCO, a swim and tennis club. A truly beautiful home!
Last Agent to Sell the Property
Century 21 Circa 72 Inc. License #011685 Listed on: 03/12/2018

Home Details
Home Type
- Single Family
Est. Annual Taxes
- $19,889
Year Built
- Built in 2003
Lot Details
- 7.13 Acre Lot
- Cul-De-Sac
- Landscaped
- Lot Sloped Up
- Irrigation
- Wooded Lot
- Garden
- Property is zoned RO
Parking
- 2 Car Direct Access Garage
- Automatic Garage Door Opener
Home Design
- Colonial Architecture
- Concrete Foundation
- Poured Concrete
- Wood Frame Construction
- Architectural Shingle Roof
- Clap Board Siding
Interior Spaces
- 2-Story Property
- Central Vacuum
- Vaulted Ceiling
- Multiple Fireplaces
- Wood Burning Fireplace
- Gas Fireplace
- Screened Porch
- Countryside Views
- Home Security System
Kitchen
- Open to Family Room
- Walk-In Pantry
- Gas Range
- Range Hood
- <<microwave>>
- Dishwasher
- Kitchen Island
Flooring
- Wood
- Carpet
- Tile
Bedrooms and Bathrooms
- 4 Bedrooms
- Main Floor Bedroom
- En-Suite Primary Bedroom
- Walk-In Closet
- In-Law or Guest Suite
- Bathroom on Main Level
- <<bathWithWhirlpoolToken>>
Laundry
- Laundry on upper level
- Dryer
- Washer
Unfinished Basement
- Walk-Out Basement
- Basement Fills Entire Space Under The House
- Natural lighting in basement
Accessible Home Design
- Kitchen has a 60 inch turning radius
- Hard or Low Nap Flooring
Schools
- Christa Mcauliffe Elementary School
- Rundlett Middle School
- Concord High School
Utilities
- Zoned Heating and Cooling
- Heating System Uses Gas
- 200+ Amp Service
- Private Water Source
- Drilled Well
- Liquid Propane Gas Water Heater
- Septic Tank
- Private Sewer
- Leach Field
Additional Features
- Deck
- Grass Field
Listing and Financial Details
- Legal Lot and Block 5 / 1
Community Details
Overview
- High Field Subdivision
Recreation
- Hiking Trails
- Trails
Ownership History
Purchase Details
Home Financials for this Owner
Home Financials are based on the most recent Mortgage that was taken out on this home.Purchase Details
Home Financials for this Owner
Home Financials are based on the most recent Mortgage that was taken out on this home.Purchase Details
Home Financials for this Owner
Home Financials are based on the most recent Mortgage that was taken out on this home.Similar Homes in Concord, NH
Home Values in the Area
Average Home Value in this Area
Purchase History
| Date | Type | Sale Price | Title Company |
|---|---|---|---|
| Warranty Deed | $1,100,000 | None Available | |
| Warranty Deed | $1,100,000 | None Available | |
| Warranty Deed | $635,000 | -- | |
| Warranty Deed | $635,000 | -- | |
| Warranty Deed | $165,000 | -- | |
| Warranty Deed | $165,000 | -- |
Mortgage History
| Date | Status | Loan Amount | Loan Type |
|---|---|---|---|
| Open | $935,000 | Purchase Money Mortgage | |
| Closed | $935,000 | Purchase Money Mortgage | |
| Previous Owner | $100,000 | Credit Line Revolving | |
| Previous Owner | $417,000 | Unknown | |
| Previous Owner | $99,000 | Purchase Money Mortgage |
Property History
| Date | Event | Price | Change | Sq Ft Price |
|---|---|---|---|---|
| 05/23/2025 05/23/25 | Sold | $1,100,000 | 0.0% | $207 / Sq Ft |
| 05/16/2025 05/16/25 | Pending | -- | -- | -- |
| 04/24/2025 04/24/25 | For Sale | $1,100,000 | +73.2% | $207 / Sq Ft |
| 11/15/2018 11/15/18 | Sold | $635,000 | -5.2% | $135 / Sq Ft |
| 11/02/2018 11/02/18 | Pending | -- | -- | -- |
| 03/12/2018 03/12/18 | For Sale | $669,900 | -- | $142 / Sq Ft |
Tax History Compared to Growth
Tax History
| Year | Tax Paid | Tax Assessment Tax Assessment Total Assessment is a certain percentage of the fair market value that is determined by local assessors to be the total taxable value of land and additions on the property. | Land | Improvement |
|---|---|---|---|---|
| 2024 | $21,770 | $786,200 | $192,400 | $593,800 |
| 2023 | $21,163 | $787,900 | $192,400 | $595,500 |
| 2022 | $20,399 | $787,900 | $192,400 | $595,500 |
| 2021 | $19,548 | $778,200 | $192,400 | $585,800 |
| 2020 | $19,610 | $732,800 | $175,900 | $556,900 |
| 2019 | $19,552 | $703,800 | $178,600 | $525,200 |
| 2018 | $19,626 | $696,200 | $179,200 | $517,000 |
| 2017 | $19,889 | $704,300 | $170,900 | $533,400 |
| 2016 | $19,765 | $714,300 | $175,200 | $539,100 |
| 2015 | $19,059 | $691,000 | $156,600 | $534,400 |
| 2014 | $18,512 | $691,000 | $156,600 | $534,400 |
| 2013 | $23,585 | $922,000 | $156,600 | $765,400 |
| 2012 | $22,099 | $906,800 | $148,900 | $757,900 |
Agents Affiliated with this Home
-
Sandy Heino

Seller's Agent in 2025
Sandy Heino
Four Seasons Sotheby's Int'l Realty
(603) 496-4141
8 in this area
83 Total Sales
-
Bobbi-Jo Plamondon
B
Buyer's Agent in 2025
Bobbi-Jo Plamondon
RE/MAX
(603) 568-0500
1 in this area
50 Total Sales
-
Stephen DeStefano

Seller's Agent in 2018
Stephen DeStefano
Century 21 Circa 72 Inc.
(603) 496-3674
8 in this area
112 Total Sales
Map
Source: PrimeMLS
MLS Number: 4680502
APN: CNCD-000100-000001-000005
