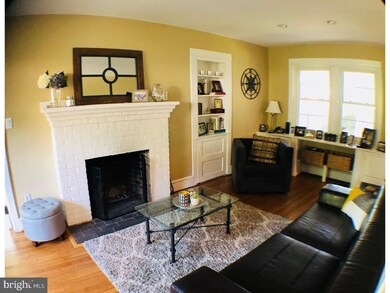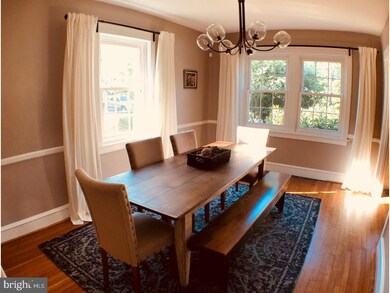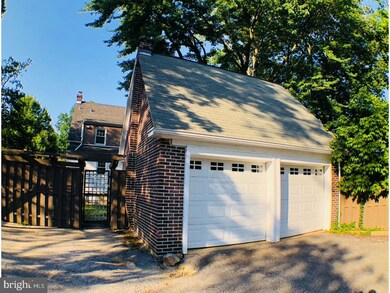
24 Cragmere Rd Wilmington, DE 19809
Highlights
- Colonial Architecture
- Wood Flooring
- 2 Car Detached Garage
- Pierre S. Dupont Middle School Rated A-
- Attic
- Porch
About This Home
As of November 2023Rare opportunity to live in a lovingly-restored, brick, center-hall colonial in north Wilmington on a quiet tree-lined street in Brandywine School District, within walking distance to Bellevue State Park. Beautiful traditional details paired with modern updates, this home has it all: a four-season sun room (which can double as a home office), a separate dining room, living room with original built-ins and a fireplace, eat-in kitchen with stainless steel appliances and granite counter-tops, pantry, half-bath and screened-in back porch complete the first floor. Upstairs are 3 bedrooms: an upgraded full bath for the 2 large bedrooms and a master bedroom with a full bath and walk-in closet. Hardwoods, five panel doors with original glass knobs and neutral paint are throughout the graceful interior. Looking for modern, this home has many upgrades including an upgraded kitchen, an upgraded bath, upgraded modern lighting fixtures throughout, a rebuilt portico entrance and a security system. The current owners also added a new HVAC with dual-zoned central heating and air-conditioning. Looking for tranquility, this home is on a quiet street, on a private large lot with mature trees, fenced in backyard (pet friendly) and a detached, over-sized, all brick, 2-car garage. Looking for an active community, this house is walking distance to the historic town of Bellefonte, Bellevue State Park, Rockwood Mansion, and the Delaware Greenways. Looking for a convenient location, there is easy access to I-95, I-495, and SEPTA Claymont train station. Looking for history, baseball pioneer and Delaware native, E. Bert Cunningham, who pitched for the Dodgers and Orioles among others, was the first owner of the house and lived here for over 25 years. Connie Mack, famed manager of the Philadelphia Athletics, visited Bert Cunningham here, as they had been teammates and lifelong friends.
Home Details
Home Type
- Single Family
Est. Annual Taxes
- $2,593
Year Built
- Built in 1930
Lot Details
- 7,841 Sq Ft Lot
- Lot Dimensions are 80x100
- North Facing Home
- Level Lot
- Back, Front, and Side Yard
- Property is in good condition
- Property is zoned NC6.5
HOA Fees
- $4 Monthly HOA Fees
Parking
- 2 Car Detached Garage
- 1 Open Parking Space
- Oversized Parking
- Rear-Facing Garage
Home Design
- Colonial Architecture
- Brick Exterior Construction
- Stone Foundation
- Shingle Roof
Interior Spaces
- 1,975 Sq Ft Home
- Property has 2 Levels
- Brick Fireplace
- Family Room
- Living Room
- Dining Room
- Wood Flooring
- Home Security System
- Attic
Kitchen
- Eat-In Kitchen
- Built-In Range
- Dishwasher
- Kitchen Island
Bedrooms and Bathrooms
- 2 Bedrooms
- En-Suite Primary Bedroom
- En-Suite Bathroom
- Walk-in Shower
Unfinished Basement
- Basement Fills Entire Space Under The House
- Drainage System
- Laundry in Basement
Schools
- Mount Pleasant Elementary School
- Dupont Middle School
- Mount Pleasant High School
Utilities
- Forced Air Zoned Heating and Cooling System
- Heating System Uses Gas
- Natural Gas Water Heater
- Cable TV Available
Additional Features
- Energy-Efficient Windows
- Porch
Community Details
- Cragmere At Bellevue Subdivision
Listing and Financial Details
- Tax Lot 059
- Assessor Parcel Number 06-133.00-059
Ownership History
Purchase Details
Home Financials for this Owner
Home Financials are based on the most recent Mortgage that was taken out on this home.Purchase Details
Home Financials for this Owner
Home Financials are based on the most recent Mortgage that was taken out on this home.Purchase Details
Home Financials for this Owner
Home Financials are based on the most recent Mortgage that was taken out on this home.Purchase Details
Home Financials for this Owner
Home Financials are based on the most recent Mortgage that was taken out on this home.Similar Homes in Wilmington, DE
Home Values in the Area
Average Home Value in this Area
Purchase History
| Date | Type | Sale Price | Title Company |
|---|---|---|---|
| Deed | -- | None Listed On Document | |
| Deed | -- | None Available | |
| Interfamily Deed Transfer | -- | None Available | |
| Deed | $194,500 | -- |
Mortgage History
| Date | Status | Loan Amount | Loan Type |
|---|---|---|---|
| Open | $332,000 | New Conventional | |
| Closed | $340,000 | New Conventional | |
| Previous Owner | $25,000 | Second Mortgage Made To Cover Down Payment | |
| Previous Owner | $198,000 | New Conventional | |
| Previous Owner | $50,000 | Credit Line Revolving | |
| Previous Owner | $167,500 | New Conventional | |
| Previous Owner | $155,600 | No Value Available | |
| Closed | $19,450 | No Value Available |
Property History
| Date | Event | Price | Change | Sq Ft Price |
|---|---|---|---|---|
| 11/13/2023 11/13/23 | Sold | $425,000 | -3.2% | $215 / Sq Ft |
| 10/24/2023 10/24/23 | Pending | -- | -- | -- |
| 10/13/2023 10/13/23 | For Sale | $439,000 | +51.4% | $222 / Sq Ft |
| 12/18/2018 12/18/18 | Sold | $290,000 | -3.3% | $147 / Sq Ft |
| 11/17/2018 11/17/18 | Pending | -- | -- | -- |
| 09/28/2018 09/28/18 | Price Changed | $300,000 | -6.2% | $152 / Sq Ft |
| 09/07/2018 09/07/18 | For Sale | $319,900 | 0.0% | $162 / Sq Ft |
| 08/28/2018 08/28/18 | Pending | -- | -- | -- |
| 08/09/2018 08/09/18 | Price Changed | $319,900 | -3.0% | $162 / Sq Ft |
| 07/10/2018 07/10/18 | For Sale | $329,900 | -- | $167 / Sq Ft |
Tax History Compared to Growth
Tax History
| Year | Tax Paid | Tax Assessment Tax Assessment Total Assessment is a certain percentage of the fair market value that is determined by local assessors to be the total taxable value of land and additions on the property. | Land | Improvement |
|---|---|---|---|---|
| 2024 | $3,041 | $77,900 | $14,900 | $63,000 |
| 2023 | $2,786 | $77,900 | $14,900 | $63,000 |
| 2022 | $2,819 | $77,900 | $14,900 | $63,000 |
| 2021 | $2,817 | $77,900 | $14,900 | $63,000 |
| 2020 | $0 | $77,900 | $14,900 | $63,000 |
| 2019 | $282 | $77,900 | $14,900 | $63,000 |
| 2018 | $402 | $77,900 | $14,900 | $63,000 |
| 2017 | $2,648 | $77,900 | $14,900 | $63,000 |
| 2016 | $2,648 | $77,900 | $14,900 | $63,000 |
| 2015 | $2,440 | $77,900 | $14,900 | $63,000 |
| 2014 | $2,440 | $77,900 | $14,900 | $63,000 |
Agents Affiliated with this Home
-
Kathleen Eddins

Seller's Agent in 2023
Kathleen Eddins
Patterson Schwartz
(302) 893-4373
5 in this area
236 Total Sales
-
Linda Hanna

Seller Co-Listing Agent in 2023
Linda Hanna
Patterson Schwartz
(302) 547-5836
4 in this area
217 Total Sales
-
TONI VANDEGRIFT

Buyer's Agent in 2023
TONI VANDEGRIFT
EXP Realty, LLC
(302) 463-8177
16 in this area
149 Total Sales
-
PRIMUS POPPITI

Seller's Agent in 2018
PRIMUS POPPITI
Meyer & Meyer Realty
(302) 383-0968
2 Total Sales
-
Carol D
C
Buyer's Agent in 2018
Carol D
Long & Foster
(302) 332-2115
30 Total Sales
Map
Source: Bright MLS
MLS Number: 1002039004
APN: 06-133.00-059
- 1514 Seton Villa Ln
- 1518 Villa Rd
- 512 Eskridge Dr
- 0 Bell Hill Rd
- 1222 Governor House Cir Unit 138
- 1016 Euclid Ave
- 913 Elizabeth Ave
- 1105 Talley Rd
- 5215 Le Parc Dr Unit 2
- 3 Corinne Ct
- 201 South Rd
- 5213 Le Parc Dr Unit 2
- 5211 UNIT Le Parc Dr Unit F-5
- 7 Rodman Rd
- 1100 Lore Ave Unit 209
- 1221 Haines Ave
- 308 Chestnut Ave
- 708 Haines Ave
- 47 N Pennewell Dr
- 306 Springhill Ave






