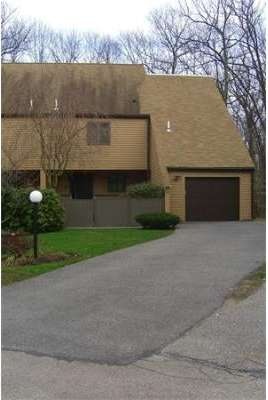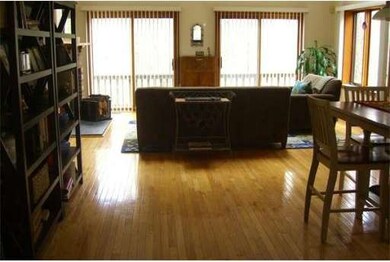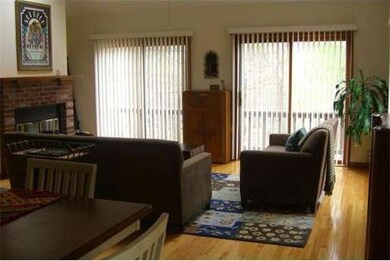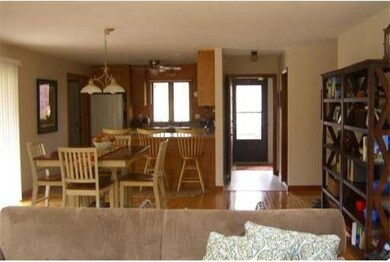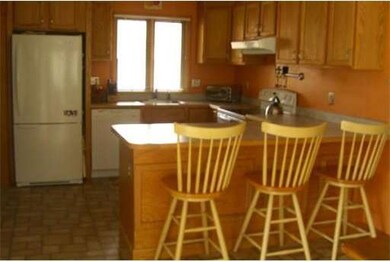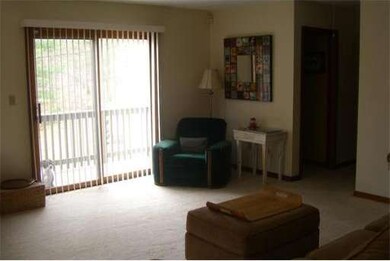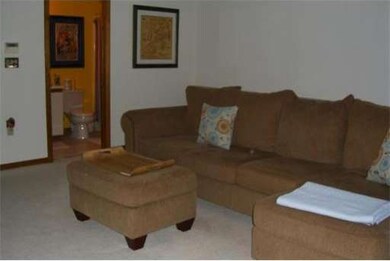24 Danforth Way Franklin, MA 02038
About This Home
As of March 2021Beautiful location. Borders Franklin State Forest. Oversize driveway. Gleaming hardwoods throughout. Fireplace in living room w/ 2 sets of sliders to deck. Updated oak kitchen w/ mud room/laundry/pantry. Dining room w/ 2nd large deck. Two zones of gas heat and air conditioning. New Anderson windows in both bedrooms. Two bedrooms, 2 & a half baths. Lovely loft area for 2nd family room or office w/ 3rd deck. Great finished basement w/ newer carpet.
Ownership History
Purchase Details
Home Financials for this Owner
Home Financials are based on the most recent Mortgage that was taken out on this home.Purchase Details
Home Financials for this Owner
Home Financials are based on the most recent Mortgage that was taken out on this home.Purchase Details
Purchase Details
Home Financials for this Owner
Home Financials are based on the most recent Mortgage that was taken out on this home.Purchase Details
Home Financials for this Owner
Home Financials are based on the most recent Mortgage that was taken out on this home.Map
Property Details
Home Type
Condominium
Est. Annual Taxes
$5,002
Year Built
1983
Lot Details
0
Listing Details
- Unit Level: 1
- Unit Placement: Street, End
- Special Features: None
- Property Sub Type: Condos
- Year Built: 1983
Interior Features
- Has Basement: Yes
- Fireplaces: 1
- Number of Rooms: 5
- Amenities: Public Transportation, Shopping, Park, Walk/Jog Trails, Highway Access, Public School, T-Station, University
- Electric: Circuit Breakers
- Energy: Insulated Windows, Insulated Doors
- Flooring: Wall to Wall Carpet, Laminate, Hardwood
- Insulation: Full
- Interior Amenities: Walk-up Attic
- Bedroom 2: Second Floor
- Bathroom #1: First Floor
- Bathroom #2: Second Floor
- Bathroom #3: Second Floor
- Kitchen: First Floor
- Laundry Room: First Floor
- Living Room: First Floor
- Master Bedroom: Second Floor
- Master Bedroom Description: Flooring - Wall to Wall Carpet
- Dining Room: First Floor
- Family Room: Second Floor
Exterior Features
- Construction: Frame
- Exterior: Wood
- Exterior Unit Features: Deck, Covered Patio/Deck, Balcony
Garage/Parking
- Garage Parking: Attached
- Garage Spaces: 1
- Parking: Off-Street
- Parking Spaces: 5
Utilities
- Cooling Zones: 2
- Heat Zones: 2
- Hot Water: Electric
- Utility Connections: for Electric Range, for Electric Dryer, Washer Hookup
Condo/Co-op/Association
- Condominium Name: Forge Hill Condominiums
- Association Fee Includes: Master Insurance, Exterior Maintenance, Road Maintenance, Landscaping, Snow Removal
- Association Pool: No
- Management: Professional - Off Site
- Pets Allowed: Yes
- No Units: 64
- Unit Building: 18B
Home Values in the Area
Average Home Value in this Area
Purchase History
| Date | Type | Sale Price | Title Company |
|---|---|---|---|
| Not Resolvable | $388,635 | None Available | |
| Not Resolvable | $340,000 | -- | |
| Deed | -- | -- | |
| Land Court Massachusetts | $249,400 | -- | |
| Deed | $118,500 | -- |
Mortgage History
| Date | Status | Loan Amount | Loan Type |
|---|---|---|---|
| Open | $291,200 | Purchase Money Mortgage | |
| Previous Owner | $315,000 | Stand Alone Refi Refinance Of Original Loan | |
| Previous Owner | $323,000 | New Conventional | |
| Previous Owner | $170,259 | Stand Alone Refi Refinance Of Original Loan | |
| Previous Owner | $193,325 | No Value Available | |
| Previous Owner | $237,956 | No Value Available | |
| Previous Owner | $226,000 | No Value Available | |
| Previous Owner | $241,000 | No Value Available | |
| Previous Owner | $236,900 | Purchase Money Mortgage | |
| Previous Owner | $104,000 | No Value Available | |
| Previous Owner | $106,500 | Purchase Money Mortgage |
Property History
| Date | Event | Price | Change | Sq Ft Price |
|---|---|---|---|---|
| 03/08/2021 03/08/21 | Sold | $388,635 | +8.0% | $211 / Sq Ft |
| 01/25/2021 01/25/21 | Pending | -- | -- | -- |
| 01/20/2021 01/20/21 | For Sale | $359,900 | +5.9% | $195 / Sq Ft |
| 05/15/2019 05/15/19 | Sold | $340,000 | +6.3% | $184 / Sq Ft |
| 04/14/2019 04/14/19 | Pending | -- | -- | -- |
| 04/10/2019 04/10/19 | For Sale | $319,900 | +28.0% | $173 / Sq Ft |
| 07/02/2013 07/02/13 | Sold | $250,000 | -5.7% | $136 / Sq Ft |
| 05/09/2013 05/09/13 | Pending | -- | -- | -- |
| 04/18/2013 04/18/13 | For Sale | $265,000 | -- | $144 / Sq Ft |
Tax History
| Year | Tax Paid | Tax Assessment Tax Assessment Total Assessment is a certain percentage of the fair market value that is determined by local assessors to be the total taxable value of land and additions on the property. | Land | Improvement |
|---|---|---|---|---|
| 2025 | $5,002 | $430,500 | $0 | $430,500 |
| 2024 | $5,076 | $430,500 | $0 | $430,500 |
| 2023 | $4,613 | $366,700 | $0 | $366,700 |
| 2022 | $4,691 | $333,900 | $0 | $333,900 |
| 2021 | $4,733 | $323,100 | $0 | $323,100 |
| 2020 | $4,101 | $282,600 | $0 | $282,600 |
| 2019 | $3,504 | $239,000 | $0 | $239,000 |
| 2018 | $3,560 | $243,000 | $0 | $243,000 |
| 2017 | $3,492 | $239,500 | $0 | $239,500 |
| 2016 | $3,600 | $248,300 | $0 | $248,300 |
| 2015 | $3,544 | $238,800 | $0 | $238,800 |
| 2014 | $3,222 | $223,000 | $0 | $223,000 |
Source: MLS Property Information Network (MLS PIN)
MLS Number: 71510794
APN: FRAN-000289-000000-000003-000036
- 17 Emerson Way Unit 17
- 1 Stone Ridge Rd Unit 1
- 1 Conlyn Ave
- 805 Franklin Crossing Rd Unit 5
- 82 Brookview Rd
- 13 Rolling Ridge Rd
- 286 W Central St
- 272 W Central St Unit 272
- 122 Highwood Dr
- 2602 Franklin Crossing Rd Unit 2602
- 3 Buena Vista Dr Unit 3
- 33 Hilltop Rd
- 57 Raymond St Unit 57
- 149 Pond St
- 27 Worsted St Unit 2B
- 20 Stubb St
- 179 W Central St
- 6 Marks Way
- 32 Farrington St
- 8 Mccarthy St
