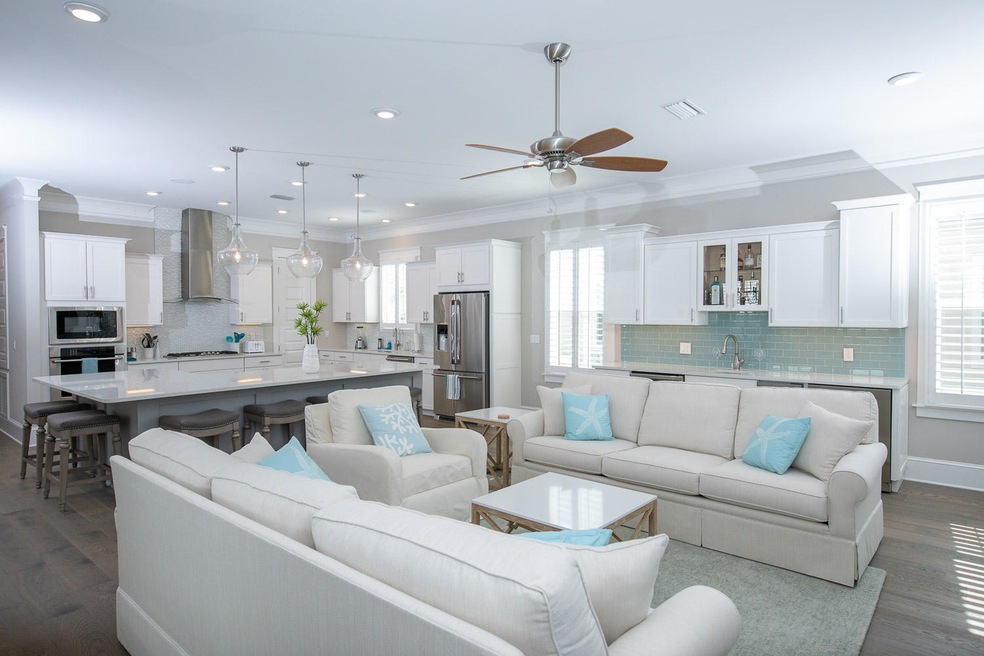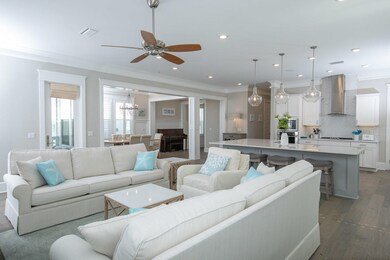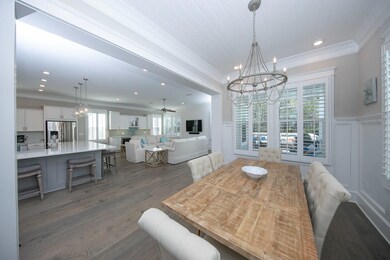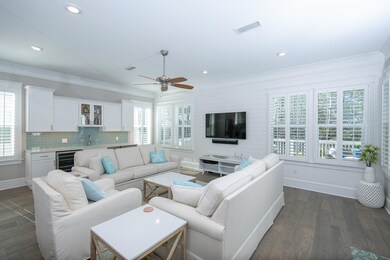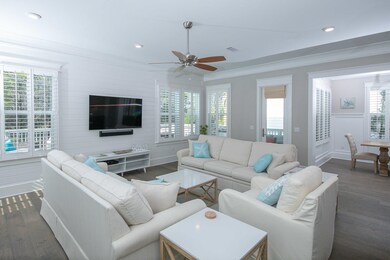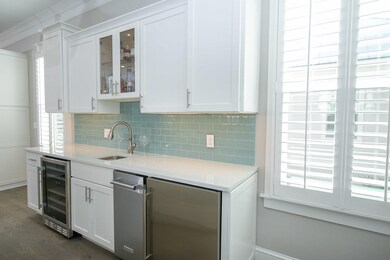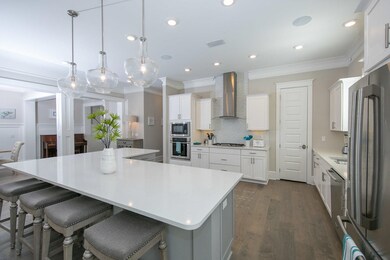
24 Dover Ln Inlet Beach, FL 32461
Watersound NeighborhoodEstimated Value: $1,738,000 - $2,078,000
Highlights
- Spa
- Deck
- Beach House
- Bay Elementary School Rated A-
- Vaulted Ceiling
- Wood Flooring
About This Home
As of July 2020This spacious floor plan is a must see! This home is all about big spaces! The family and kitchen has open concept and will accommodate large families for entertaining. Comes complete with wood floors in entry, family, kitchen and halls. Wexford Ivory Cabinets, Carrara Quartz countertops, stainless steel appliances makes for a gorgeous beach home! The Town of Prominence is located on HWY 30A between Seagrove Beach and Alys Beach, next to WaterSound Beach. Residents will enjoy Resort style pool, Fitness Center and Private Shuttle Service to the beach. Entertainment is enjoyed at ''The Hub'' which includes restaurants, shops, and an amphitheater with covered event pavilion. Come join the excitement!
Last Agent to Sell the Property
- Ecn.rets.e7862
ecn.rets.RETS_OFFICE Listed on: 04/11/2020
Last Buyer's Agent
Christies International Real Estate Emerald Coast License #3305087

Home Details
Home Type
- Single Family
Est. Annual Taxes
- $7,878
Year Built
- Built in 2018
Lot Details
- 6,534 Sq Ft Lot
- Lot Dimensions are 100x65
- Sprinkler System
HOA Fees
- $150 Monthly HOA Fees
Parking
- 2 Car Attached Garage
- Automatic Garage Door Opener
- Guest Parking
Home Design
- Beach House
- Metal Roof
- Cement Board or Planked
Interior Spaces
- 3,194 Sq Ft Home
- 2-Story Property
- Furnished
- Crown Molding
- Coffered Ceiling
- Tray Ceiling
- Vaulted Ceiling
- Ceiling Fan
- Recessed Lighting
- Plantation Shutters
- Living Room
Kitchen
- Breakfast Bar
- Walk-In Pantry
- Gas Oven or Range
- Stove
- Cooktop with Range Hood
- Microwave
- Freezer
- Ice Maker
- Dishwasher
- Wine Refrigerator
- Kitchen Island
- Disposal
Flooring
- Wood
- Tile
Bedrooms and Bathrooms
- 4 Bedrooms
- Dual Vanity Sinks in Primary Bathroom
- Separate Shower in Primary Bathroom
- Garden Bath
Laundry
- Dryer
- Washer
Home Security
- Home Security System
- Fire Sprinkler System
Outdoor Features
- Spa
- Balcony
- Deck
- Built-In Barbecue
- Porch
Schools
- Van R Butler Elementary School
- Emerald Coast Middle School
- South Walton High School
Utilities
- High Efficiency Air Conditioning
- Multiple cooling system units
- Central Heating and Cooling System
- Underground Utilities
- Tankless Water Heater
- Phone Available
- Satellite Dish
- Cable TV Available
Listing and Financial Details
- Assessor Parcel Number 20-3S-18-16202-000-0550
Community Details
Overview
- Association fees include accounting, advertising, ground keeping, legal, licenses/permits, management, recreational faclty
- Prominence Subdivision
Recreation
- Community Pool
Additional Features
- Community Pavilion
- Building Fire Alarm
Ownership History
Purchase Details
Purchase Details
Home Financials for this Owner
Home Financials are based on the most recent Mortgage that was taken out on this home.Purchase Details
Home Financials for this Owner
Home Financials are based on the most recent Mortgage that was taken out on this home.Similar Homes in the area
Home Values in the Area
Average Home Value in this Area
Purchase History
| Date | Buyer | Sale Price | Title Company |
|---|---|---|---|
| Coconut Cove Dream Llc | -- | Mcmichael And Gray Pc | |
| Stewart Jamoonie M | $970,000 | Setco Services Llc | |
| Carroll Turkiewicz Anthony | $854,900 | Dhi Title Of Florida Inc |
Mortgage History
| Date | Status | Borrower | Loan Amount |
|---|---|---|---|
| Previous Owner | Stewart Jamoonie M | $776,000 | |
| Previous Owner | Carroll Turkiewicz Anthony | $414,900 |
Property History
| Date | Event | Price | Change | Sq Ft Price |
|---|---|---|---|---|
| 04/06/2021 04/06/21 | Off Market | $854,900 | -- | -- |
| 07/07/2020 07/07/20 | Sold | $970,000 | 0.0% | $304 / Sq Ft |
| 05/31/2020 05/31/20 | Pending | -- | -- | -- |
| 04/11/2020 04/11/20 | For Sale | $970,000 | +13.5% | $304 / Sq Ft |
| 04/06/2018 04/06/18 | Sold | $854,900 | 0.0% | $274 / Sq Ft |
| 02/27/2018 02/27/18 | Pending | -- | -- | -- |
| 12/14/2017 12/14/17 | For Sale | $854,900 | -- | $274 / Sq Ft |
Tax History Compared to Growth
Tax History
| Year | Tax Paid | Tax Assessment Tax Assessment Total Assessment is a certain percentage of the fair market value that is determined by local assessors to be the total taxable value of land and additions on the property. | Land | Improvement |
|---|---|---|---|---|
| 2024 | $15,446 | $1,699,949 | $510,000 | $1,189,949 |
| 2023 | $15,446 | $1,699,949 | $510,000 | $1,189,949 |
| 2022 | $11,441 | $1,486,618 | $432,900 | $1,053,718 |
| 2021 | $8,872 | $916,525 | $240,478 | $676,047 |
| 2020 | $8,163 | $817,740 | $220,008 | $597,732 |
| 2019 | $7,878 | $793,260 | $213,600 | $579,660 |
| 2018 | $1,115 | $111,823 | $0 | $0 |
| 2017 | $1,077 | $108,664 | $108,664 | $0 |
| 2016 | $1,198 | $119,678 | $0 | $0 |
Agents Affiliated with this Home
-
-
Seller's Agent in 2020
- Ecn.rets.e7862
ecn.rets.RETS_OFFICE
-
Jay Davis

Seller Co-Listing Agent in 2020
Jay Davis
RE/MAX
1 in this area
57 Total Sales
-
Beau Blankenship
B
Buyer's Agent in 2020
Beau Blankenship
Christies International Real Estate Emerald Coast
(414) 559-6998
6 in this area
117 Total Sales
-
e
Seller's Agent in 2018
ecn.rets.brokermint.e22453
ecn.rets.RETS_OFFICE
-
M
Seller Co-Listing Agent in 2018
Matthew Beckett
Emerald Realty of NW FL LLC
Map
Source: Emerald Coast Association of REALTORS®
MLS Number: 842324
APN: 20-3S-18-16202-000-0550
- 33 Clipper St
- 35 Pleasant St
- 28 Rainer Ln
- 89 Clipper St
- 9 Honor Ln
- 5 Grace Point Way
- 30 W Crabbing Hole Ln
- 10 Rainer Ln
- 65 Grace Point Way Unit C1
- 65 Grace Point Way Unit B3
- 17 Peace Ln
- 19 W Chester St
- 80 Wharf Ln Unit B
- 11 E Crabbing Hole Ln
- 110 Wharf Ln Unit A
- 26 Federal St
- 128 Wharf Ln Unit A
- 27 Federal St
- 264 Grace Point Way
- 200 Siasconset Ln
- 24 Dover Ln
- 64 Tbd St Unit Lot 64
- 12 Dover Ln Unit Lot 54
- 38 Dover Ln
- 38 Dover Ln Unit lot 56
- 92 Prominence Square Unit Lot 59
- 40 Old South Wharf St Unit 43
- 25 Patience Ln
- 15 Clipper St
- 6 Pleasant St Unit Lot 60
- TBD Clipper St Unit (LOT 66)
- Lot 31 Patience Ln
- 68 Prominence Square
- 23 Clipper St
- 26 Patience Ln
- 17 Patience Ln
- 14 Pleasant St
- 18 Rainer Ln
- 68 Clipper St St Unit Lot 68
- 4 Clipper St Unit 1
