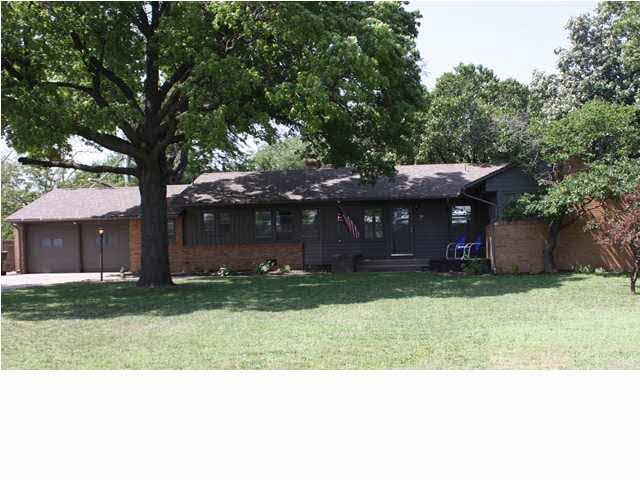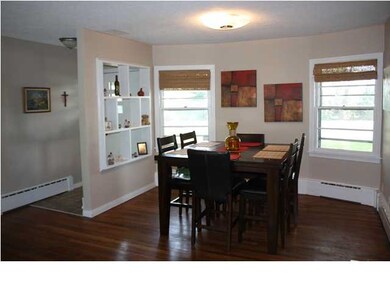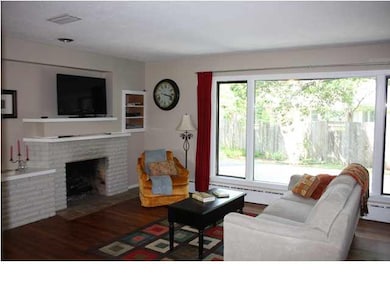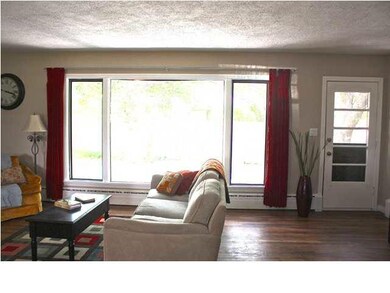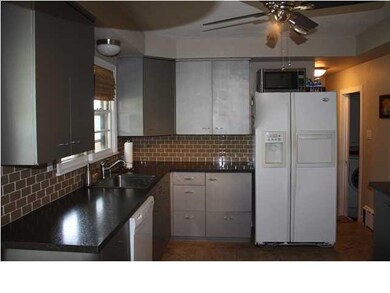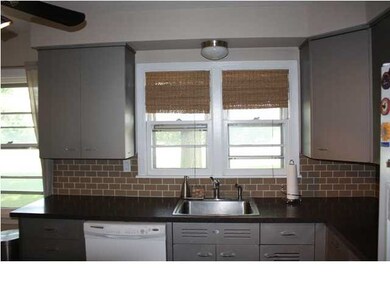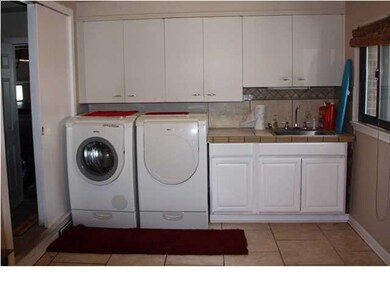
24 E Douglas Pkwy Wichita, KS 67206
Forest Hills NeighborhoodEstimated Value: $257,171 - $284,000
Highlights
- Deck
- Ranch Style House
- L-Shaped Dining Room
- Family Room with Fireplace
- Wood Flooring
- 2 Car Attached Garage
About This Home
As of April 2014Great Mid Century Modern Ranch in Forest Hills! Natural light floods living room. Large picture window frames wood deck in private back yard. Open concept and easy access to deck provides great entertaining space, while main floor family room allows for more private family space. Large family room with tile floor and fireplace is great flexible space: Playroom for young children, TV/game room for older children, office, TV room could even double as space for guests when needed. Kitchen features vintage cabinets, glass mosaic backsplash, eat-in space, tile floor and built-in desk. Main floor laundry and 2 car attached garage complete this gem!
Last Agent to Sell the Property
KATIE FRANK
J.P. Weigand & Sons License #SP00050471 Listed on: 06/26/2013
Last Buyer's Agent
Non MLS
SCK MLS
Home Details
Home Type
- Single Family
Est. Annual Taxes
- $1,695
Year Built
- Built in 1950
Lot Details
- 0.33 Acre Lot
- Wood Fence
Parking
- 2 Car Attached Garage
Home Design
- Ranch Style House
- Frame Construction
- Composition Roof
Interior Spaces
- 3 Bedrooms
- 1,753 Sq Ft Home
- Built-In Desk
- Ceiling Fan
- Multiple Fireplaces
- Gas Fireplace
- Window Treatments
- Family Room with Fireplace
- Living Room with Fireplace
- L-Shaped Dining Room
- Wood Flooring
- Crawl Space
Kitchen
- Oven or Range
- Electric Cooktop
- Dishwasher
- Disposal
Laundry
- Laundry Room
- Laundry on main level
Home Security
- Storm Windows
- Storm Doors
Outdoor Features
- Deck
- Rain Gutters
Schools
- Minneha Elementary School
- Coleman Middle School
- Southeast High School
Utilities
- Central Air
- Hot Water Heating System
Community Details
- Forest Hills Subdivision
Ownership History
Purchase Details
Home Financials for this Owner
Home Financials are based on the most recent Mortgage that was taken out on this home.Purchase Details
Home Financials for this Owner
Home Financials are based on the most recent Mortgage that was taken out on this home.Purchase Details
Home Financials for this Owner
Home Financials are based on the most recent Mortgage that was taken out on this home.Similar Homes in the area
Home Values in the Area
Average Home Value in this Area
Purchase History
| Date | Buyer | Sale Price | Title Company |
|---|---|---|---|
| Grist Thomas E | -- | Security 1St Title | |
| Audiss Christopher W | -- | Security 1St Title | |
| Hardenbrook Cassandra D | -- | 1St Am |
Mortgage History
| Date | Status | Borrower | Loan Amount |
|---|---|---|---|
| Open | Grist Thomas E | $98,880 | |
| Previous Owner | Hardenbrook Cassandra D | $125,681 |
Property History
| Date | Event | Price | Change | Sq Ft Price |
|---|---|---|---|---|
| 04/30/2014 04/30/14 | Sold | -- | -- | -- |
| 03/14/2014 03/14/14 | Pending | -- | -- | -- |
| 06/26/2013 06/26/13 | For Sale | $145,000 | -3.3% | $83 / Sq Ft |
| 09/28/2012 09/28/12 | Sold | -- | -- | -- |
| 09/10/2012 09/10/12 | Pending | -- | -- | -- |
| 08/08/2012 08/08/12 | For Sale | $149,900 | -- | $86 / Sq Ft |
Tax History Compared to Growth
Tax History
| Year | Tax Paid | Tax Assessment Tax Assessment Total Assessment is a certain percentage of the fair market value that is determined by local assessors to be the total taxable value of land and additions on the property. | Land | Improvement |
|---|---|---|---|---|
| 2023 | $2,536 | $23,633 | $2,404 | $21,229 |
| 2022 | $2,282 | $20,850 | $2,266 | $18,584 |
| 2021 | $2,225 | $19,482 | $2,266 | $17,216 |
| 2020 | $2,105 | $18,378 | $2,266 | $16,112 |
| 2019 | $1,967 | $17,170 | $2,243 | $14,927 |
| 2018 | $1,893 | $16,492 | $1,254 | $15,238 |
| 2017 | $1,731 | $0 | $0 | $0 |
| 2016 | $1,615 | $0 | $0 | $0 |
| 2015 | $1,764 | $0 | $0 | $0 |
| 2014 | $1,783 | $0 | $0 | $0 |
Agents Affiliated with this Home
-
K
Seller's Agent in 2014
KATIE FRANK
J.P. Weigand & Sons
-
N
Buyer's Agent in 2014
Non MLS
SCK MLS
-
Reuben Loyd

Seller's Agent in 2012
Reuben Loyd
ERA Great American Realty
(316) 806-1241
1 in this area
135 Total Sales
Map
Source: South Central Kansas MLS
MLS Number: 354456
APN: 114-20-0-14-04-021.00
- 20 N Cypress Dr
- 8601 E Brentmoor Ln
- 8509 E Stoneridge Ln
- 262 S Bonnie Brae St
- 8425 E Huntington St
- 9109 E Elm St
- 8409 E Overbrook St
- 202 S Bonnie Brae St
- 812 N Cypress Ct
- 8425 E Tamarac St
- 8209 E Brentmoor St
- 8002 E Lynwood St
- 9214 E Killarney Place
- 9104 E Killarney Place
- 1028 N Cypress Dr
- 703 S Todd Cir
- 1110 N Cypress Ct
- 944 S Beech St
- 1221 S Fox Run
- 10617 E Fawn Grove St
- 24 E Douglas Pkwy
- 26 E Douglas Pkwy
- 22 E Douglas Pkwy
- 15 E Hawthorne St
- 17 E Hawthorne St
- 13 E Hawthorne St
- 19 E Hawthorne St
- 11 E Hawthorne St
- 14 E Hawthorne St
- 16 E Hawthorne St
- 18 E Hawthorne St
- 18 E Douglas Pkwy
- 12 E Hawthorne St
- 20 E Hawthorne St
- 9 E Hawthorne St
- 10 E Hawthorne St
- 22 E Hawthorne St
- 22 N Beech Rd
- 27 N Beech Rd
