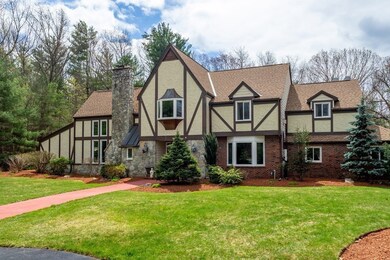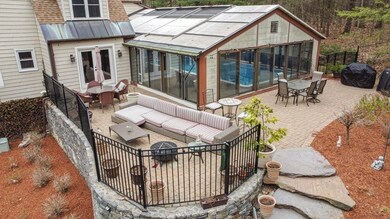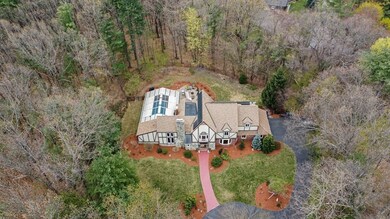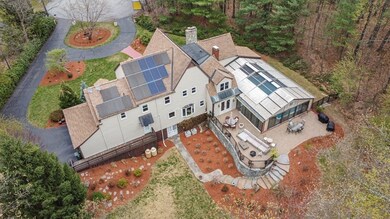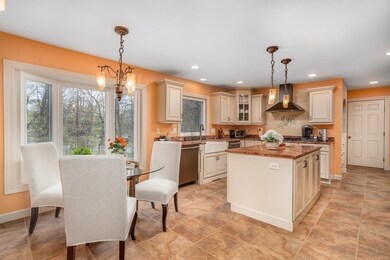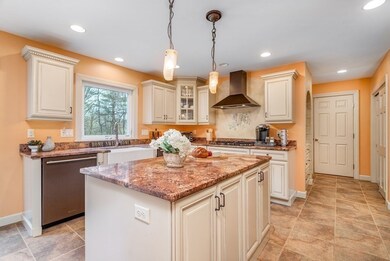
24 Field Rd Leominster, MA 01453
West Leominster NeighborhoodHighlights
- Golf Course Community
- Medical Services
- Sauna
- Indoor Pool
- Home Theater
- 1.16 Acre Lot
About This Home
As of July 2023Gorgeous, hard to find Tudor on a dead end street surrounded by the Doyle Conservation. You had me at Tudor! Style and Elegance! It doesn't get much better than this! Be the envy of your friends and family with the purchase of this private Oasis. Plenty of room to roam in this well laid out home with all the bells and whistles one wishes for. Like to entertain? This home is perfect for large gatherings! Love to cook? This is the Chef's kitchen for you! Upgraded cabinets, tile, Farmer's sink, Granite, wine fridge, built in bar area, Double Ovens, Propane cooktop, Dual Dishwashers and bright breakfast bar overlooking private back yard. Living room with soaring ceilings, fireplace and loft area. Indoor Salt Water Pool with new heater and filter, sauna, shower and bar area. Stunning exterior stone walls with private patio overlooking beautifully landscaped grounds and conservation area. Buderus furnace. Central Air. The list goes on!!! Great highway access.
Last Agent to Sell the Property
Keller Williams Realty North Central Listed on: 04/22/2023

Home Details
Home Type
- Single Family
Est. Annual Taxes
- $11,176
Year Built
- Built in 1974
Lot Details
- 1.16 Acre Lot
- Near Conservation Area
- Landscaped Professionally
- Cleared Lot
Parking
- 2 Car Attached Garage
- Driveway
- Open Parking
- Off-Street Parking
Home Design
- Tudor Architecture
- Frame Construction
- Shingle Roof
- Concrete Perimeter Foundation
Interior Spaces
- 4,954 Sq Ft Home
- Wet Bar
- Central Vacuum
- Ceiling Fan
- Recessed Lighting
- Insulated Windows
- Bay Window
- French Doors
- Sliding Doors
- Mud Room
- Entrance Foyer
- Family Room with Fireplace
- 3 Fireplaces
- Dining Area
- Home Theater
- Loft
- Sauna
Kitchen
- <<OvenToken>>
- <<builtInRangeToken>>
- <<microwave>>
- <<Second Dishwasher>>
- Wine Cooler
- Kitchen Island
- Solid Surface Countertops
- Disposal
Flooring
- Wood
- Wall to Wall Carpet
- Ceramic Tile
Bedrooms and Bathrooms
- 4 Bedrooms
- Fireplace in Primary Bedroom
- Primary bedroom located on second floor
- Custom Closet System
- Walk-In Closet
- Dual Vanity Sinks in Primary Bathroom
- <<tubWithShowerToken>>
- Separate Shower
Laundry
- Laundry on main level
- Dryer
- Washer
Partially Finished Basement
- Basement Fills Entire Space Under The House
- Interior and Exterior Basement Entry
Home Security
- Home Security System
- Intercom
Pool
- Indoor Pool
- In Ground Pool
Outdoor Features
- Balcony
- Patio
Location
- Property is near public transit
- Property is near schools
Utilities
- Forced Air Heating and Cooling System
- Heating System Uses Oil
- Pellet Stove burns compressed wood to generate heat
- Natural Gas Connected
- Oil Water Heater
- Internet Available
Listing and Financial Details
- Assessor Parcel Number 1588926
Community Details
Overview
- No Home Owners Association
Amenities
- Medical Services
- Shops
- Coin Laundry
Recreation
- Golf Course Community
- Tennis Courts
- Park
- Jogging Path
- Bike Trail
Ownership History
Purchase Details
Home Financials for this Owner
Home Financials are based on the most recent Mortgage that was taken out on this home.Purchase Details
Similar Homes in Leominster, MA
Home Values in the Area
Average Home Value in this Area
Purchase History
| Date | Type | Sale Price | Title Company |
|---|---|---|---|
| Deed | $825,000 | None Available | |
| Deed | $415,000 | -- |
Mortgage History
| Date | Status | Loan Amount | Loan Type |
|---|---|---|---|
| Open | $200,000 | Stand Alone Refi Refinance Of Original Loan | |
| Open | $325,000 | Purchase Money Mortgage | |
| Previous Owner | $485,000 | Stand Alone Refi Refinance Of Original Loan | |
| Previous Owner | $508,000 | Purchase Money Mortgage | |
| Previous Owner | $300,000 | No Value Available | |
| Previous Owner | $300,000 | No Value Available | |
| Previous Owner | $400,000 | No Value Available | |
| Previous Owner | $125,000 | No Value Available | |
| Previous Owner | $237,000 | No Value Available |
Property History
| Date | Event | Price | Change | Sq Ft Price |
|---|---|---|---|---|
| 07/20/2023 07/20/23 | Sold | $825,000 | -5.1% | $167 / Sq Ft |
| 05/15/2023 05/15/23 | Pending | -- | -- | -- |
| 04/22/2023 04/22/23 | For Sale | $869,000 | +36.9% | $175 / Sq Ft |
| 07/14/2017 07/14/17 | Sold | $635,000 | -2.1% | $169 / Sq Ft |
| 06/23/2017 06/23/17 | Pending | -- | -- | -- |
| 05/19/2017 05/19/17 | For Sale | $648,500 | -- | $173 / Sq Ft |
Tax History Compared to Growth
Tax History
| Year | Tax Paid | Tax Assessment Tax Assessment Total Assessment is a certain percentage of the fair market value that is determined by local assessors to be the total taxable value of land and additions on the property. | Land | Improvement |
|---|---|---|---|---|
| 2025 | $11,420 | $814,000 | $176,600 | $637,400 |
| 2024 | $12,016 | $828,100 | $167,900 | $660,200 |
| 2023 | $11,176 | $719,200 | $146,200 | $573,000 |
| 2022 | $10,471 | $632,300 | $127,100 | $505,200 |
| 2021 | $11,375 | $627,400 | $99,100 | $528,300 |
| 2020 | $10,705 | $595,400 | $99,100 | $496,300 |
| 2019 | $10,955 | $590,900 | $94,600 | $496,300 |
| 2018 | $11,300 | $584,600 | $92,000 | $492,600 |
| 2017 | $11,806 | $598,400 | $85,900 | $512,500 |
| 2016 | $10,131 | $517,400 | $85,900 | $431,500 |
| 2015 | $9,615 | $494,600 | $85,900 | $408,700 |
| 2014 | $8,705 | $460,800 | $90,500 | $370,300 |
Agents Affiliated with this Home
-
Michelle Haggstrom

Seller's Agent in 2023
Michelle Haggstrom
Keller Williams Realty North Central
(978) 660-9912
1 in this area
116 Total Sales
-
Kenneth Norris

Buyer's Agent in 2023
Kenneth Norris
Keller Williams Realty North Central
(978) 502-1343
1 in this area
2 Total Sales
-
Gerald Bourgeois

Seller's Agent in 2017
Gerald Bourgeois
Lamacchia Realty, Inc.
(978) 342-0000
4 in this area
50 Total Sales
-
Linda Bourgeois

Buyer's Agent in 2017
Linda Bourgeois
Coldwell Banker Realty - Westford
(978) 340-5424
3 in this area
49 Total Sales
Map
Source: MLS Property Information Network (MLS PIN)
MLS Number: 73101920
APN: LEOM-000551-000008
- 0 Lindell Ave Unit 73352776
- 0 Lindell Ave Unit 73352769
- 758 Merriam Ave
- 23 Thayer St
- 21 Crestfield Ln
- 26 Princeton St
- 35 Nelson St
- 111 Hall St
- 60 Highland Ave
- 22 Fruit St
- 65 Willow St
- 138 Country Ln
- 20 Hillery Rd
- 161 Old Farm Rd
- 59 Kenniston St
- 286 West St
- 37 Phillips Passway
- 54 Trolley Ln
- 237 West St
- 242 West St

