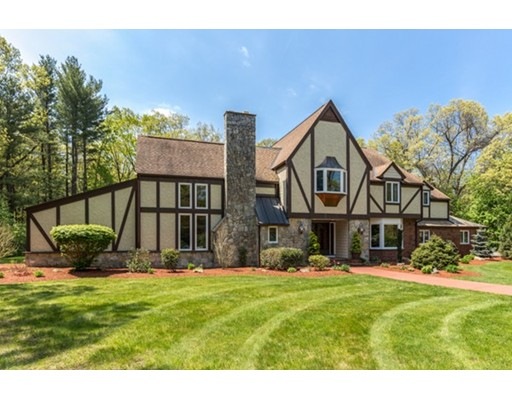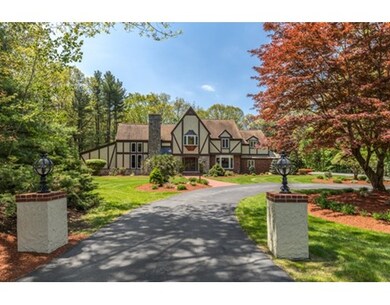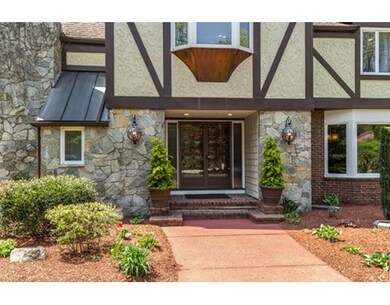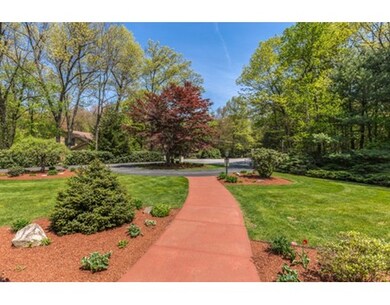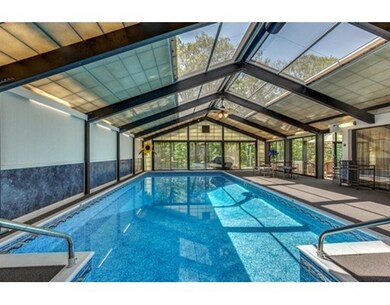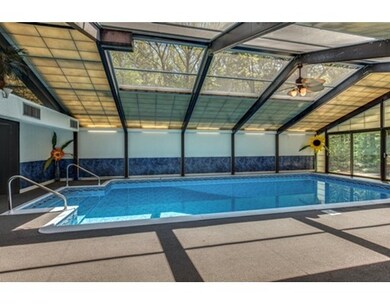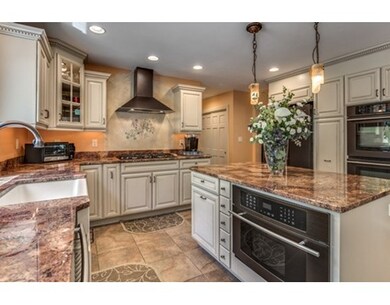
24 Field Rd Leominster, MA 01453
West Leominster NeighborhoodAbout This Home
As of July 2023Style & Elegance! This immaculate home has been nicely updated and well maintained. Functional kitchen offers a bright breakfast area overlooking the private back yard. Double ovens, wine fridge, dual dishwashers, granite counters, and even a wine nook. Indoor saltwater pool has an electrically operated retractable roof, bar, bath and sauna. Deluxe master suite with fireplace, sitting area, large bathroom and walk-in closet. Large living room has a soaring cathedral ceiling and a special loft area. Set at the end of a cul-de-sac with impressive grounds. Great patio area off of the pool is perfect for entertaining. Comfortable floor plan has a nice feel. Updated heating system. Very easy to Rte 2, I-190 and The T. Don't miss this opportunity!
Home Details
Home Type
Single Family
Est. Annual Taxes
$11,420
Year Built
1974
Lot Details
0
Listing Details
- Lot Description: Paved Drive, Easements
- Property Type: Single Family
- Single Family Type: Detached
- Style: Tudor
- Lead Paint: Unknown
- Year Built Description: Approximate
- Special Features: None
- Property Sub Type: Detached
- Year Built: 1974
Interior Features
- Has Basement: Yes
- Fireplaces: 3
- Primary Bathroom: Yes
- Number of Rooms: 9
- Electric: Circuit Breakers, 200 Amps
- Interior Amenities: Security System, Sauna/Steam/Hot Tub, Indoor Pool
- Basement: Full, Partially Finished, Walk Out
- Bedroom 2: Second Floor, 14X13
- Bedroom 3: Second Floor, 13X12
- Bedroom 4: Second Floor, 16X14
- Bathroom #1: First Floor
- Bathroom #2: Second Floor
- Bathroom #3: Second Floor
- Kitchen: First Floor, 20X15
- Laundry Room: First Floor
- Living Room: First Floor, 26X13
- Master Bedroom: Second Floor, 15X33
- Master Bedroom Description: Fireplace, Ceiling Fan(s), Closet - Walk-in, Closet/Cabinets - Custom Built, Flooring - Wall to Wall Carpet
- Dining Room: First Floor, 13X15
- Family Room: First Floor, 13X20
- No Bedrooms: 4
- Full Bathrooms: 3
- Half Bathrooms: 1
- Oth1 Room Name: Bathroom
- Oth1 Dscrp: Bathroom - Full, Steam / Sauna
- Oth2 Dimen: 20X30
- Oth2 Dscrp: Bathroom - Full, Ceiling - Cathedral, Steam / Sauna
- Oth3 Room Name: Loft
- Oth3 Dscrp: Flooring - Wall to Wall Carpet
- Oth4 Room Name: Foyer
- Oth4 Dimen: 13X15
- Oth4 Dscrp: Flooring - Marble
- Main Lo: K95001
- Main So: AN1199
- Estimated Sq Ft: 3754.00
Exterior Features
- Construction: Frame
- Exterior: Aluminum, Vinyl, Stucco
- Exterior Features: Patio, Pool - Inground, Professional Landscaping, Sprinkler System
- Foundation: Poured Concrete
Garage/Parking
- Garage Parking: Attached, Heated, Side Entry, Insulated
- Garage Spaces: 2
- Parking: Paved Driveway
- Parking Spaces: 10
Utilities
- Cooling Zones: 2
- Heat Zones: 2
- Hot Water: Separate Booster
- Utility Connections: for Gas Range, for Electric Oven, for Electric Dryer, Washer Hookup
- Sewer: City/Town Sewer
- Water: City/Town Water
Lot Info
- Assessor Parcel Number: M:0551 B:0008 L:0000
- Zoning: RA
- Acre: 1.16
- Lot Size: 50530.00
Ownership History
Purchase Details
Home Financials for this Owner
Home Financials are based on the most recent Mortgage that was taken out on this home.Purchase Details
Similar Homes in Leominster, MA
Home Values in the Area
Average Home Value in this Area
Purchase History
| Date | Type | Sale Price | Title Company |
|---|---|---|---|
| Deed | $825,000 | None Available | |
| Deed | $415,000 | -- |
Mortgage History
| Date | Status | Loan Amount | Loan Type |
|---|---|---|---|
| Open | $200,000 | Stand Alone Refi Refinance Of Original Loan | |
| Open | $325,000 | Purchase Money Mortgage | |
| Previous Owner | $485,000 | Stand Alone Refi Refinance Of Original Loan | |
| Previous Owner | $508,000 | Purchase Money Mortgage | |
| Previous Owner | $300,000 | No Value Available | |
| Previous Owner | $300,000 | No Value Available | |
| Previous Owner | $400,000 | No Value Available | |
| Previous Owner | $125,000 | No Value Available | |
| Previous Owner | $237,000 | No Value Available |
Property History
| Date | Event | Price | Change | Sq Ft Price |
|---|---|---|---|---|
| 07/20/2023 07/20/23 | Sold | $825,000 | -5.1% | $167 / Sq Ft |
| 05/15/2023 05/15/23 | Pending | -- | -- | -- |
| 04/22/2023 04/22/23 | For Sale | $869,000 | +36.9% | $175 / Sq Ft |
| 07/14/2017 07/14/17 | Sold | $635,000 | -2.1% | $169 / Sq Ft |
| 06/23/2017 06/23/17 | Pending | -- | -- | -- |
| 05/19/2017 05/19/17 | For Sale | $648,500 | -- | $173 / Sq Ft |
Tax History Compared to Growth
Tax History
| Year | Tax Paid | Tax Assessment Tax Assessment Total Assessment is a certain percentage of the fair market value that is determined by local assessors to be the total taxable value of land and additions on the property. | Land | Improvement |
|---|---|---|---|---|
| 2025 | $11,420 | $814,000 | $176,600 | $637,400 |
| 2024 | $12,016 | $828,100 | $167,900 | $660,200 |
| 2023 | $11,176 | $719,200 | $146,200 | $573,000 |
| 2022 | $10,471 | $632,300 | $127,100 | $505,200 |
| 2021 | $11,375 | $627,400 | $99,100 | $528,300 |
| 2020 | $10,705 | $595,400 | $99,100 | $496,300 |
| 2019 | $10,955 | $590,900 | $94,600 | $496,300 |
| 2018 | $11,300 | $584,600 | $92,000 | $492,600 |
| 2017 | $11,806 | $598,400 | $85,900 | $512,500 |
| 2016 | $10,131 | $517,400 | $85,900 | $431,500 |
| 2015 | $9,615 | $494,600 | $85,900 | $408,700 |
| 2014 | $8,705 | $460,800 | $90,500 | $370,300 |
Agents Affiliated with this Home
-
Michelle Haggstrom

Seller's Agent in 2023
Michelle Haggstrom
Keller Williams Realty North Central
(978) 660-9912
1 in this area
116 Total Sales
-
Kenneth Norris

Buyer's Agent in 2023
Kenneth Norris
Keller Williams Realty North Central
(978) 502-1343
1 in this area
2 Total Sales
-
Gerald Bourgeois

Seller's Agent in 2017
Gerald Bourgeois
Lamacchia Realty, Inc.
(978) 342-0000
4 in this area
50 Total Sales
-
Linda Bourgeois

Buyer's Agent in 2017
Linda Bourgeois
Coldwell Banker Realty - Westford
(978) 340-5424
3 in this area
49 Total Sales
Map
Source: MLS Property Information Network (MLS PIN)
MLS Number: 72167946
APN: LEOM-000551-000008
- 0 Lindell Ave Unit 73352776
- 0 Lindell Ave Unit 73352769
- 758 Merriam Ave
- 23 Thayer St
- 21 Crestfield Ln
- 26 Princeton St
- 35 Nelson St
- 111 Hall St
- 60 Highland Ave
- 22 Fruit St
- 65 Willow St
- 138 Country Ln
- 20 Hillery Rd
- 161 Old Farm Rd
- 59 Kenniston St
- 286 West St
- 37 Phillips Passway
- 54 Trolley Ln
- 237 West St
- 242 West St
