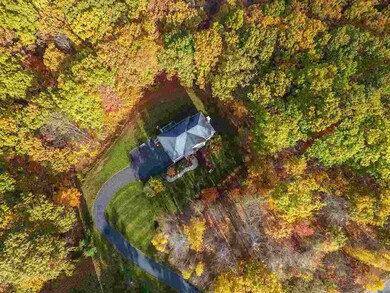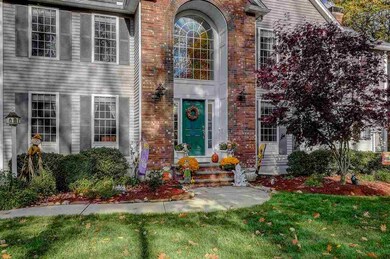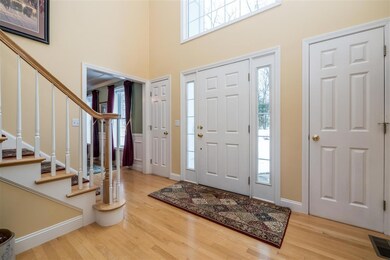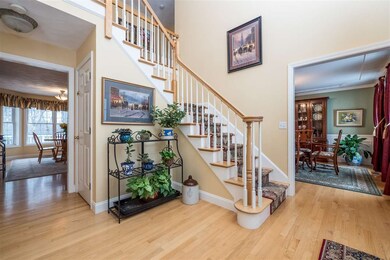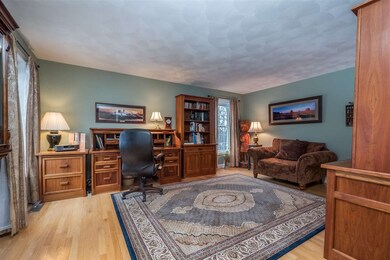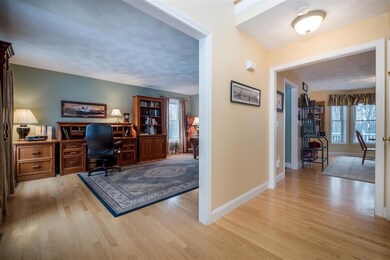
24 Grandview Rd Windham, NH 03087
Highlights
- 3.44 Acre Lot
- Colonial Architecture
- Cathedral Ceiling
- Golden Brook Elementary School Rated A-
- Deck
- Wood Flooring
About This Home
As of July 2018Call Debbie Scutellaro at 603-560-8627 for additional information or to set up a showing. Windham Carr Hill Estates -sought after neighborhood in a picturesque setting sits this 2001 Colonial nestled beautifully on private 3.44 professionally landscaped lot on cu-de-sac. Enter into your two story, sun lit foyer and view this pristine, impeccable home. You can just feel the spacious comfort and the sense of nature from outdoors through the entire layout of each room that hosts sun drenched sparkling widows. Two full baths upstairs, master bath has sunken tub, separate shower and a spa feel for relaxation after a long day. A true cooks kitchen with solid cherry cabinets and even more storage in center island, all stainless steel appliances, spacious pantry supplies, amazing organization with gleaming hardwood floors throughout. FHA/AC, fireplace, whole house automatic generator. Priced to sell; this move-in ready family home is a great opportunity in Windham. Enjoy the tranquility of the country suburbs while just minutes to commuting in all directions, access to Boston, less than 30 minutes to airport, award winning schools, athletics, entertainment, world class medical and health services.
Last Agent to Sell the Property
BHHS Verani Windham License #068964 Listed on: 01/04/2017

Home Details
Home Type
- Single Family
Est. Annual Taxes
- $11,968
Year Built
- Built in 2001
Lot Details
- 3.44 Acre Lot
- Cul-De-Sac
- Landscaped
- Lot Sloped Up
Parking
- 2 Car Garage
- Tuck Under Parking
- Driveway
Home Design
- Colonial Architecture
- Brick Exterior Construction
- Poured Concrete
- Wood Frame Construction
- Architectural Shingle Roof
- Vinyl Siding
Interior Spaces
- 2-Story Property
- Central Vacuum
- Wired For Sound
- Cathedral Ceiling
- Ceiling Fan
- Wood Burning Fireplace
- Blinds
- Window Screens
- Storage
- Unfinished Basement
- Walk-Up Access
- Attic
Kitchen
- Double Oven
- Gas Cooktop
- Range Hood
- Microwave
- Dishwasher
- Kitchen Island
Flooring
- Wood
- Carpet
- Tile
Bedrooms and Bathrooms
- 4 Bedrooms
- En-Suite Primary Bedroom
- Walk-In Closet
Outdoor Features
- Deck
Schools
- Golden Brook Elementary School
- Windham Middle School
- Windham High School
Utilities
- Zoned Heating
- Heating System Uses Gas
- 200+ Amp Service
- Power Generator
- Liquid Propane Gas Water Heater
- Private Sewer
Listing and Financial Details
- Legal Lot and Block 121 / A
Ownership History
Purchase Details
Home Financials for this Owner
Home Financials are based on the most recent Mortgage that was taken out on this home.Purchase Details
Home Financials for this Owner
Home Financials are based on the most recent Mortgage that was taken out on this home.Purchase Details
Home Financials for this Owner
Home Financials are based on the most recent Mortgage that was taken out on this home.Purchase Details
Home Financials for this Owner
Home Financials are based on the most recent Mortgage that was taken out on this home.Similar Homes in the area
Home Values in the Area
Average Home Value in this Area
Purchase History
| Date | Type | Sale Price | Title Company |
|---|---|---|---|
| Warranty Deed | $610,000 | -- | |
| Warranty Deed | $535,000 | -- | |
| Deed | $479,000 | -- | |
| Warranty Deed | $458,000 | -- |
Mortgage History
| Date | Status | Loan Amount | Loan Type |
|---|---|---|---|
| Open | $366,000 | Purchase Money Mortgage | |
| Previous Owner | $424,000 | Stand Alone Refi Refinance Of Original Loan | |
| Previous Owner | $424,100 | Purchase Money Mortgage | |
| Previous Owner | $451,584 | Stand Alone Refi Refinance Of Original Loan | |
| Previous Owner | $455,050 | Purchase Money Mortgage | |
| Previous Owner | $220,000 | No Value Available |
Property History
| Date | Event | Price | Change | Sq Ft Price |
|---|---|---|---|---|
| 07/31/2018 07/31/18 | Sold | $610,000 | -0.8% | $200 / Sq Ft |
| 06/29/2018 06/29/18 | Pending | -- | -- | -- |
| 06/18/2018 06/18/18 | Price Changed | $614,900 | -2.4% | $201 / Sq Ft |
| 05/30/2018 05/30/18 | For Sale | $629,900 | +17.7% | $206 / Sq Ft |
| 05/11/2017 05/11/17 | Sold | $535,000 | -2.7% | $157 / Sq Ft |
| 04/03/2017 04/03/17 | Pending | -- | -- | -- |
| 01/04/2017 01/04/17 | For Sale | $550,000 | -- | $162 / Sq Ft |
Tax History Compared to Growth
Tax History
| Year | Tax Paid | Tax Assessment Tax Assessment Total Assessment is a certain percentage of the fair market value that is determined by local assessors to be the total taxable value of land and additions on the property. | Land | Improvement |
|---|---|---|---|---|
| 2024 | $14,388 | $635,500 | $210,700 | $424,800 |
| 2023 | $13,319 | $622,400 | $210,700 | $411,700 |
| 2022 | $12,299 | $622,400 | $210,700 | $411,700 |
| 2021 | $11,589 | $622,400 | $210,700 | $411,700 |
| 2020 | $11,907 | $622,400 | $210,700 | $411,700 |
| 2019 | $11,972 | $530,900 | $194,100 | $336,800 |
| 2018 | $12,276 | $527,100 | $194,100 | $333,000 |
| 2017 | $10,647 | $527,100 | $194,100 | $333,000 |
| 2016 | $12,023 | $551,000 | $194,100 | $356,900 |
| 2015 | $11,968 | $551,000 | $194,100 | $356,900 |
| 2014 | $12,130 | $505,400 | $200,000 | $305,400 |
| 2013 | $12,484 | $529,000 | $200,000 | $329,000 |
Agents Affiliated with this Home
-
Neil Fredette

Seller's Agent in 2018
Neil Fredette
Keller Williams Realty/Merrimack Valley
(978) 302-6377
122 Total Sales
-

Buyer's Agent in 2018
Linda Foye
Coldwell Banker Realty Andover MA
(978) 397-8792
-
Debra Scutellaro

Seller's Agent in 2017
Debra Scutellaro
BHHS Verani Windham
(603) 560-8627
7 in this area
34 Total Sales
Map
Source: PrimeMLS
MLS Number: 4613195
APN: 1 A 121
- 11 Spruce St
- 37 Forest St
- 194 Fordway Extension
- 14 Settlers Ln
- 3 Thomas St
- 9 Hope Hill Rd Unit 3-14
- 9 Rocco Dr Unit R
- 34 Pleasant Dr
- 5 Rocco Dr Unit L
- 4 Mulberry St
- 2 Chesterfield Ln Unit 11B
- 11 Ross Dr
- 44 Sheffield Way Unit 6B
- 42 Sheffield Way Unit 6A
- 74 Boulder Dr Unit 74
- 35 Chapparel Dr
- 51 Charleston Ave
- 3 Elise Ave Unit 95
- 26-28 South Rd
- 14 Elise Ave Unit 7

