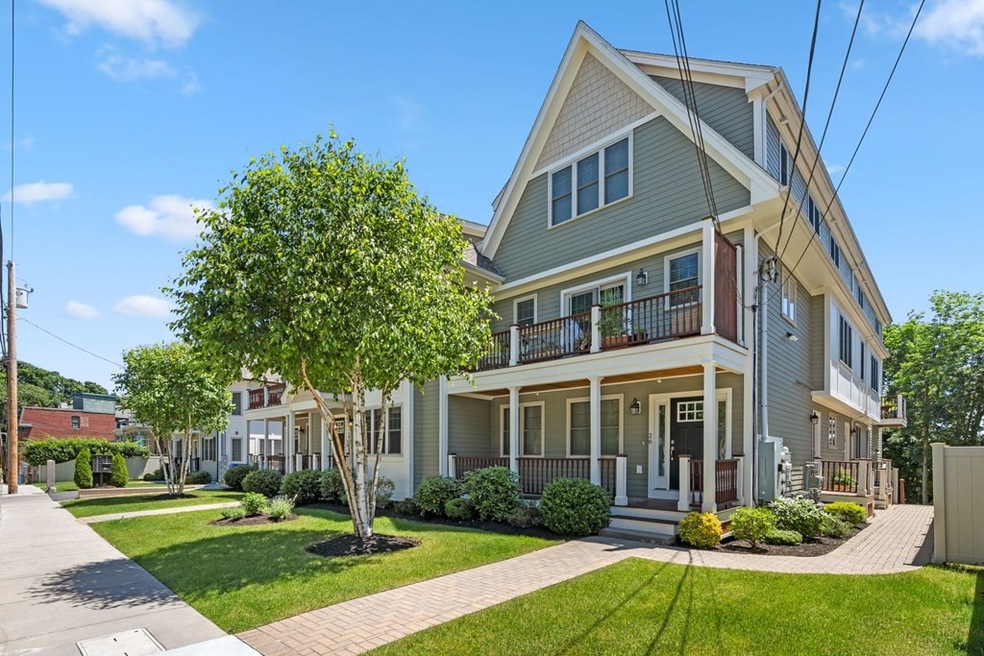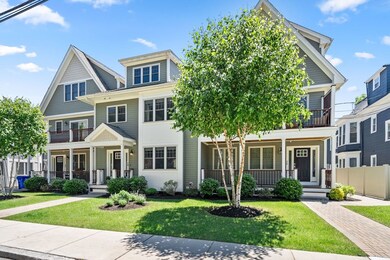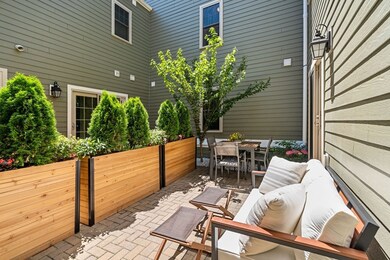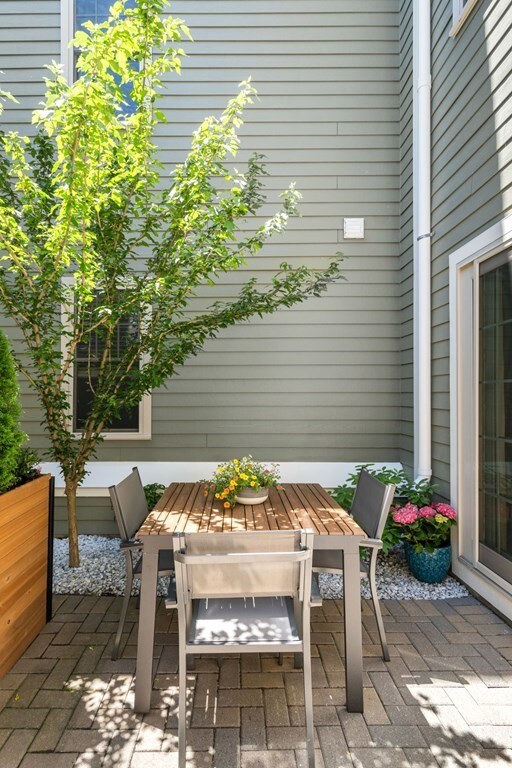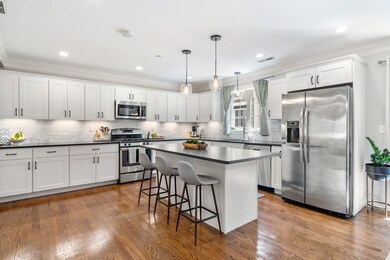
24 Hawthorne St Unit 1 Roxbury, MA 02119
Fort Hill NeighborhoodHighlights
- Medical Services
- Wood Flooring
- Patio
- Property is near public transit
- 1 Car Attached Garage
- 2-minute walk to Cedar Square
About This Home
As of July 2022Welcome home to historic, leafy Fort Hill! This 2015-built 1554 SF pristine 3 bed home has everything you've been looking for, including a garage space, an exterior parking space, and a bonus 800 SF basement just waiting to be built-out! Gleaming wood floors and recessed lighting abound throughout. The open kitchen has crisp white shaker cabinets, stainless appliances including wine fridge, new honed-granite counters, a large center island, and sliding doors leading to a lovely patio. Perfect for entertaining, the kitchen has room for a large dining table and connects to an ample front-facing living room. A half bath and laundry room complete the first floor. Upstairs features 3 beds including a large primary with an en-suite bath with new quartz vanity top, and a second full bath. There is a 700 SF attic. Central A/C and Nest thermostats. This beautiful gem of a neighborhood is walkable to the orange line and just minutes from the South End, Jamaica Plain, and Longwood Medical Area
Last Agent to Sell the Property
Gibson Sotheby's International Realty Listed on: 06/16/2022

Property Details
Home Type
- Condominium
Est. Annual Taxes
- $7,495
Year Built
- Built in 2015
HOA Fees
- $330 Monthly HOA Fees
Parking
- 1 Car Attached Garage
- Tuck Under Parking
- Garage Door Opener
- Off-Street Parking
- Deeded Parking
- Assigned Parking
Home Design
- Frame Construction
- Shingle Roof
Interior Spaces
- 1,554 Sq Ft Home
- 2-Story Property
- Central Vacuum
- Wood Flooring
- Basement
Kitchen
- Range
- Microwave
- Dishwasher
- Disposal
Bedrooms and Bathrooms
- 3 Bedrooms
Laundry
- Laundry in unit
- Dryer
- Washer
Outdoor Features
- Patio
Location
- Property is near public transit
- Property is near schools
Utilities
- Forced Air Heating and Cooling System
- 2 Cooling Zones
- 2 Heating Zones
- Heating System Uses Natural Gas
- Gas Water Heater
Listing and Financial Details
- Assessor Parcel Number 4982319
Community Details
Overview
- Association fees include water, sewer, insurance, maintenance structure, ground maintenance, snow removal, reserve funds
- 12 Units
Amenities
- Medical Services
- Shops
Recreation
- Park
Pet Policy
- Pets Allowed
Ownership History
Purchase Details
Home Financials for this Owner
Home Financials are based on the most recent Mortgage that was taken out on this home.Purchase Details
Home Financials for this Owner
Home Financials are based on the most recent Mortgage that was taken out on this home.Similar Homes in the area
Home Values in the Area
Average Home Value in this Area
Purchase History
| Date | Type | Sale Price | Title Company |
|---|---|---|---|
| Condominium Deed | $875,000 | None Available | |
| Warranty Deed | $710,000 | -- |
Mortgage History
| Date | Status | Loan Amount | Loan Type |
|---|---|---|---|
| Open | $700,000 | Purchase Money Mortgage | |
| Closed | $178,307 | Purchase Money Mortgage | |
| Previous Owner | $575,000 | Adjustable Rate Mortgage/ARM | |
| Previous Owner | $603,500 | New Conventional | |
| Previous Owner | $35,500 | Unknown |
Property History
| Date | Event | Price | Change | Sq Ft Price |
|---|---|---|---|---|
| 07/29/2022 07/29/22 | Sold | $875,000 | +6.1% | $563 / Sq Ft |
| 06/16/2022 06/16/22 | Pending | -- | -- | -- |
| 06/16/2022 06/16/22 | For Sale | $825,000 | +16.2% | $531 / Sq Ft |
| 10/26/2018 10/26/18 | Sold | $710,000 | -1.4% | $457 / Sq Ft |
| 09/22/2018 09/22/18 | Pending | -- | -- | -- |
| 09/03/2018 09/03/18 | For Sale | $719,999 | +19.8% | $463 / Sq Ft |
| 05/14/2015 05/14/15 | Sold | $601,000 | +1.9% | $366 / Sq Ft |
| 03/06/2015 03/06/15 | Pending | -- | -- | -- |
| 03/06/2015 03/06/15 | For Sale | $589,900 | -- | $359 / Sq Ft |
Tax History Compared to Growth
Tax History
| Year | Tax Paid | Tax Assessment Tax Assessment Total Assessment is a certain percentage of the fair market value that is determined by local assessors to be the total taxable value of land and additions on the property. | Land | Improvement |
|---|---|---|---|---|
| 2025 | $9,355 | $807,900 | $0 | $807,900 |
| 2024 | $8,092 | $742,400 | $0 | $742,400 |
| 2023 | $7,737 | $720,400 | $0 | $720,400 |
| 2022 | $7,465 | $686,100 | $0 | $686,100 |
| 2021 | $7,321 | $686,100 | $0 | $686,100 |
| 2020 | $7,646 | $724,100 | $0 | $724,100 |
| 2019 | $7,066 | $670,400 | $0 | $670,400 |
| 2018 | $6,508 | $621,000 | $0 | $621,000 |
| 2017 | $6,143 | $580,100 | $0 | $580,100 |
Agents Affiliated with this Home
-
Joe Wolvek

Seller's Agent in 2022
Joe Wolvek
Gibson Sothebys International Realty
(617) 584-9790
1 in this area
41 Total Sales
-
Brian Perry

Buyer's Agent in 2022
Brian Perry
Gibson Sothebys International Realty
(617) 426-6900
15 in this area
81 Total Sales
-
Dana Schaefer

Seller's Agent in 2018
Dana Schaefer
Compass
(617) 797-5293
60 Total Sales
-
M
Buyer's Agent in 2018
Megan McShane
Redfin Corp.
-
Thomas O Connor
T
Seller's Agent in 2015
Thomas O Connor
Conway - West Roxbury
(617) 251-6393
40 Total Sales
-
Josh Brett

Buyer's Agent in 2015
Josh Brett
Compass
(617) 543-4185
1 in this area
10 Total Sales
Map
Source: MLS Property Information Network (MLS PIN)
MLS Number: 72998927
APN: ROXB-000000-000011-000203-000008
- 46A Cedar St Unit 2
- 156-160 Highland St Unit 156
- 63 Beech Glen St
- 38 Highland Park Ave
- 51 Beech Glen St Unit 3
- 85 Regent St
- 178 Thornton St Unit 1
- 13 Dorr St
- 31 Millmont St Unit 1
- 2826 Washington St
- 15 Millmont St Unit B
- 17-19 Beech Glen St
- 127 Marcella St Unit 1
- 21 Alpine St Unit 2
- 2856 Washington St
- 51 Norfolk St
- 49 Norfolk St
- 4 Marcella St Unit 2
- 5 Lambert St Unit 5
- 64 Alpine St Unit 104
