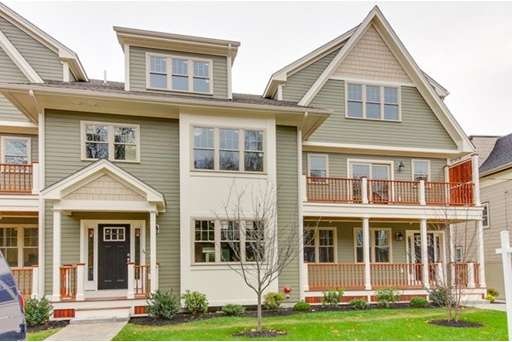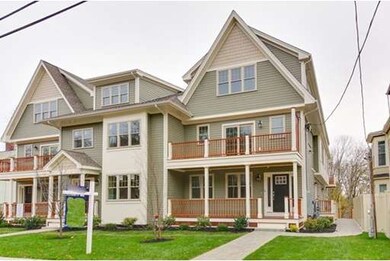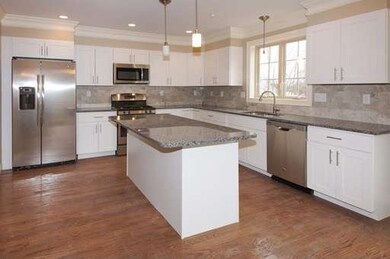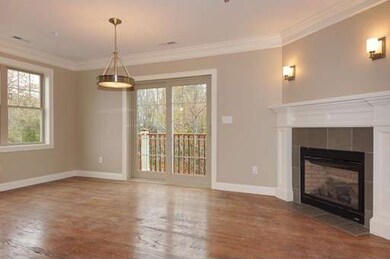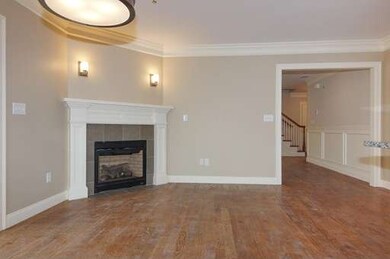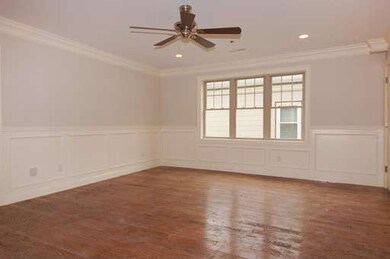
24 Hawthorne St Unit 1 Roxbury, MA 02119
Fort Hill NeighborhoodAbout This Home
As of July 2022FABULOUS FORT HILL NEW CONSTRUCTION! Gorgeous 3 Bed/ 2.5 Bath TOWNHOUSE unit on 2 floors with 3 1/4 Red Oak Hardwood floors w/Walnut Stain. Large eat in kitchen with granite counters w/marble back splash, high-end stainless GE fridge (w'icemaker)/stove/microwave and gas fireplace. Granite topped kitchen island w/stainless wine chiller. Hot air heat & Central AC. Ceramic tile baths--master bath with large tiled walk in shower. Double crown moldings & chair rail in living room, kitchen/dining area. Laundry room. Master bedroom with full bath, walk in closet, and crown molding. Private front mahogany farmer's porch with cedar railings (115sqft!). Private storage rooms w/elec (170sqft!). One car GARAGE parking plus one care off street. Common area with irrigation system. Certainteed siding with complete insulation throughout. Located in Boston's historic Fort Hill and now HOTTEST new neighborhood...
Ownership History
Purchase Details
Home Financials for this Owner
Home Financials are based on the most recent Mortgage that was taken out on this home.Purchase Details
Home Financials for this Owner
Home Financials are based on the most recent Mortgage that was taken out on this home.Similar Homes in the area
Home Values in the Area
Average Home Value in this Area
Purchase History
| Date | Type | Sale Price | Title Company |
|---|---|---|---|
| Condominium Deed | $875,000 | None Available | |
| Warranty Deed | $710,000 | -- |
Mortgage History
| Date | Status | Loan Amount | Loan Type |
|---|---|---|---|
| Open | $700,000 | Purchase Money Mortgage | |
| Closed | $178,307 | Purchase Money Mortgage | |
| Previous Owner | $575,000 | Adjustable Rate Mortgage/ARM | |
| Previous Owner | $603,500 | New Conventional | |
| Previous Owner | $35,500 | Unknown |
Property History
| Date | Event | Price | Change | Sq Ft Price |
|---|---|---|---|---|
| 07/29/2022 07/29/22 | Sold | $875,000 | +6.1% | $563 / Sq Ft |
| 06/16/2022 06/16/22 | Pending | -- | -- | -- |
| 06/16/2022 06/16/22 | For Sale | $825,000 | +16.2% | $531 / Sq Ft |
| 10/26/2018 10/26/18 | Sold | $710,000 | -1.4% | $457 / Sq Ft |
| 09/22/2018 09/22/18 | Pending | -- | -- | -- |
| 09/03/2018 09/03/18 | For Sale | $719,999 | +19.8% | $463 / Sq Ft |
| 05/14/2015 05/14/15 | Sold | $601,000 | +1.9% | $366 / Sq Ft |
| 03/06/2015 03/06/15 | Pending | -- | -- | -- |
| 03/06/2015 03/06/15 | For Sale | $589,900 | -- | $359 / Sq Ft |
Tax History Compared to Growth
Tax History
| Year | Tax Paid | Tax Assessment Tax Assessment Total Assessment is a certain percentage of the fair market value that is determined by local assessors to be the total taxable value of land and additions on the property. | Land | Improvement |
|---|---|---|---|---|
| 2025 | $9,355 | $807,900 | $0 | $807,900 |
| 2024 | $8,092 | $742,400 | $0 | $742,400 |
| 2023 | $7,737 | $720,400 | $0 | $720,400 |
| 2022 | $7,465 | $686,100 | $0 | $686,100 |
| 2021 | $7,321 | $686,100 | $0 | $686,100 |
| 2020 | $7,646 | $724,100 | $0 | $724,100 |
| 2019 | $7,066 | $670,400 | $0 | $670,400 |
| 2018 | $6,508 | $621,000 | $0 | $621,000 |
| 2017 | $6,143 | $580,100 | $0 | $580,100 |
Agents Affiliated with this Home
-
Joe Wolvek

Seller's Agent in 2022
Joe Wolvek
Gibson Sothebys International Realty
(617) 584-9790
1 in this area
41 Total Sales
-
Brian Perry

Buyer's Agent in 2022
Brian Perry
Gibson Sothebys International Realty
(617) 426-6900
15 in this area
81 Total Sales
-
Dana Schaefer

Seller's Agent in 2018
Dana Schaefer
Compass
(617) 797-5293
60 Total Sales
-
M
Buyer's Agent in 2018
Megan McShane
Redfin Corp.
-
Thomas O Connor
T
Seller's Agent in 2015
Thomas O Connor
Conway - West Roxbury
(617) 251-6393
40 Total Sales
-
Josh Brett

Buyer's Agent in 2015
Josh Brett
Compass
(617) 543-4185
1 in this area
10 Total Sales
Map
Source: MLS Property Information Network (MLS PIN)
MLS Number: 71798441
APN: ROXB-000000-000011-000203-000008
- 46A Cedar St Unit 2
- 156-160 Highland St Unit 156
- 63 Beech Glen St
- 38 Highland Park Ave
- 51 Beech Glen St Unit 3
- 85 Regent St
- 178 Thornton St Unit 1
- 13 Dorr St
- 31 Millmont St Unit 1
- 2826 Washington St
- 15 Millmont St Unit B
- 17-19 Beech Glen St
- 127 Marcella St Unit 1
- 21 Alpine St Unit 2
- 2856 Washington St
- 30 Marcella St
- 51 Norfolk St
- 49 Norfolk St
- 4 Marcella St Unit 2
- 5 Lambert St Unit 5
