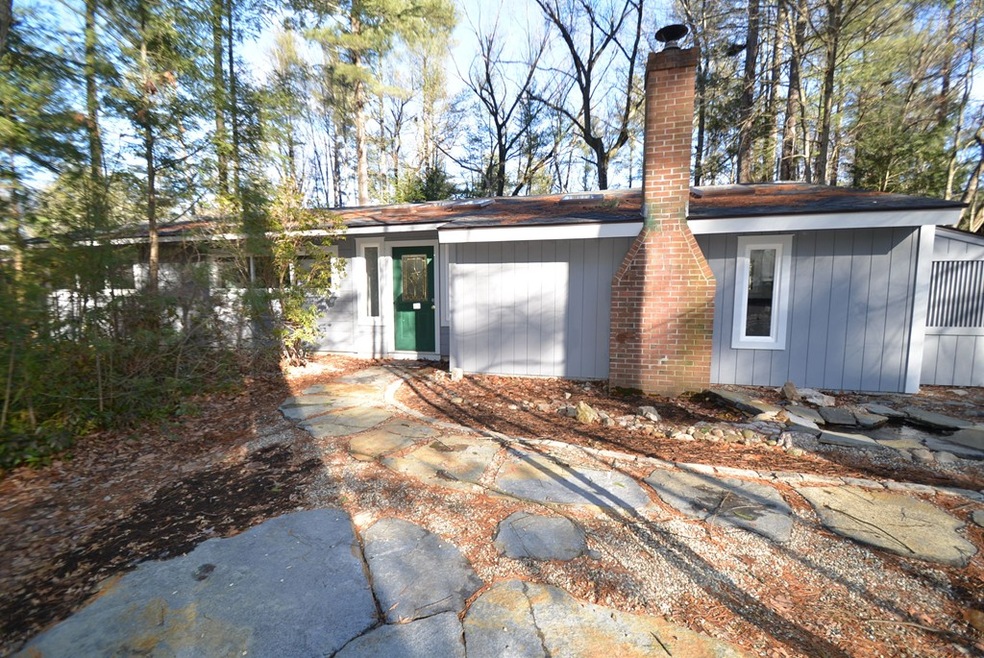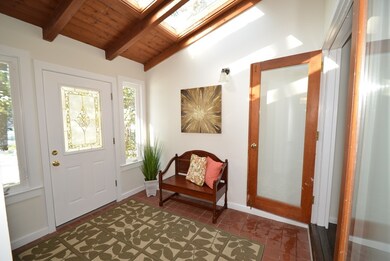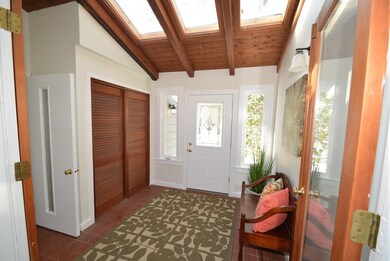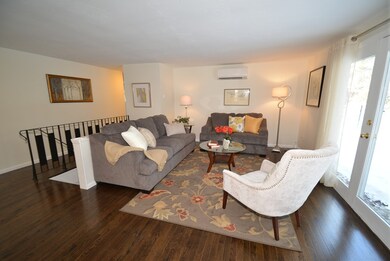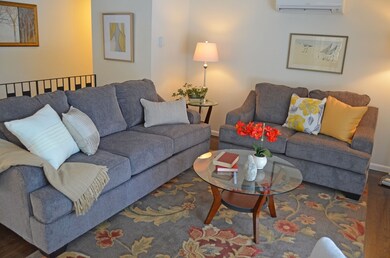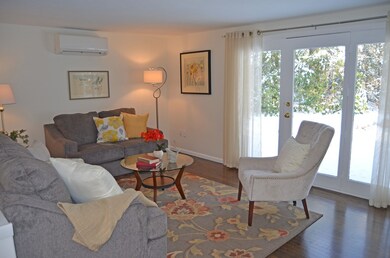
24 Hickory Ln Amherst, MA 01002
Amherst NeighborhoodHighlights
- Landscaped Professionally
- Wood Flooring
- Patio
- Amherst Regional Middle School Rated A-
About This Home
As of April 2018Contemporary ranch with idyllic setting in Echo Hill neighborhood. Recently renovated: new windows, roof, & heating/cooling, refinished hardwoods & new kitchen & baths. Home is located on a quiet cul de sac. Large foyer to greet guests has a closet and is perfect for those wet boots and coats. Spacious, completely renovated country kitchen sports a fireplace, new kitchen cabinets with granite counters and a large island. Formal dining room is off the kitchen & opens into the living room which has a three panel glass patio door taking in the wooded vista and beautiful Goshen Stone patio. A home office is also off the living room and it too overlooks the yard. Master bedroom with renovated 3/4 bath, two additional bedrooms and a tastefully renovated full bath complete the 1st floor. Basement level has a spacious playroom & 3/4 bath. Enjoy the beautiful Goshen stone walkway & front patio. Easy access to the Echo Hill playing field maintained by Association.Come Preview!
Last Agent to Sell the Property
The Hamel Team
William Raveis R.E. & Home Services Listed on: 01/18/2018

Home Details
Home Type
- Single Family
Est. Annual Taxes
- $79
Year Built
- Built in 1968
Lot Details
- Landscaped Professionally
- Property is zoned 1 Family
HOA Fees
- $8 per month
Kitchen
- Range
- Dishwasher
Flooring
- Wood
- Concrete
- Vinyl
Utilities
- 3+ Cooling Systems Mounted To A Wall/Window
- Electric Water Heater
- Cable TV Available
Additional Features
- Window Screens
- Patio
- Basement
Ownership History
Purchase Details
Home Financials for this Owner
Home Financials are based on the most recent Mortgage that was taken out on this home.Purchase Details
Home Financials for this Owner
Home Financials are based on the most recent Mortgage that was taken out on this home.Purchase Details
Home Financials for this Owner
Home Financials are based on the most recent Mortgage that was taken out on this home.Purchase Details
Home Financials for this Owner
Home Financials are based on the most recent Mortgage that was taken out on this home.Similar Homes in Amherst, MA
Home Values in the Area
Average Home Value in this Area
Purchase History
| Date | Type | Sale Price | Title Company |
|---|---|---|---|
| Not Resolvable | $339,000 | -- | |
| Deed | $135,000 | -- | |
| Deed | $149,000 | -- | |
| Deed | $170,000 | -- |
Mortgage History
| Date | Status | Loan Amount | Loan Type |
|---|---|---|---|
| Open | $299,000 | New Conventional | |
| Previous Owner | $113,600 | Purchase Money Mortgage | |
| Previous Owner | $120,000 | Purchase Money Mortgage |
Property History
| Date | Event | Price | Change | Sq Ft Price |
|---|---|---|---|---|
| 04/25/2018 04/25/18 | Sold | $339,000 | -3.1% | $215 / Sq Ft |
| 03/04/2018 03/04/18 | Pending | -- | -- | -- |
| 01/18/2018 01/18/18 | For Sale | $349,900 | +159.2% | $221 / Sq Ft |
| 08/09/2017 08/09/17 | Sold | $135,000 | -22.6% | $85 / Sq Ft |
| 07/25/2017 07/25/17 | Pending | -- | -- | -- |
| 07/14/2017 07/14/17 | For Sale | $174,500 | -- | $110 / Sq Ft |
Tax History Compared to Growth
Tax History
| Year | Tax Paid | Tax Assessment Tax Assessment Total Assessment is a certain percentage of the fair market value that is determined by local assessors to be the total taxable value of land and additions on the property. | Land | Improvement |
|---|---|---|---|---|
| 2025 | $79 | $439,000 | $183,200 | $255,800 |
| 2024 | $7,685 | $415,200 | $172,800 | $242,400 |
| 2023 | $7,371 | $366,700 | $157,100 | $209,600 |
| 2022 | $7,100 | $333,800 | $142,800 | $191,000 |
| 2021 | $6,758 | $309,700 | $132,300 | $177,400 |
| 2020 | $6,603 | $309,700 | $132,300 | $177,400 |
| 2019 | $6,409 | $294,000 | $132,300 | $161,700 |
| 2018 | $4,207 | $199,000 | $132,300 | $66,700 |
| 2017 | $5,377 | $246,300 | $126,000 | $120,300 |
| 2016 | $5,226 | $246,300 | $126,000 | $120,300 |
| 2015 | $5,431 | $264,400 | $138,600 | $125,800 |
Agents Affiliated with this Home
-
T
Seller's Agent in 2018
The Hamel Team
William Raveis R.E. & Home Services
-

Buyer's Agent in 2018
Sarah Shipman
5 College REALTORS® Northampton
(413) 320-2019
12 in this area
105 Total Sales
-

Seller's Agent in 2017
Kaye Sherwood
Brick & Mortar
(413) 687-2245
3 in this area
9 Total Sales
Map
Source: MLS Property Information Network (MLS PIN)
MLS Number: 72271847
APN: AMHE-000018B-000000-000233
