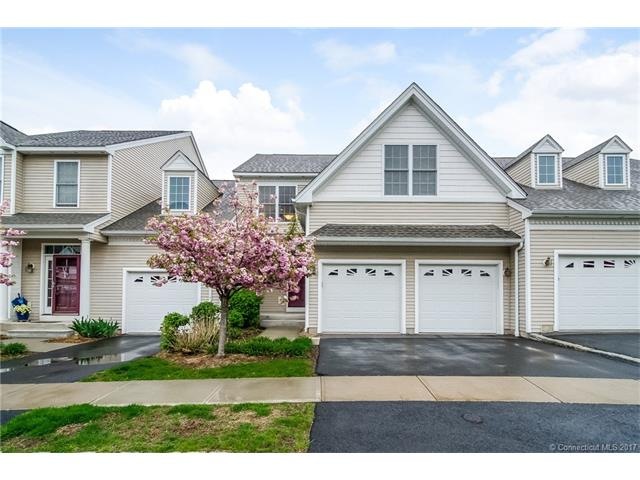
24 Iris Way Unit 24 Berlin, CT 06037
Highlights
- Open Floorplan
- Clubhouse
- 1 Fireplace
- Berlin High School Rated A-
- Deck
- Exercise Course
About This Home
As of March 2024Owner selected a premium site in this 55+ community of The Regency of Berlin. This wonderful unit offers:
*First Floor Master Suite
*Open Floor Plan
*Custom Built Pantry
*Granite Counter Tops
*Walk Out Lower Level for Expansion Needs
*Two Car Attached Garage w/ Auto Opener/Remotes
*Private Deck Area
*Walk-in Closets
*Recessed Lighting
*Gas Fireplace Insert
*Natural Gas
*Central Air
*Bonus Room (Office/Kraft Room)
*Upper Loft Open to Lower Living Area
*Wonderful Guest Set-Up
*Central Located to all Major Highways
*Club House with Organized Activities
*Exercise Room
*Close Visitor Parking
*Pets Allowed
Did I mention the abundance of natural light that flows through every room of this unit and the convenience of the location to all your needs and all major highways. You will feel at home right from the front door. Come take a look!
Last Agent to Sell the Property
Coldwell Banker Realty License #REB.0756521 Listed on: 05/08/2017

Property Details
Home Type
- Condominium
Est. Annual Taxes
- $5,797
Year Built
- Built in 2010
HOA Fees
- $280 Monthly HOA Fees
Home Design
- Vinyl Siding
Interior Spaces
- 1,692 Sq Ft Home
- Open Floorplan
- 1 Fireplace
Kitchen
- Oven or Range
- Microwave
- Dishwasher
- Disposal
Bedrooms and Bathrooms
- 2 Bedrooms
Laundry
- Dryer
- Washer
Unfinished Basement
- Walk-Out Basement
- Basement Fills Entire Space Under The House
Parking
- 2 Car Attached Garage
- Parking Deck
- Automatic Garage Door Opener
- Guest Parking
- Visitor Parking
Outdoor Features
- Deck
Schools
- Pboe Elementary School
- Catherine M. Mcgee Middle School
- Berlin High School
Utilities
- Central Air
- Heating System Uses Natural Gas
- Cable TV Available
Community Details
Overview
- Association fees include grounds maintenance, insurance, property management, snow removal
- 94 Units
- Regency At Berlin Community
- Property managed by Advanced Property
Amenities
- Clubhouse
Recreation
- Exercise Course
Similar Homes in the area
Home Values in the Area
Average Home Value in this Area
Property History
| Date | Event | Price | Change | Sq Ft Price |
|---|---|---|---|---|
| 03/05/2024 03/05/24 | Sold | $415,000 | -3.5% | $245 / Sq Ft |
| 11/17/2023 11/17/23 | Pending | -- | -- | -- |
| 11/03/2023 11/03/23 | For Sale | $429,900 | +41.0% | $254 / Sq Ft |
| 08/18/2017 08/18/17 | Sold | $305,000 | -2.7% | $180 / Sq Ft |
| 06/03/2017 06/03/17 | Pending | -- | -- | -- |
| 05/20/2017 05/20/17 | Price Changed | $313,400 | -0.8% | $185 / Sq Ft |
| 05/08/2017 05/08/17 | For Sale | $315,900 | -- | $187 / Sq Ft |
Tax History Compared to Growth
Agents Affiliated with this Home
-
Derek Eisenberg
D
Seller's Agent in 2024
Derek Eisenberg
Continental Real Estate
(877) 996-5728
1 in this area
3,326 Total Sales
-
Steve D'Addeo

Buyer's Agent in 2024
Steve D'Addeo
Commercial Services Realty
(860) 922-8008
1 in this area
5 Total Sales
-
Andrea Hayes

Seller's Agent in 2017
Andrea Hayes
Coldwell Banker Realty
(860) 573-7456
1 in this area
61 Total Sales
-
John Maier

Buyer's Agent in 2017
John Maier
Maier Real Estate
(203) 631-0337
94 Total Sales
Map
Source: SmartMLS
MLS Number: G10219465
- 170 Rosewood Ln
- 52 Bannan Ln
- 121 Sea Green Dr
- 9 Anton Ln
- 95 S Ridge Ln Unit A203
- 95 S Ridge Ln Unit D201
- 15 Worthington Ln
- 92 Worthington Point Rd
- 1705 Orchard Rd
- 1348 Orchard Rd
- 16 Snow Ridge S
- 244 Spruce Brook Rd
- 73 Casner Dr
- 174 Old Road Dr
- 250 Atkins St
- 9 Fawn Dr
- 1379 Old North Colony Rd
- 95 Oak Ridge Dr
- 37 Sage Dr
- 186 Wildermere Rd
