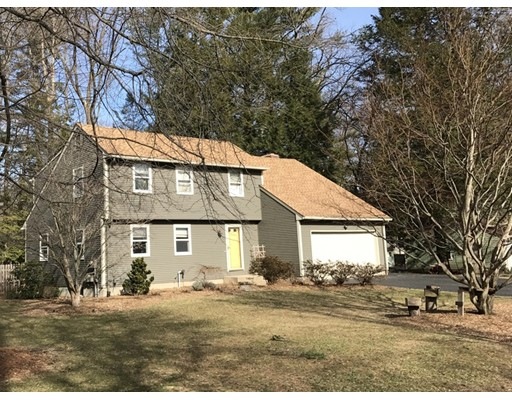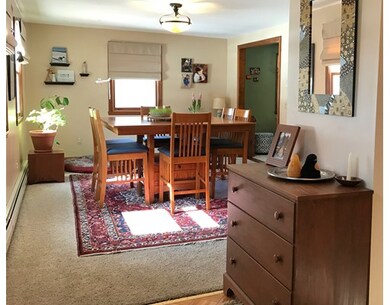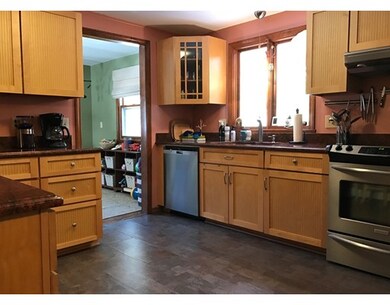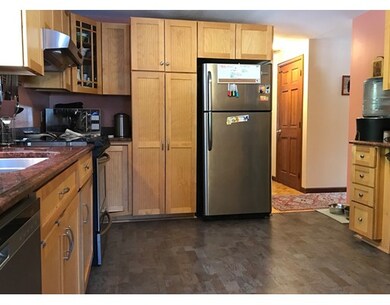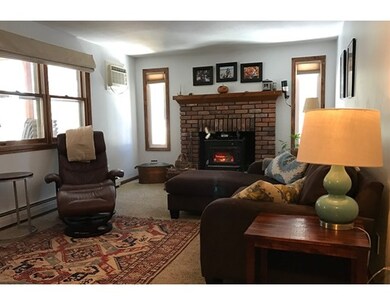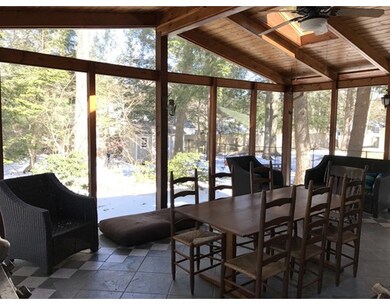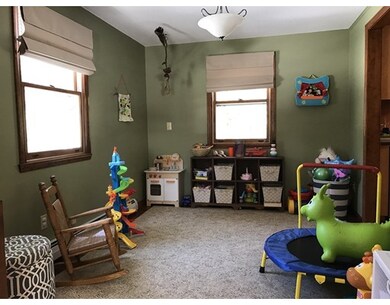
24 Lawler Dr Easthampton, MA 01027
About This Home
As of May 2017Well maintained modern colonial home with a comfortable lay-out. Some of the features include; an updated kitchen with birch cabinets and granite countertops. The fire-placed family room has a wood-stove that keeps things cozy. There is also a recently constructed screen porch with skylights that adds comfort and utility to this four bedroom home. The quiet neighborhood setting is conveniently located for easy access to Easthampton, Northampton or Florence centers.
Home Details
Home Type
Single Family
Est. Annual Taxes
$6,262
Year Built
1981
Lot Details
0
Listing Details
- Lot Description: Paved Drive, Level
- Property Type: Single Family
- Single Family Type: Detached
- Style: Colonial
- Other Agent: 2.00
- Year Round: Yes
- Year Built Description: Actual
- Special Features: None
- Property Sub Type: Detached
- Year Built: 1981
Interior Features
- Has Basement: Yes
- Fireplaces: 1
- Number of Rooms: 8
- Electric: 220 Volts, Circuit Breakers, 200 Amps
- Flooring: Wood, Wall to Wall Carpet, Vinyl / VTC
- Basement: Full, Interior Access, Bulkhead, Concrete Floor
- No Bedrooms: 4
- Full Bathrooms: 2
- Half Bathrooms: 1
- Main Lo: M95411
- Main So: M95411
- Estimated Sq Ft: 1827.00
Exterior Features
- Construction: Frame
- Exterior: Wood
- Exterior Features: Porch - Screened, Gutters, Sprinkler System, Fenced Yard
- Foundation: Poured Concrete
Garage/Parking
- Garage Parking: Attached
- Garage Spaces: 2
- Parking: Off-Street, Paved Driveway
- Parking Spaces: 4
Utilities
- Hot Water: Electric, Tank
- Utility Connections: for Electric Range, for Electric Dryer, Washer Hookup
- Sewer: City/Town Sewer
- Water: City/Town Water
Lot Info
- Assessor Parcel Number: M:00139 B:00123 L:00000
- Zoning: Res
- Acre: 0.39
- Lot Size: 16988.00
Ownership History
Purchase Details
Home Financials for this Owner
Home Financials are based on the most recent Mortgage that was taken out on this home.Purchase Details
Home Financials for this Owner
Home Financials are based on the most recent Mortgage that was taken out on this home.Purchase Details
Home Financials for this Owner
Home Financials are based on the most recent Mortgage that was taken out on this home.Purchase Details
Similar Homes in Easthampton, MA
Home Values in the Area
Average Home Value in this Area
Purchase History
| Date | Type | Sale Price | Title Company |
|---|---|---|---|
| Warranty Deed | -- | -- | |
| Not Resolvable | $306,000 | -- | |
| Warranty Deed | $273,000 | -- | |
| Deed | $140,000 | -- |
Mortgage History
| Date | Status | Loan Amount | Loan Type |
|---|---|---|---|
| Open | $210,000 | Stand Alone Refi Refinance Of Original Loan | |
| Closed | $200,000 | Adjustable Rate Mortgage/ARM | |
| Previous Owner | $56,900 | Credit Line Revolving | |
| Previous Owner | $218,400 | New Conventional | |
| Previous Owner | $90,000 | No Value Available | |
| Previous Owner | $31,000 | No Value Available | |
| Previous Owner | $17,500 | No Value Available | |
| Previous Owner | $113,000 | No Value Available |
Property History
| Date | Event | Price | Change | Sq Ft Price |
|---|---|---|---|---|
| 05/31/2017 05/31/17 | Sold | $306,000 | +2.3% | $167 / Sq Ft |
| 03/29/2017 03/29/17 | Pending | -- | -- | -- |
| 03/20/2017 03/20/17 | For Sale | $299,000 | +9.5% | $164 / Sq Ft |
| 07/25/2012 07/25/12 | Sold | $273,000 | -2.5% | $149 / Sq Ft |
| 07/20/2012 07/20/12 | Pending | -- | -- | -- |
| 04/11/2012 04/11/12 | For Sale | $279,900 | -- | $153 / Sq Ft |
Tax History Compared to Growth
Tax History
| Year | Tax Paid | Tax Assessment Tax Assessment Total Assessment is a certain percentage of the fair market value that is determined by local assessors to be the total taxable value of land and additions on the property. | Land | Improvement |
|---|---|---|---|---|
| 2025 | $6,262 | $458,100 | $121,300 | $336,800 |
| 2024 | $5,779 | $426,200 | $117,700 | $308,500 |
| 2023 | $4,347 | $296,700 | $92,900 | $203,800 |
| 2022 | $4,904 | $296,700 | $92,900 | $203,800 |
| 2021 | $5,395 | $307,600 | $92,900 | $214,700 |
| 2020 | $5,269 | $296,700 | $92,900 | $203,800 |
| 2019 | $4,519 | $292,300 | $92,900 | $199,400 |
| 2018 | $4,349 | $271,800 | $87,700 | $184,100 |
| 2017 | $4,245 | $261,900 | $84,300 | $177,600 |
| 2016 | $4,083 | $261,900 | $84,300 | $177,600 |
| 2015 | $3,968 | $261,900 | $84,300 | $177,600 |
Agents Affiliated with this Home
-
Herbert Ross

Seller's Agent in 2017
Herbert Ross
H. E. ROSS Realty Agency
(413) 584-1608
4 in this area
23 Total Sales
-
G
Seller's Agent in 2012
Gene Callahan
Gene Callahan Real Estate
Map
Source: MLS Property Information Network (MLS PIN)
MLS Number: 72133653
APN: EHAM-000139-000123
- 6 Oakridge Cir
- 16 Pomeroy Meadow Rd
- 33 West St
- M143 &152 Glendale St
- 98 Park Hill Rd
- 385 Main St
- 14 Sheldon Ave
- 16 Sheldon Ave
- 351 Main St Unit G
- 64 South St Unit 7
- 19 Nicols Way Unit 19
- 17 Nicols Way Unit 17
- 11 Nicols Way Unit 11
- 6 Russell Ln
- 17 John St
- 7 Hawthorne Dr
- 51 Taft Ave
- 50 Williston Ave
- 15 Davis St
- 237 Glendale Rd
