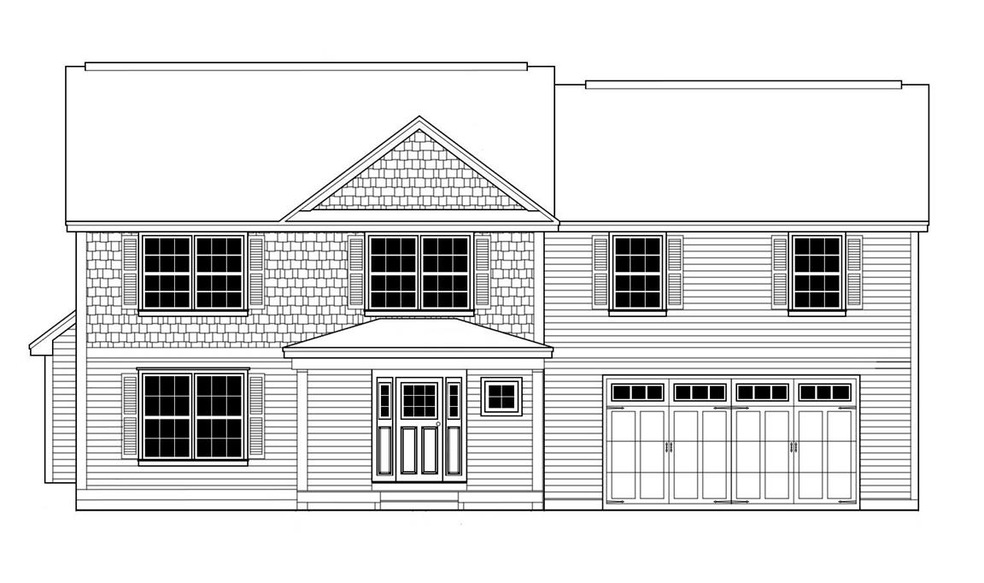
24 Ledge Rd Chester, NH 03036
Highlights
- New Construction
- Colonial Architecture
- 2 Car Attached Garage
- 3.65 Acre Lot
- Wooded Lot
- Tankless Water Heater
About This Home
As of October 2022This home is located at 24 Ledge Rd, Chester, NH 03036 and is currently priced at $659,000, approximately $292 per square foot. This property was built in 2021. 24 Ledge Rd is a home located in Rockingham County with nearby schools including Chester Academy, Pinkerton Academy, and Busche Academy.
Last Agent to Sell the Property
Matthew Abdallah
BHHS Verani Londonderry License #053137 Listed on: 12/10/2021

Home Details
Home Type
- Single Family
Est. Annual Taxes
- $10,979
Year Built
- Built in 2021 | New Construction
Lot Details
- 3.65 Acre Lot
- Level Lot
- Wooded Lot
Parking
- 2 Car Attached Garage
Home Design
- Colonial Architecture
- Concrete Foundation
- Wood Frame Construction
- Architectural Shingle Roof
- Vinyl Siding
Interior Spaces
- 2-Story Property
- Unfinished Basement
- Walk-Up Access
Bedrooms and Bathrooms
- 4 Bedrooms
Utilities
- Forced Air Heating System
- Heating System Uses Gas
- Underground Utilities
- 200+ Amp Service
- Drilled Well
- Tankless Water Heater
- Septic Tank
Listing and Financial Details
- Tax Lot 8-113
Ownership History
Purchase Details
Home Financials for this Owner
Home Financials are based on the most recent Mortgage that was taken out on this home.Similar Homes in Chester, NH
Home Values in the Area
Average Home Value in this Area
Purchase History
| Date | Type | Sale Price | Title Company |
|---|---|---|---|
| Warranty Deed | -- | None Available | |
| Warranty Deed | -- | None Available |
Mortgage History
| Date | Status | Loan Amount | Loan Type |
|---|---|---|---|
| Open | $610,789 | Stand Alone Refi Refinance Of Original Loan | |
| Closed | $610,789 | Stand Alone Refi Refinance Of Original Loan | |
| Closed | $500,000 | Stand Alone Refi Refinance Of Original Loan |
Property History
| Date | Event | Price | Change | Sq Ft Price |
|---|---|---|---|---|
| 10/07/2022 10/07/22 | Sold | $659,000 | -2.4% | $292 / Sq Ft |
| 08/27/2022 08/27/22 | Pending | -- | -- | -- |
| 08/22/2022 08/22/22 | Price Changed | $674,900 | -3.4% | $299 / Sq Ft |
| 07/11/2022 07/11/22 | Price Changed | $699,000 | -4.2% | $310 / Sq Ft |
| 06/25/2022 06/25/22 | For Sale | $730,000 | +10.8% | $324 / Sq Ft |
| 12/10/2021 12/10/21 | Sold | $659,000 | -0.1% | $292 / Sq Ft |
| 12/10/2021 12/10/21 | Pending | -- | -- | -- |
| 12/10/2021 12/10/21 | For Sale | $659,900 | -- | $293 / Sq Ft |
Tax History Compared to Growth
Tax History
| Year | Tax Paid | Tax Assessment Tax Assessment Total Assessment is a certain percentage of the fair market value that is determined by local assessors to be the total taxable value of land and additions on the property. | Land | Improvement |
|---|---|---|---|---|
| 2024 | $10,979 | $671,100 | $204,400 | $466,700 |
| 2023 | $11,192 | $482,400 | $140,600 | $341,800 |
| 2022 | $10,323 | $482,400 | $140,600 | $341,800 |
| 2021 | $2,438 | $117,000 | $117,000 | $0 |
| 2020 | $13 | $610 | $610 | $0 |
| 2019 | $13 | $610 | $610 | $0 |
| 2018 | $13 | $531 | $531 | $0 |
Agents Affiliated with this Home
-
Jaime Devine

Seller's Agent in 2022
Jaime Devine
Sue Padden Real Estate LLC
(603) 289-1695
7 in this area
117 Total Sales
-
Hvizda Realty Group
H
Buyer's Agent in 2022
Hvizda Realty Group
Keller Williams Realty Metro-Concord
(603) 557-6661
1 in this area
504 Total Sales
-
M
Seller's Agent in 2021
Matthew Abdallah
BHHS Verani Londonderry
(603) 235-1433
Map
Source: PrimeMLS
MLS Number: 4893050
APN: 000008000008000113
- 34 Edwards Mill Rd
- Lot 2 Robin Way Unit 2
- Lot 7 Robin Way Unit 7
- Lot 4 Robin Way Unit 4
- 146 Old Sandown Rd
- Lot 8 Robin Way Unit 8
- Lot 6 Robin Way Unit 6
- 60 Lady Slipper Ln
- 24 Colby Farm Rd
- 41 Allen St
- 0 Old Chester Turnpike
- 74 Deerwood Hollow
- 38 Granite Ln
- 55 Granite Ln
- 35 Reed Rd
- 37 Reed Rd
- 648 Raymond Rd
- 18 Celeste Terrace
- 0 Jack Rd
- 360 Candia Rd
