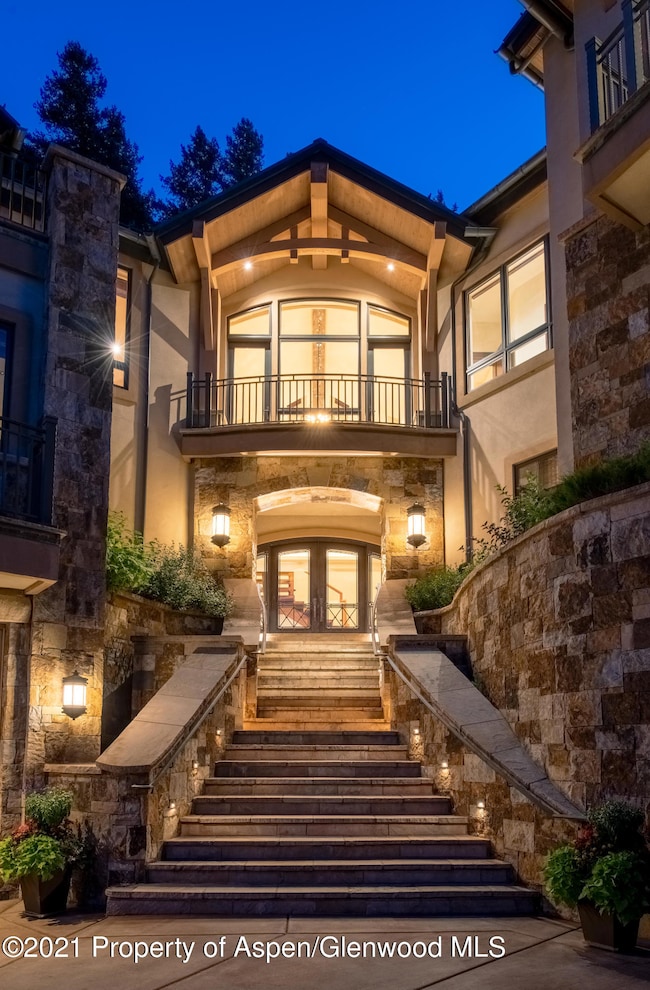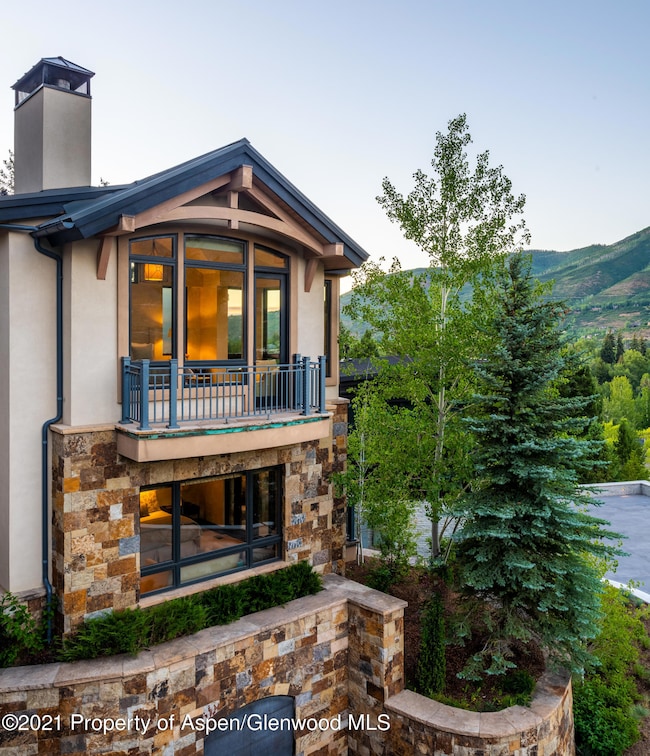Highlights
- Concierge
- Spa
- Multiple Fireplaces
- Aspen Middle School Rated A-
- Contemporary Architecture
- Recreation Room
About This Home
Nestled in a private gated 10-acre enclave on the base of Aspen Mountain this home offers sweeping views of Independence Pass, Red Mountain, the town of Aspen and Aspen Mountain. Built in 2010 with an inviting floor plan, seven fireplaces, state of the art audio/visual, outdoor sky lounge with hot tub, elevator and two car garage. The great room, terrace, wine room, dining and gourmet kitchen are on the top level; guest suites and library on the main level; gym, bunk room, media room and bar are on the lower level. Bedding is King, King, King, King, Queen, Two Bunk Beds. STR# 1777
Listing Agent
AG Aspen Brokerage Phone: (304) 561-8760 License #ER.100069424 Listed on: 08/13/2021
Home Details
Home Type
- Single Family
Year Built
- Built in 2010
Lot Details
- 0.31 Acre Lot
- North Facing Home
- Sprinkler System
- Landscaped with Trees
- Property is in excellent condition
Parking
- 2 Car Garage
- Assigned Parking
Home Design
- Contemporary Architecture
- Frame Construction
- Metal Roof
- Concrete Block And Stucco Construction
Interior Spaces
- 9,331 Sq Ft Home
- Elevator
- Multiple Fireplaces
- Gas Fireplace
- Living Room
- Dining Room
- Den
- Recreation Room
- Home Gym
- Home Security System
- Property Views
- Finished Basement
Bedrooms and Bathrooms
- 6 Bedrooms
Laundry
- Laundry Room
- Dryer
- Washer
Outdoor Features
- Spa
- Patio
- Fire Pit
- Outdoor Grill
Utilities
- Forced Air Heating and Cooling System
- Radiant Heating System
- Water Softener
- Wi-Fi Available
- Cable TV Available
Listing and Financial Details
- Residential Lease
Community Details
Pet Policy
- Pets allowed on a case-by-case basis
Additional Features
- Little Cloud Subdivision
- Concierge
Map
Property History
| Date | Event | Price | List to Sale | Price per Sq Ft |
|---|---|---|---|---|
| 03/26/2025 03/26/25 | Price Changed | $215,000 | +7.5% | $23 / Sq Ft |
| 08/13/2021 08/13/21 | For Rent | $200,000 | -- | -- |
Source: Aspen Glenwood MLS
MLS Number: 171583
APN: R013140
- 232 W Hyman Ave Unit 4 (wks 10,20) and
- 232 W Hyman Ave Unit 11 (wks. 4,8,39)
- 222 W Hopkins Ave Unit 6
- 124 W Hyman Ave Unit 3B
- 333 W Main St Unit B2
- 211 W Main St
- 220 W Main St Unit 210/ P1/ B6
- 100 E Dean St Unit 1-D
- 100 E Dean St Unit 3C
- 119 E Cooper Ave Unit 27
- 213 W Bleeker St
- 131 E Durant Ave Unit 104
- 131 E Durant Ave Unit 208
- 131 E Durant Ave Unit 202
- 122 W Main St
- 126 Juan St
- 115 W Bleeker St
- 605 W Bleeker St
- 210 E Cooper Ave Unit 3G
- 109 W Bleeker St
- 19 Little Cloud Trail
- 333 W Hopkins Ave
- 303 W Hopkins Ave
- 315 S 1st St
- 431 W Hopkins Ave
- 237 W Hopkins Ave Unit A
- 214 W Hyman Ave
- 326 W Hopkins Ave
- 123 W Hyman Ave Unit A
- 331 W Main St Unit B
- 222 W Hopkins Ave Unit 6
- 117 W Hyman Ave Unit 2
- 124 W Hyman Ave Unit 3D
- 124 W Hyman Ave Unit 2C
- 124 W Hyman Ave Unit 2B
- 124 W Hyman Ave Unit 2E
- 210 S 1st St
- 135 W Hopkins Ave
- 509 W Hopkins Ave
- 200 W Hopkins Ave
Ask me questions while you tour the home.







