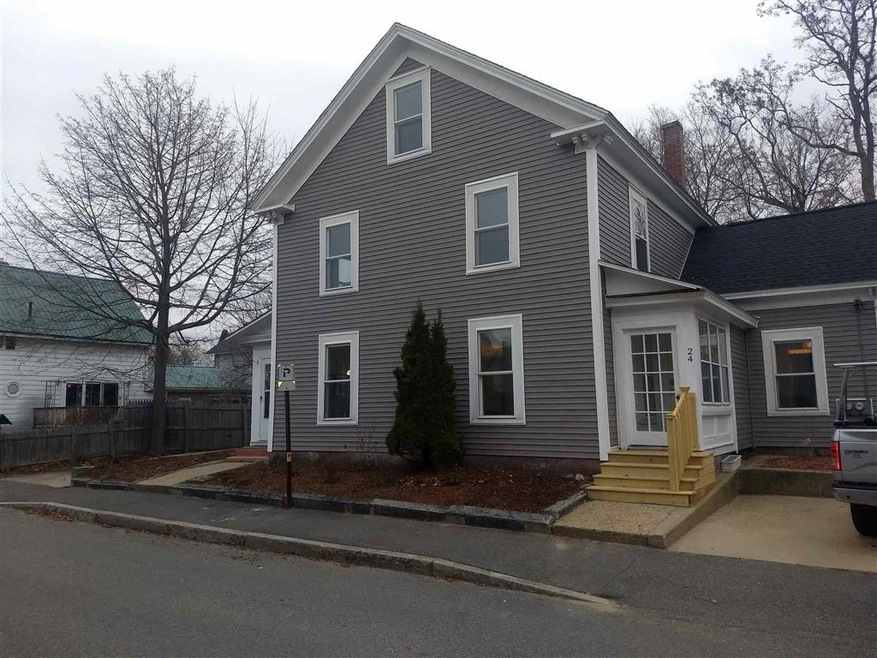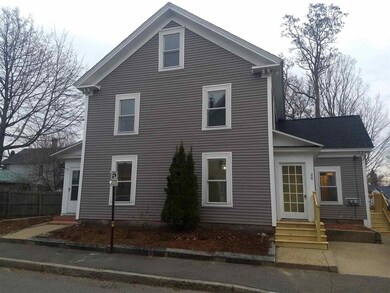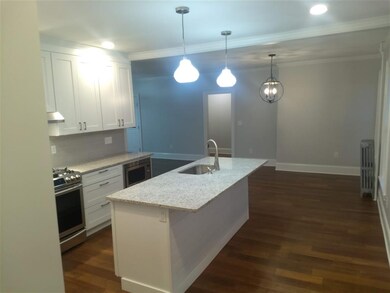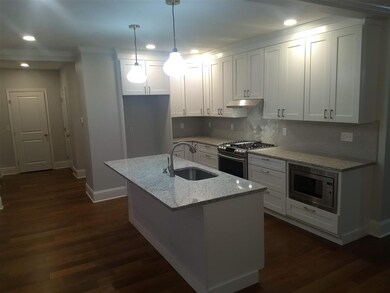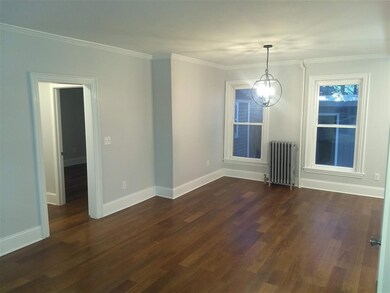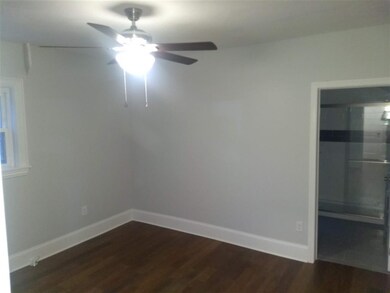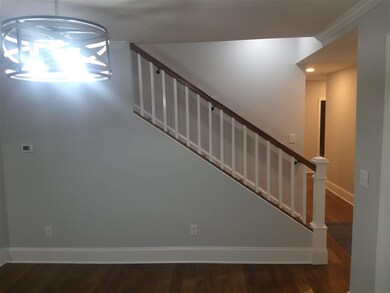
24 Lyndon St Unit 26 Concord, NH 03301
North End NeighborhoodHighlights
- Colonial Architecture
- Wood Flooring
- Attic
- National Green Building Certification (NAHB) Bronze
- Main Floor Bedroom
- Double Pane Windows
About This Home
As of February 2021Newly remodeled single family home with easy walking distance to White Park, downtown dining district and law school. 4 generous sized bedrooms, 2 full baths, 1 half bath, mudroom, laundry, and in-home office. New eat-in kitchen with granite, stainless appliances, large island. First floor features mudroom, pantry, laundry room and powder room. Downstairs master suite with master bath and walk-in closet. 3 upstairs bedrooms, 2 of which have large walk-in closets. Many updates including new roof, vinyl siding, hardwoods on first floor, carpet on second floor, all new electric and plumbing.
Home Details
Home Type
- Single Family
Est. Annual Taxes
- $5,889
Year Built
- Built in 1890
Lot Details
- 4,617 Sq Ft Lot
- Partially Fenced Property
- Lot Sloped Up
Home Design
- Colonial Architecture
- Stone Foundation
- Wood Frame Construction
- Cellulose Insulation
- Foam Insulation
- Shingle Roof
- Architectural Shingle Roof
- Vinyl Siding
Interior Spaces
- 2-Story Property
- Ceiling Fan
- Double Pane Windows
- Dining Area
- Fire and Smoke Detector
- Laundry on main level
- Attic
Kitchen
- Gas Range
- Range Hood
- Microwave
- Dishwasher
- Kitchen Island
Flooring
- Wood
- Carpet
- Ceramic Tile
- Vinyl
Bedrooms and Bathrooms
- 4 Bedrooms
- Main Floor Bedroom
- Bathroom on Main Level
- Bathtub
Unfinished Basement
- Connecting Stairway
- Interior Basement Entry
- Crawl Space
- Basement Storage
Parking
- 35 Car Parking Spaces
- Driveway
- Paved Parking
- Off-Street Parking
Schools
- Christa Mcauliffe Elementary School
- Rundlett Middle School
- Concord High School
Utilities
- Hot Water Heating System
- Heating System Uses Steam
- Heating System Uses Natural Gas
- Radiant Heating System
- Underground Utilities
- 100 Amp Service
- Natural Gas Water Heater
Additional Features
- Hard or Low Nap Flooring
- National Green Building Certification (NAHB) Bronze
- Outbuilding
Listing and Financial Details
- Legal Lot and Block 7 / 6
Ownership History
Purchase Details
Home Financials for this Owner
Home Financials are based on the most recent Mortgage that was taken out on this home.Purchase Details
Home Financials for this Owner
Home Financials are based on the most recent Mortgage that was taken out on this home.Purchase Details
Home Financials for this Owner
Home Financials are based on the most recent Mortgage that was taken out on this home.Similar Homes in the area
Home Values in the Area
Average Home Value in this Area
Purchase History
| Date | Type | Sale Price | Title Company |
|---|---|---|---|
| Warranty Deed | $387,000 | None Available | |
| Warranty Deed | $219,000 | -- | |
| Warranty Deed | $127,500 | -- |
Mortgage History
| Date | Status | Loan Amount | Loan Type |
|---|---|---|---|
| Open | $150,000 | Purchase Money Mortgage | |
| Previous Owner | $185,500 | Unknown | |
| Previous Owner | $208,050 | Purchase Money Mortgage | |
| Previous Owner | $125,530 | Purchase Money Mortgage |
Property History
| Date | Event | Price | Change | Sq Ft Price |
|---|---|---|---|---|
| 02/02/2021 02/02/21 | Sold | $387,000 | -3.2% | $162 / Sq Ft |
| 12/18/2020 12/18/20 | Pending | -- | -- | -- |
| 12/10/2020 12/10/20 | For Sale | $399,900 | +105.1% | $168 / Sq Ft |
| 10/03/2019 10/03/19 | Sold | $195,000 | -7.1% | $82 / Sq Ft |
| 08/22/2019 08/22/19 | Pending | -- | -- | -- |
| 08/19/2019 08/19/19 | For Sale | $209,900 | 0.0% | $88 / Sq Ft |
| 05/07/2014 05/07/14 | Rented | $1,200 | 0.0% | -- |
| 04/07/2014 04/07/14 | Under Contract | -- | -- | -- |
| 09/24/2013 09/24/13 | For Rent | $1,200 | -- | -- |
Tax History Compared to Growth
Tax History
| Year | Tax Paid | Tax Assessment Tax Assessment Total Assessment is a certain percentage of the fair market value that is determined by local assessors to be the total taxable value of land and additions on the property. | Land | Improvement |
|---|---|---|---|---|
| 2024 | $10,638 | $384,200 | $109,900 | $274,300 |
| 2023 | $10,320 | $384,200 | $109,900 | $274,300 |
| 2022 | $9,947 | $384,200 | $109,900 | $274,300 |
| 2021 | $9,651 | $384,200 | $109,900 | $274,300 |
| 2020 | $6,545 | $244,600 | $87,800 | $156,800 |
| 2019 | $5,889 | $212,000 | $84,900 | $127,100 |
| 2018 | $4,912 | $214,100 | $81,500 | $132,600 |
| 2017 | $5,947 | $210,600 | $79,300 | $131,300 |
| 2016 | $5,520 | $199,500 | $79,300 | $120,200 |
| 2015 | $4,935 | $180,500 | $79,300 | $101,200 |
| 2014 | $4,839 | $180,500 | $79,300 | $101,200 |
| 2013 | $4,305 | $168,300 | $79,300 | $89,000 |
| 2012 | $4,708 | $193,200 | $79,300 | $113,900 |
Agents Affiliated with this Home
-
Kris Lippi
K
Seller's Agent in 2021
Kris Lippi
Get Listed Realty
(860) 595-2506
1 in this area
836 Total Sales
-
Jon Byrne

Buyer's Agent in 2021
Jon Byrne
603 Birch Realty, LLC
(603) 661-1276
3 in this area
43 Total Sales
-
Matt Bedard

Seller's Agent in 2019
Matt Bedard
White Birch Realty Group, Inc
(603) 231-3899
5 in this area
51 Total Sales
-
Jenny Davis

Buyer's Agent in 2019
Jenny Davis
Keller Williams Realty-Metropolitan
(603) 854-3304
1 in this area
47 Total Sales
-
Simone Barry

Seller's Agent in 2014
Simone Barry
Remax Capital Realty and Remax Coastal Living
(603) 738-6816
4 in this area
34 Total Sales
-

Buyer's Agent in 2014
Lou Burns
Great Beginnings Realty Group LLC
(603) 856-7169
Map
Source: PrimeMLS
MLS Number: 4841317
APN: CNCD-000054-000006-000007
