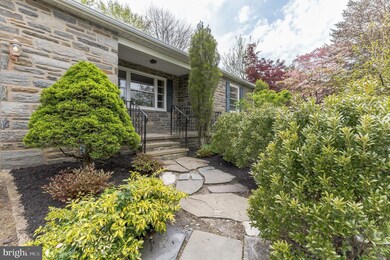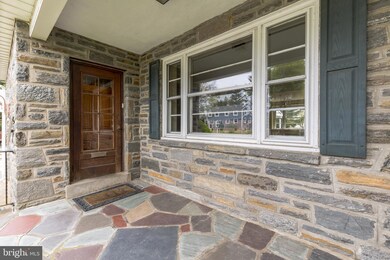
24 Mccloskey Rd Flourtown, PA 19031
Highlights
- Cape Cod Architecture
- Wood Flooring
- No HOA
- Springfield Township Middle School Rated A-
- Attic
- Upgraded Countertops
About This Home
As of June 2022LOCATION,LOCATION, LOCATION! This SOLID STONE single has 3 bedrooms and 2 full baths and sits on a gorgeous lot. The covered front flagstone porch welcomes you into this fine home and leads you to foyer with archway to living room. The entire first floor has gleaming hardwood floors-how nice is that?? The living room is spacious and has wood burning fireplace with stone surround and large triple window. The formal dining room has a gorgeous view of the backyard and is open to the kitchen. The updated kitchen is sure to please the chef in the family and has granite countertop, raised paneled wooden cabinetry, all configured in a way to make any meal a pleasure to prepare. Additional features include stainless steel appliances with a "Kenmore Elite" 5 burner glass top range & oven and stainless steel hood, stainless steel fridge and dishwasher and door to back patio. There is also a breakfast bar which comes in handy for quick meals. The open floor plan is so great for entertaining and every day living. There are 3 bedrooms all with deep window sills and hardwood flooring. The primary bedroom has ceiling fan and double closet. The full bath has newer fixtures with updated flooring and shower over tub. The basement is AWESOME and has industrial-style look w/ exposed ceiling/lighting/walls creates a chic, urban design. The laundry area includes maintenance free laminate flooring, utility sink and shelving. There is a large space for an in-home Gym w/ room for your exercise equipment, weights & mats. Just past this area, there is room for an in-home theater, a lower level family room, or a playroom. Whatever your need, it can be accomplished here. Completing the picture, this level comes w/ a full updated bath w/ sink, vanity, commode & subway tile stall shower and an outside exit. If you think you will need more space some day you are in luck!! There is a full set of stairs right off of the kitchen to a floored attic that is just waiting for your finishing touches - this large 40 x 16 space could be more bedrooms, an amazing primary suite, an art studio or you can keep it as is for additional storage. A one car attached garage is an added bonus! If you like to entertain you will love the large flagstone patio and HUGE LEVEL backyard. The location is dynamite and is within walking distance to Starbucks-grab a cup of coffee and head on down to Boyd's Antiques to buy some furniture, Barbara B's to buy a few jewels, Flourtown Farmers Market to buy delicious food from local business owners like Hack at the cheese shop, Beck's for the best chicken pot pie, further down the street stop at Karla's Kitchen for the best twice baked patios and salmon! You are also within walking distance to Flourtown Country Club and Flourtown Swim Club. You are also minutes to Valley Green, McNally's Tavern, train, schools and center city Philadelphia. HURRY!!!!
Home Details
Home Type
- Single Family
Est. Annual Taxes
- $6,152
Year Built
- Built in 1953
Lot Details
- 0.27 Acre Lot
- Lot Dimensions are 65.00 x 0.00
- Level Lot
- Back Yard Fenced, Front and Side Yard
- Property is in excellent condition
Parking
- 1 Car Attached Garage
- 2 Driveway Spaces
- Front Facing Garage
- On-Street Parking
Home Design
- Cape Cod Architecture
- Block Foundation
- Pitched Roof
- Shingle Roof
- Stone Siding
Interior Spaces
- 1,247 Sq Ft Home
- Property has 1 Level
- Corner Fireplace
- Wood Burning Fireplace
- Stone Fireplace
- Fireplace Mantel
- Living Room
- Dining Room
- Laundry Room
- Attic
Kitchen
- Electric Oven or Range
- Built-In Range
- Range Hood
- Dishwasher
- Stainless Steel Appliances
- Upgraded Countertops
- Disposal
Flooring
- Wood
- Ceramic Tile
Bedrooms and Bathrooms
- 3 Main Level Bedrooms
- En-Suite Primary Bedroom
- Bathtub with Shower
- Walk-in Shower
Partially Finished Basement
- Interior and Exterior Basement Entry
- Laundry in Basement
Outdoor Features
- Patio
- Porch
Schools
- Whitemarsh Elementary School
- Enfield Middle School
- Springfield Township High School
Utilities
- Central Air
- Cooling System Utilizes Natural Gas
- Hot Water Heating System
- 200+ Amp Service
- Natural Gas Water Heater
Community Details
- No Home Owners Association
- Flourtown Subdivision
Listing and Financial Details
- Tax Lot 85
- Assessor Parcel Number 52-00-11188-001
Ownership History
Purchase Details
Home Financials for this Owner
Home Financials are based on the most recent Mortgage that was taken out on this home.Purchase Details
Home Financials for this Owner
Home Financials are based on the most recent Mortgage that was taken out on this home.Purchase Details
Home Financials for this Owner
Home Financials are based on the most recent Mortgage that was taken out on this home.Purchase Details
Home Financials for this Owner
Home Financials are based on the most recent Mortgage that was taken out on this home.Purchase Details
Home Financials for this Owner
Home Financials are based on the most recent Mortgage that was taken out on this home.Purchase Details
Similar Homes in the area
Home Values in the Area
Average Home Value in this Area
Purchase History
| Date | Type | Sale Price | Title Company |
|---|---|---|---|
| Deed | $452,500 | Trident Land Transfer Company | |
| Interfamily Deed Transfer | -- | None Available | |
| Interfamily Deed Transfer | -- | None Available | |
| Deed | $293,550 | None Available | |
| Deed | $230,000 | None Available | |
| Interfamily Deed Transfer | -- | -- |
Mortgage History
| Date | Status | Loan Amount | Loan Type |
|---|---|---|---|
| Open | $225,000 | New Conventional | |
| Previous Owner | $280,700 | New Conventional | |
| Previous Owner | $294,500 | New Conventional | |
| Previous Owner | $276,500 | No Value Available | |
| Previous Owner | $278,872 | No Value Available | |
| Previous Owner | $161,000 | No Value Available |
Property History
| Date | Event | Price | Change | Sq Ft Price |
|---|---|---|---|---|
| 06/13/2022 06/13/22 | Sold | $452,500 | +6.5% | $363 / Sq Ft |
| 05/11/2022 05/11/22 | Pending | -- | -- | -- |
| 05/09/2022 05/09/22 | For Sale | $424,900 | 0.0% | $341 / Sq Ft |
| 05/01/2020 05/01/20 | Rented | $2,400 | 0.0% | -- |
| 04/13/2020 04/13/20 | For Rent | $2,400 | 0.0% | -- |
| 10/29/2015 10/29/15 | Sold | $310,000 | +0.2% | $150 / Sq Ft |
| 09/28/2015 09/28/15 | Pending | -- | -- | -- |
| 09/24/2015 09/24/15 | For Sale | $309,500 | -- | $150 / Sq Ft |
Tax History Compared to Growth
Tax History
| Year | Tax Paid | Tax Assessment Tax Assessment Total Assessment is a certain percentage of the fair market value that is determined by local assessors to be the total taxable value of land and additions on the property. | Land | Improvement |
|---|---|---|---|---|
| 2024 | $6,562 | $139,330 | $49,560 | $89,770 |
| 2023 | $6,333 | $139,330 | $49,560 | $89,770 |
| 2022 | $6,153 | $139,330 | $49,560 | $89,770 |
| 2021 | $5,992 | $139,330 | $49,560 | $89,770 |
| 2020 | $5,852 | $139,330 | $49,560 | $89,770 |
| 2019 | $5,762 | $139,330 | $49,560 | $89,770 |
| 2018 | $5,762 | $139,330 | $49,560 | $89,770 |
| 2017 | $5,500 | $139,330 | $49,560 | $89,770 |
| 2016 | $5,446 | $139,330 | $49,560 | $89,770 |
| 2015 | $5,177 | $139,330 | $49,560 | $89,770 |
| 2014 | $5,177 | $139,330 | $49,560 | $89,770 |
Agents Affiliated with this Home
-
Diane Reddington

Seller's Agent in 2022
Diane Reddington
Coldwell Banker Realty
(215) 285-2375
5 in this area
526 Total Sales
-
Monica Maben

Buyer's Agent in 2022
Monica Maben
BHHS Fox & Roach
(215) 208-8582
1 in this area
74 Total Sales
-
Mark Caracausa

Seller's Agent in 2015
Mark Caracausa
Coldwell Banker Realty
(267) 992-4719
74 Total Sales
Map
Source: Bright MLS
MLS Number: PAMC2036742
APN: 52-00-11188-001
- 14 Franklin Ave
- 104 Atwood Rd
- 20 Grove Ave
- 100 Chesney Ln
- 28 Grove Ave
- 654 Bethlehem Pike
- 711 Avondale Rd
- 0001 Pennybrook Ct Unit REDFORD
- 403 Pennybrook Ct Unit 2 REDFORD
- 404 Pennybrook Ct Unit 15 REDFORD
- 406 Pennybrook Ct Unit 14 REDFORD
- 305 Glenway Rd
- 155 Erdenheim Rd
- 15 Erdenheim Rd
- 312 E Mill Rd
- 14 Auchy Rd
- 503 Poplar Rd
- 6128 W Valley Green Rd
- 6274 W Valley Green Rd
- 210 Sunnybrook Rd






